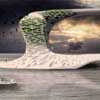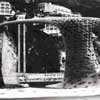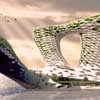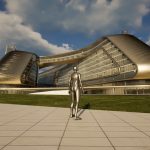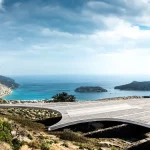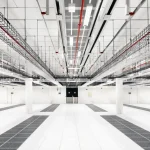Salerno Coast Building, Italian Research Core, Conceptual Design Italy, Image
Salerno Coast Architecture, Italy Concept Design
Salerno Coast Architecture Building design by Picernocerasolab
Bio-Technology Research Core
Design: Picernocerasolab
Research Core Building in southern Italy
Picernocerasolab proposal for Salerno Coast
11 Mar 2012
Salerno Coast Architecture
Synapse is a self-sufficient skyscraper located in the city of Salerno in Southern Italy. It has been created as an Eco-link between Salerno and the Amalfi coast, through the town Vietri Sur Mare, which sources the picturesque coastline. This connection simplifies and creates an uninterrupted richer experience of the coast.
The Eco-link houses a marine ecology research core, preserving the coastline and our natural resources, through extensive algae production. The Algae encompasses the skyscraper through a parametric skin, which photo-synthesises to generate bio products; oxygen, biomass, and biofuels.
The conception of the skyscraper was taken from the protocell; a prototype cell with a sensitivity to light that can be altered to create a rock form foundation in water. From this, the idea of creating a formation; a habitat that replicates this out of the water was designed, recycling the cargo materials from the industrial zone that is being eradicated next to the site.
Salerno Coast Architecture images / information from Picernocerasolab
Location: Salerno, Italy
+++
Italian Architecture
Contemporary Architecture in Italy
Another architectural project with involvement of Picernocerasolab on e-architect:
Parametric Design and Digital Fabrication Event
International Workshop, Vietri sul Mare, Amalfi Coast, Italy
The Second Edition of the International Workshop on Digital Fabrication and Parametric Design will take place from 24 – 31 Jul 2011 in the city of Vietri sul Mare, the gateway to the Amalfi Coast. The planning workshop, based on manufacturing processes of digital and parametric design software (Rhino / Grasshopper), will be held by the founders of Co-de-it Andrea Graziano and Alessio Erioli.
Encouraged by the success of last year, the architects, Amleto Picerno Ceraso and Vangelis Moschonas, have been chosen to be the scientific officers for the second edition of this Workshop. The evocative theme entitled “Vertical Seaside, Amalfi Coast Workshop”, aims to focus attention on the recovery of an area of the Amalfi coast, which currently suffers from degradation.
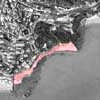
image from Dr. Francesca Luciano
Parametric Design and Digital Fabrication
+++
A recent southern Italian building on e-architect:
Università Station at Metropolitana di Napoli
Karim Rashid / Atelier Mendini
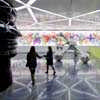
photo : Iwan Baan
Università Station at Metropolitana di Napoli
+++
Italian Buildings – Selection
Maxxi : National Contemporary Arts Centre, Rome
Zaha Hadid Architects
Maxxi Rome
Art Museum Strongoli
COOP HIMMELB(L)AU
Art Museum Strongoli
+++
Architectural Concept Designs – Selection
Metropolitan Vertical Theme Park
Salerno Coast Architecture : Cava de’Tirreni Competition
Comments / photos for the Salerno Coast Design page welcome

