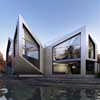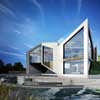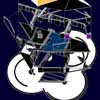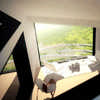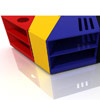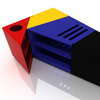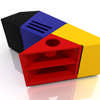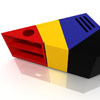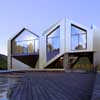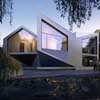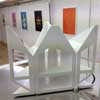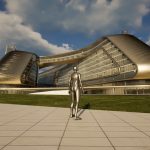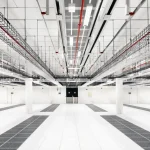D*Haus Show, Design, Living Space, Conceptual Domestic Design
D*Haus Residential Concept Design
Residential Project – Kickstarter campaign, show at anise gallery, Shad Thames, London, UK
3 Apr 2013
D*Haus + D*Table
Kickstarter campaign for the D*Haus and D*Table
Design: D*
D*HAUS
Conceived for the harsh, climatic extremes from ‘Lapland to Cape Horn and Aleutians to Auckland’ The D*Haus concept can respond dynamically to its environment by controlled adaptation to seasonal, meteorological and astronomical conditions.
The flexibility of the D*Haus allows adaptation from winter to summer, and day to night by literally moving inside itself. The thick heavy external walls unfold into internal walls allowing glass internal walls to become facades. Doors become windows and vice versa.
D*TABLE
In 1903 an English mathematician called Henry Ernest Dudeney worked out how to turn a perfect square into a perfect equilateral triangle by dissecting the square in to 4 distinct shapes, these shapes can be rearranged to form the triangle. The D*Table utilises this formula by combining the mathematics and movement to create a functional adaptable low table.
http://www.thedhaus.com/kickstarter/ : Kickstarter campaign for this concept – external link
https://www.thedhaus.com/ : launch – external link
23 Nov 2012
D*Haus Exhibition
D*Haus
Design: D*
“THE NARROW PATH”
THE D*HAUS COMPANY
1 – 30 Nov 2012
anise gallery
13a Shad Thames
London SE1 2PU
www.anisegallery.co.uk
Sponsored by: AVR London
The D*Haus Company is an experimental design and architecture practice that is fascinated and inspired about the mathematics that can be found in every fibre that makes up our world. Constantly striving to explore, develop and express form through movement, colour and mathematics, D*Haus articulate their ideas using three well known and respected mediums; Architecture, Art and Design.
“The Narrow Path”, the company’s first solo show will bring together the D*Table, the D*Light, the High*Light and D*Prints alongside the Dynamic D*Haus – a metamorphic house that can respond dynamically to its environment by controlled adaptation to seasonal, meteorological and astronomical conditions.
Established 1 year ago, the company have based their innovative design template on the mathematical formula discovered by Henry Dudeney in 1903. The formula proved that a perfect square could transform into an equilateral triangle. Dudeney’s formula is an inherent part of The D*Haus Company, and their first solo show is a tribute to his pioneering vision, with D*Haus following in the mathematicians footsteps.
Deconstructing Dudeney’s puzzle provides the back-bone to their cutting edge, contemporary designs:
The D*Table; Essentially 8 tables in one, providing infinite possibilities whilst maintaining the clean aesthetic of a modernist design.
The D*Light; The chameleon of the light world giving limitless possibilities and colour.
The High*Light; A chandelier offering the same possibilities in colour and shape, unique to D*Haus products.
D*Prints; A collection of art works inspired by mathematics that bend the rule of strict geometry. New limited edition prints will be available at the show.
And the Dynamic Haus; A house for all seasons. Conceived for the harsh climatic extremes of Lapland, the D*Dynamic will literally move with the sun, external walls become internal walls and doors become windows – it is a revolution in modern day living, never conceived before but wholly possible due to simple geometric principles. If the eye-opening animation by AVR London doesn’t convince you then the remote controlled model, constructed from Du Pont Corian®, certainly will.
D*Haus believe in ideas that can improve and inspire daily life through flexibility, adaptability and originality.
D*Haus images / information from D*Haus Companye
Location: 13a Shad Thames, London SE1 2PU, England, UK
D*Haus Concept Design
The layout consists of 2 bedrooms, open plan living room and bathroom, but can be adapted to suit different living situations. The D*Dynamic can change its shape and its perspective both seasonally and throughout the course not only dawn to dusk but also twilight to sunrise.
For example, in the summer plan, bedroom one faces East and watches the sun rise as you wake up. One can rotate the house so that the user is constantly in sunlight, while the house generates energy through its solar panels.
The house is a product of an applied mathematical realisation. Thus from a manufacturing point of view the design deploys only one set of materials to achieve the flexible possibilities which its design invites.
D*Haus Company Profile
The D*Haus Company is an experimental design and architecture practice that is inspired by the mathematical mosaic of fibres that together, formulate our world.
Constantly striving to explore, develop and express form through moment, colour and mathematics, we articulate our ideas using three well known and respected mediums: architecture, art and design.
D*Haus designs are inspired by the philosophy of dynamic living: we truly believe in ideas that can help improve and inspire our daily lives. This can be done through flexibility, adaptability and originality.
Dynamic Living.
Architectural Concept Designs
Conceptual Architecture Designs – Selection
Hanging Tower
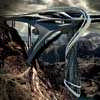
image © Stephan Sobl
Hanging Tower
Metropolitan Vertical Theme Park
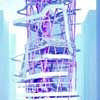
picture from architect
Metropolitan Vertical Theme Park
Indigo Tower Concept
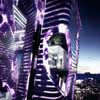
picture from architect studio
Indigo Tower Concept
Architectural Photography of the Sacred Geometries Exhibition London
London Architecture : news + key projects

photo © Adrian Welch
Comments / photos for the D*Haus page welcome

