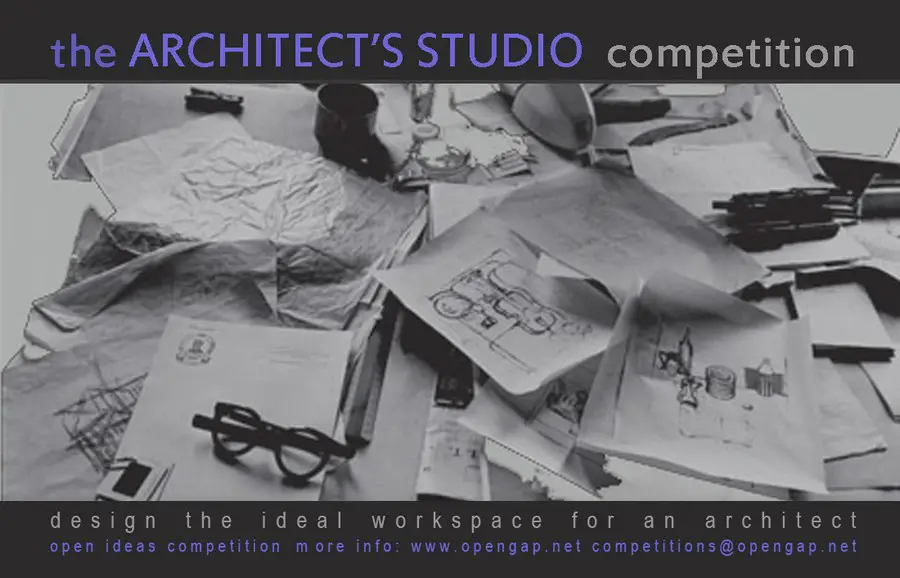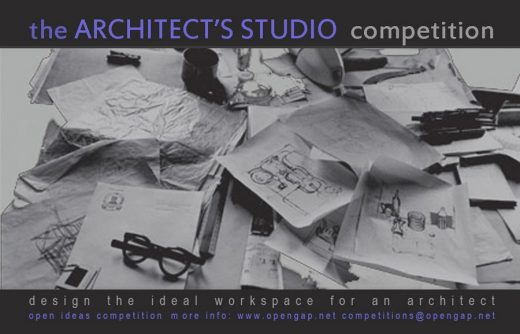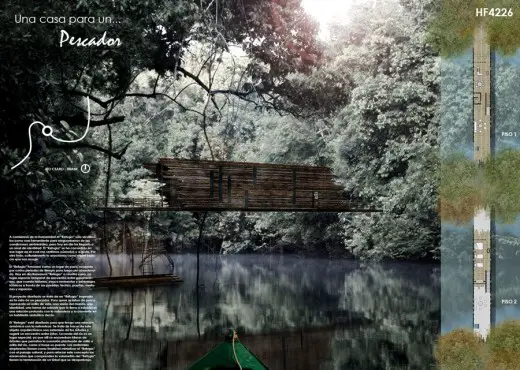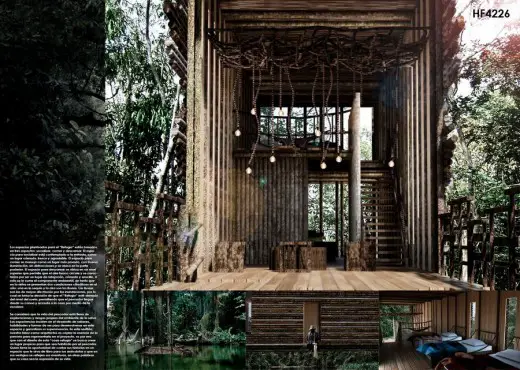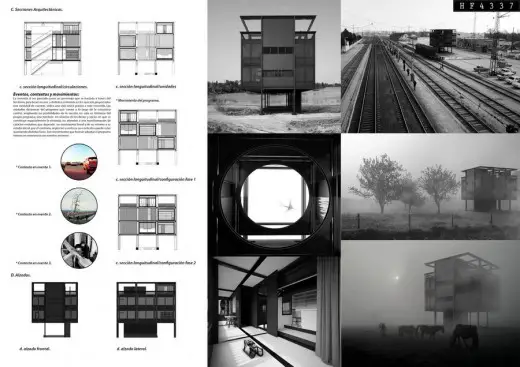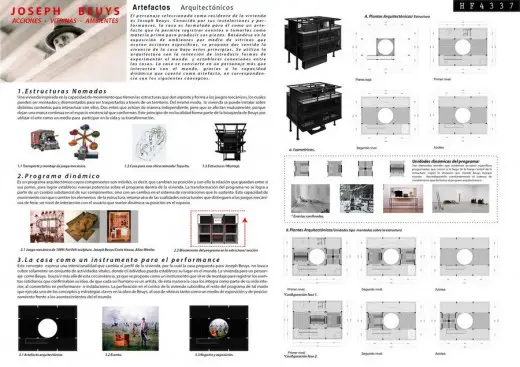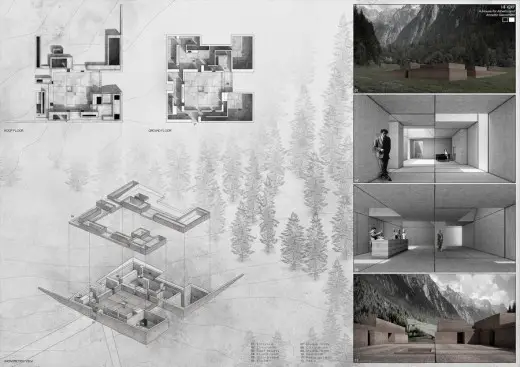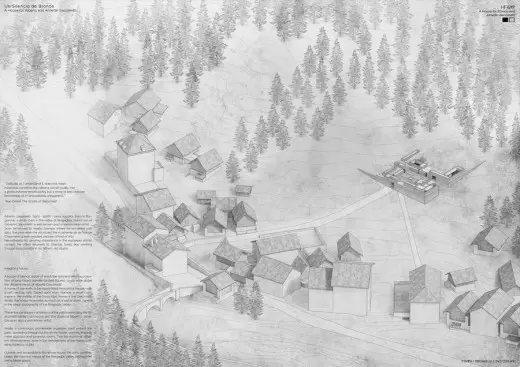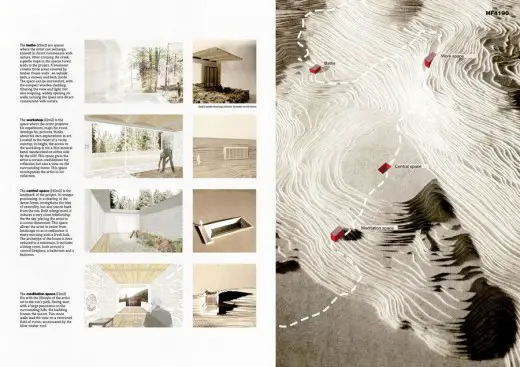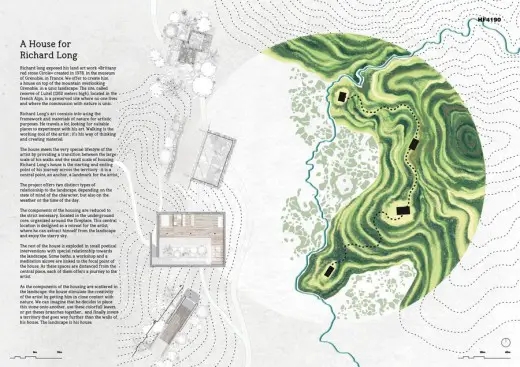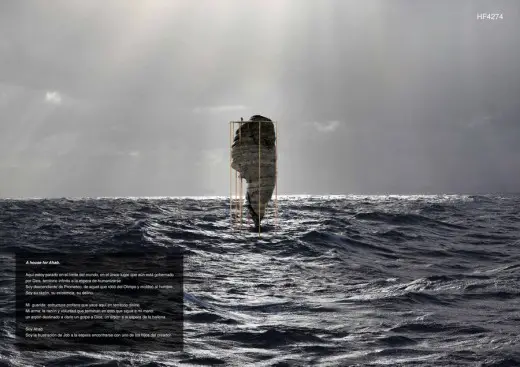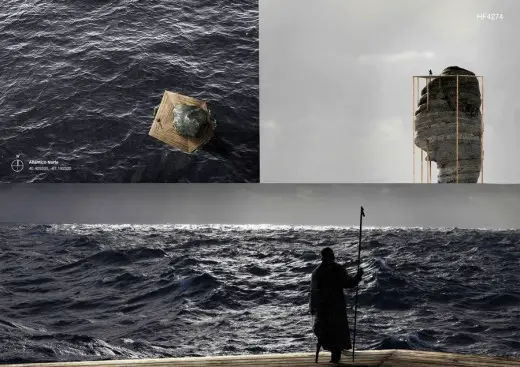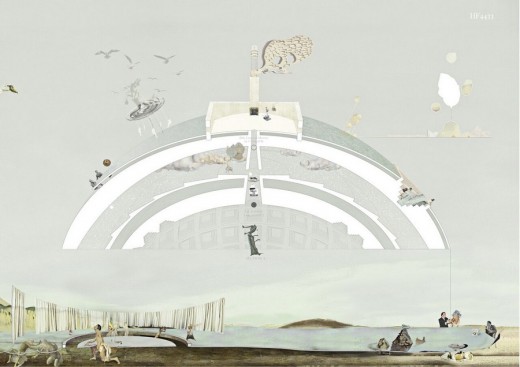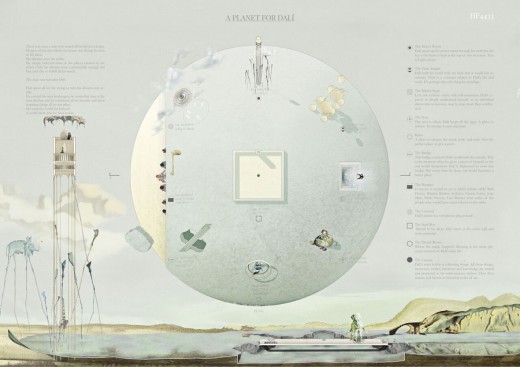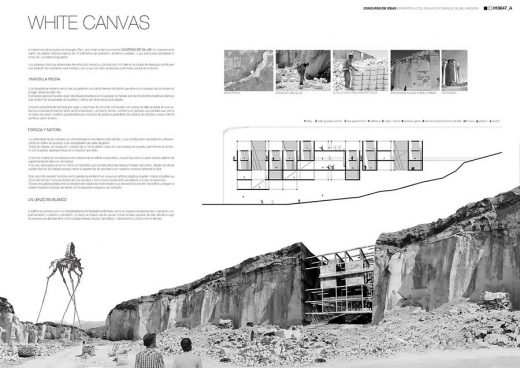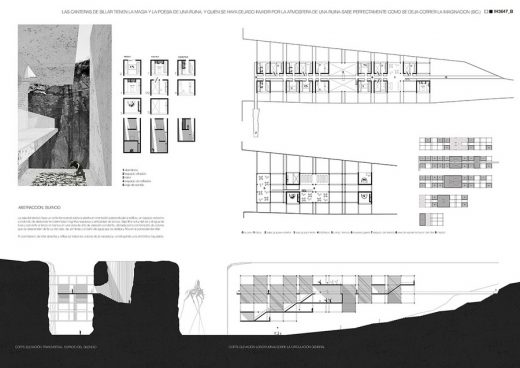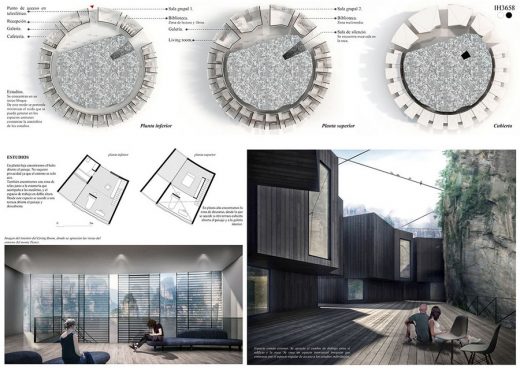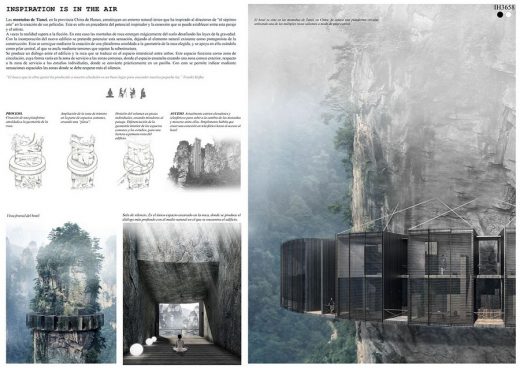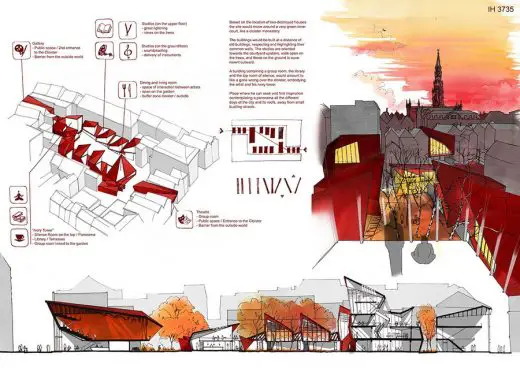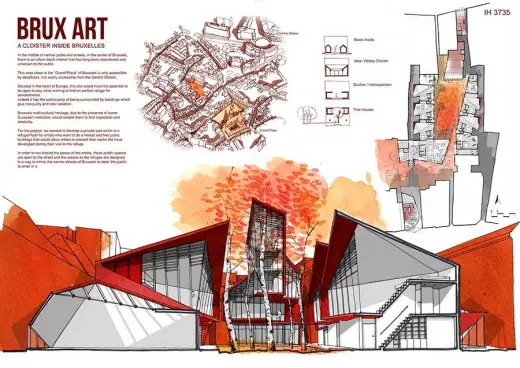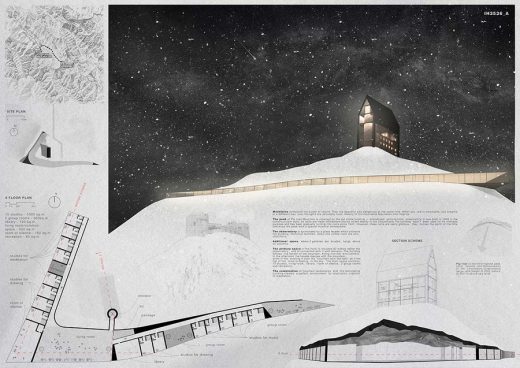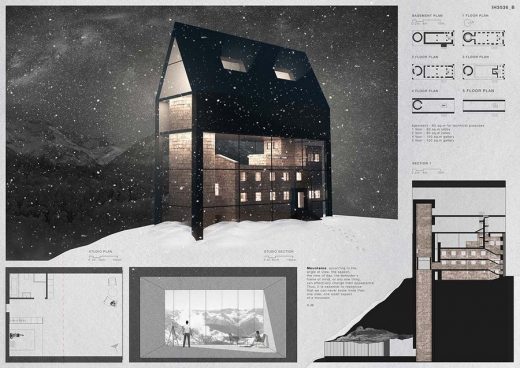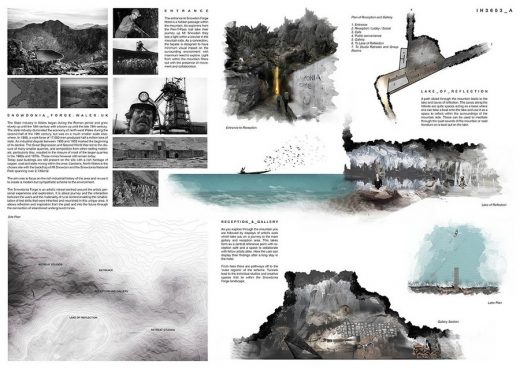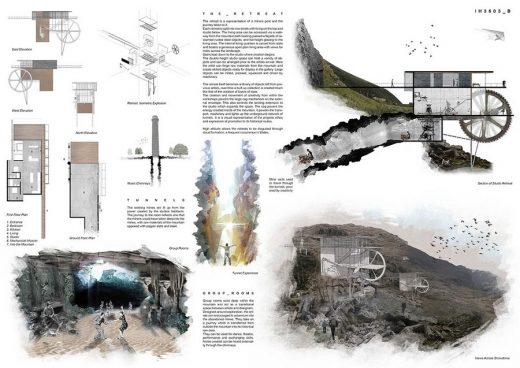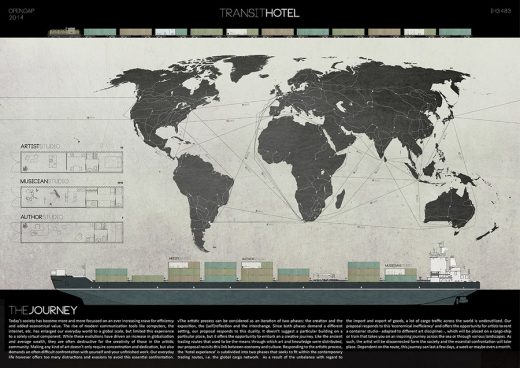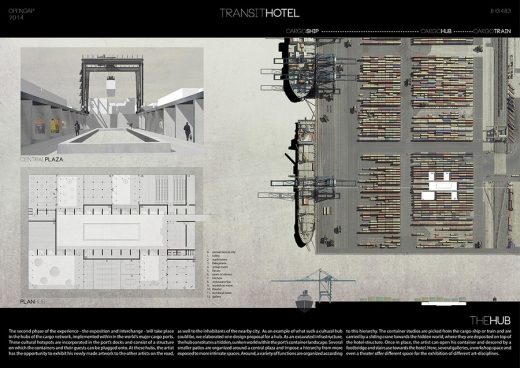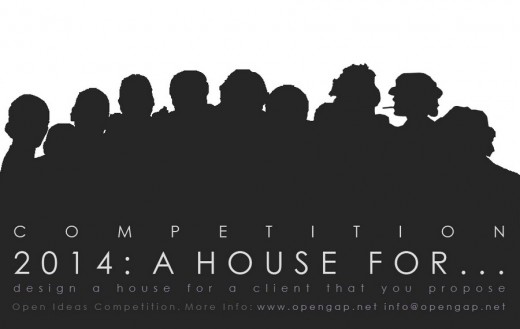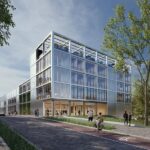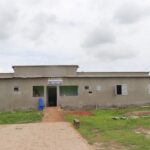opengap Architecture Competition, Building, News, Design
House Competition : opengap Design Contest
Public Space for Urban Art and Sound Architecture Contest
6 Jan 2016
INNATUR 5 Architectural Ideas Competition by OPENGAP
INNATUR 5 Architectural Ideas Competition
OPENGAP organizes the fifth edition of this open ideas competition seeking for innovative, cutting-edge, contemporary, proposals, committed to a strategy of implementing architecture in a natural environment.
Approaches should point to find synergies between nature and the building itself.
Each participant or team can propose the location of their Project.
This design competition is open to all architects, designers, architecture students and to people around the world interested in the topic. Competitors could subscribe individually or as a team of maximum of 5 people.
The proposal submission consists of two digital panels in .jpg format, not bigger than 5MB each.
More info: http://www.opengap.net/index.php?p=ficha_concurso_abierto&id=477
18 Nov 2015
Opengap Ideas Competition
New Ideas Competition ARCHITECT’S STUDIO
Opengap invites participants to submit innovative proposals to rethink the workspace of an architect. To propose projects that addresses the architect’s vision of his ideal inspiration and working space. How do you imagine the place from which other spaces are to be designed? How to address a project in which you yourself are the client?
This architectural competition is open to all architects, designers, architecture students and to people around the world interested in the topic. Competitors could subscribe individually or as a team of maximum of 5 people.
The proposal submission consists of two digital panels in .jpg format, not bigger than 4MB each.
www.opengap.net t. +34 91 284 47 47 f. +34 91 284 47 88
3 Nov 2015
Opengap Design Competition 2015
A HOUSE FOR Ideas Competition 2015
The winners of 2015 A HOUSE FOR… Ideas Competition, organised by Opengap, have been announced.
WINNERS
1st: HF4226 – Cristhian Sánchez – COLOMBIA
2nd: HF4337 – Eduardo Delgado Torres – MEXICO
3rd: HF4249 – Rui Rocha – PORTUGAL
MENTIONS:
HF4190 Benjamin Nicaud, Victor Trosset – FRANCE:
HF4274 Samuel Torres, Anuar Portugal, Fernanda Rangel, Fernando Bustos – MEXICO:
HF4433 Rita D’Aguilar Isabel Ramos, Mariam Daudali, Emanuela Mendes – PORTUGAL:
Jury:
Paul Alexanderson (Alexanderson Architects)
Francisco Gutierrez (CoA Architecture)
Jorge Ambrosi (Ambrosi + Etchegaray)
Architecture awards:
First PrizeL 2500 Euros
Second PrizeL 1000 Euros
Third PrizeL 500 Euros
Website: 2015 A HOUSE FOR… Ideas Competition
29 Jan 2015
Inspiration Hotel Ideas Competition by Opengap
Inspiration Hotel Ideas Competition 2014
INSPIRATION HOTEL 2014: Winning Proposals
MINUTES OF THE JURY FOR THE IDEAS COMPETITION INSPIRATION HOTEL 2014
In the city of Guadalajara, México on January 23, 2015, the Jury Members met at Avenida Cubilete nº 95, Col. Chapalita, to evaluate the proposals submitted under the competition.
The Jury, in accordance with the provisions of the competition rules posted on Opengap.net, comprised the following members:
Rafael Plascencia, Architect.
Andrea Soto, Architect.
Jorge Tejeda, Architect.
All Jury Members received previously the proposals in digital format and the competition bases to allow sufficient time to prepare the Plenary Session.
Winning design:
Previous to the proposals review, the competition organizers state that the proposal IH3804 was received after the deadline. The jury decided not to include this proposal in the competition for not complying the procedures specified in the bases.
The Session was formally opened making reference to the competition bases and the manner to proceed in accordance with the criteria established therein. The first step was then displaying all submitted proposals.
The Jury began its deliberations and choose to make a generic study of each of the proposals and make a first selection of those which have received support from at least one member of the jury following the suggestion of the Organization. This first selection consisted of 33 proposals.
After a new deeper analysis, a second selection was made of those receiving the support of at least two jury members and the result were 9 proposals:
IH3435 IH3658 IH3483 IH3735 IH3536 IH3760 IH3603 IH3763 IH3647
The Jury then through unanimous votes selected from these proposals those for Prizes
Consideration meriting a more profound study of each of the following 3 proposals:
IH3647 IH3658 IH3735
After more detailed analysis of each proposal the jury states:
• Give the FIRST PRIZE to the proposal under number IH3647
Highlights of the jury:
The project presents a unique, radical proposal of an extraordinary singularity and quality. By
starting from a very simple structure it generates a multitude of very interesting interpretations.
It has the virtue of owning the existing space by rooting the building to its context in a very neat
and original form, with a very strong inherent beauty. It declines the formalism of the building and
recovers the basic ideas of architecture: the structure, the space, the voids, the routes and
especially the light; which plays a key role in the project. The performance of light and shadow in
this place can become one of the most inspiring reasons for users.
The project evokes the creativity of users in unexpected ways, placing the artist it in a neutral
space, in front of a stone canvas. The proposal is an engine for artwork, it is very interesting how
the project takes the users out of the comfort zone and confronts them directly with the stone. A
space with unique genre, directed exclusively to the spirit of artistic creation.
• Give the SECOND PRIZE to the proposal submitted under number IH3658
Highlights of the jury:
The project attempts into the limits of reality, but it doesn´t forgets the architecture. It responds
brilliantly to all aspects of the competition but also takes interesting risks and solves them
correctly.
The site selection is wise, since it not only chooses a unique and dreamy place, but includes
elements and structures from the site. It presents very poetic spaces in the relationship with
nature, evoking the contemplation, which must be continually in the work of an artist.
As an architectural object it is very well managed and organized by merging manufactured
spaces with a natural context. Being a synthetic project “a ring” it does not steal too much
prominence to the poetic of the site where it is located, merging in a very respectfully way, but
with great conceptual strength.
The contemplation space carved into the mountain is one of the
highlights of the project. The proposal also offers a peripheral view of the environment in which
each room has a unique vision. The radial distribution emphasizes the excellent relationship of the
project with the natural element.
• Give the THIRD PRIZE to the proposal presented under the number IH3735
Highlights of the jury:
A very interesting approach, situated in a real urban site, in a city with a very attractive historical
context. It takes advantage of a gap in the urban trace and inserts an architecture piece with a
very particular gesture, which goes beyond the formal language. Its city scale makes it a very
seductive project. It aims primarily “a way” to address the approach of the competition beyond a
formal result. The idea of red inclined roofs resumes, very consistently, the concept of historical
spaces but with a contemporary language.
The merge between a cultural center and a hotel is excellently achieved. The authenticity of the
project lies in the way that it is made part of the city. It is a proposal with much reality and it can
be repeated in other contexts of these characteristics. The proposal heals a city vane by making
a synergy between the studios of the artist and enriching the environment around it. It achieves a
good relationship with both internal and external users.
The graphic quality and representation of the project are remarkable.
The Jury notes the high level of proposals and gives the following MENTIONS:
First Mention to the proposal IH3536
Second Mention to the proposal IH3603
Third Mention to the proposal IH3483
There being no further business, the meeting was adjourned at the place and date indicated
above.
Dissolved the jury proceeds to verify the identities of the proposals:
WINNERS
1st IH3647 Sebastián Paredes Smith PERU
Marisol Layseca Prieto
Gerardo Chávez Maza
2nd IH3658 Javier Ignacio Martínez García SPAIN
3rd IH3735 Valentin De Neyer BELGIUM
Sebastien Maton
Raphaël Bourgois
MENTIONS
1st Mention IH3536 Valeriy Aslanyan UKRAINE
Julia Trintsukova
2nd Mention IH3603 Ian Lambert UNITED KINGDOM
3rd Mention IH3483 Vermeyen Fréderique BELGIUM
Bram Van Sever
Jasper Aerts
Tom Lanclus
SIGNATURES, The Jury,
8 May 2014
Opengap Architecture Competition
A HOUSE FOR Ideas Competition 2014
competition 2014: A HOUSE FOR…
Second edition of this international competition organized by OPENGAP, inviting participants to explore the boundaries and paradigms of house designing, inciting them to work in innovative and visionary proposals which can both, think in a basic housing program and in the relation of identity between the customer and the project.
Each participant or team can propose the client for designing a house, a person of interest and inspiration for the project.
This competition is open to all architects, designers, architecture students and to people around the world interested in the topic. Competitors could subscribe individually or as a team of maximum of 5 people.
The proposal submission consists of two digital panels in .jpg format, not bigger than 4MB each.
16 Oct 2013
Opengap Ideas Competition 2013
A HOUSE FOR Ideas Competition, organized by Opengap
The winners of A HOUSE FOR Ideas Competition, organized by Opengap, have been announced.
The Jury:
– Isaac Broid, Architect – delegated to Architect Jorge Tejeda
– Magui Peredo, Architect
– Emmanuel Ramírez, Architect
WINNERS
1º Ulises Zúñiga Giancarlo Reyes, Oscar Ramirez, Israel Lopez Balán, Jorge Rivera
from Mexico
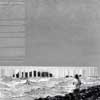
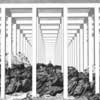
images by designers
Highlights of the jury:
The proposal offers and rightly binds the place, the character and the architectural project in such matter, that none of these aspects can be understood without the others. The complexity and strength of the proposal comes from the relationship of these three main points of the competition.
A very poetic project that leads us to ponder on the idea that architecture is also the place and the place is the architecture. It conveys the emotions of a character like the Minotaur and leading us to reflect on his way of living … more than his way of inhabiting. This is a clear, concise, forceful and brilliantly expressed proposal.
2º Francesca Da Canal, Andrea Dolci, Luca Cerra, Giuseppina Bellapadrona
from Italy
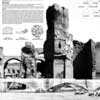
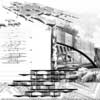
images by designers
Highlights of the jury:
This proposal has a great success in choosing a character that fits perfectly with an idea, playing with the ruin fascination in architecture and following along with an actual program. It presents a project that can be from any time, a building that is “born ruin.” It is a great architectural exercise that has the merit of generating a high spatial complexity, starting from a very simple structure. The project plays with the perception of time and space concepts interlacing the inside and outside, the past and present. Noteworthy is the high graph level of the proposal. The idea is presented with indisputable clarity.
3º Felipe Paixao
from Portugal
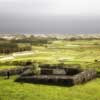
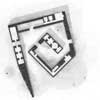
images by designers
Highlights of the jury:
The election of Fernando Pessoa as a client is very interesting and of great wealth, and that is presented as a “character of characters” Like the protagonist chosen, the project is read as a single object set in four different cases. It is very remarkable the spatial quality achieved by the project, starting from a simple gesture. The proposal addresses all aspects of the competition in a poetic, authentic and forceful way.
MENTIONS
– Israel López Balán
from Mexico
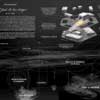
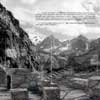
images by designers
– Feliciano Nicolás Álvarez Palazzo, Fabián Schwartz, Fernando Carlés, Adrián Arzú Camilo, Gonzales Obregón
from Argentina
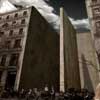
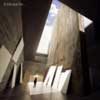
images by designers
– Christiane Müller, Bettini Leo, Dominic Kim
from Germany
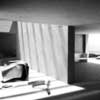
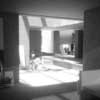
images by designers
For more information visit: http://www.opengap.net/index.php?p=ficha_concurso_cerrado&id=233
4 Jun 2013
Epaus Ideas Competition
EPAUS IDEAS COMPETITION
OPENGAP organized this open ideas competition seeking for innovative, cutting-edge, contemporary, proposals for a new kind of public space that hosts activities related to street art, fostering a climate of creation, education and relationship of users with street art.
Participants were invited to conceive a space to give urban culture an alternative where to merge the public use with a space of artistic expression and learning; to work on a proposal to brake old established paradigms about street art.
Each contestant or team was able to choose the urban context in which to locate their project. However, the proposal had to justify the choice of location, as well as to explain the way in which the site and the project will interact, creating synergies with the surrounding urban environment.
The Jury comprised the following members:
Axel Arañó, Architect
Frida Escobedo, Architect
Nicolás Vazquez, Architect
The winning proposals
FIRST PRIZE: IP2106

image from competition organisers
Country: France
Authors: Perrin Morgane, Annabelle Roche
In words of the Authors:
The project is located at “ La petite Ceinture” which is a former railway closed to traffic since 1934 and replaced by the crowded Ring Road. It still circles the city of Paris. It has a length of 23 Kilometers and a dozen of neglected railway.
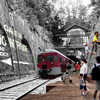
image from competition organisers
This project invites inhabitants, walkers, travelers to drop the network of the Parisian subway in favor of a slower and poetic journey where each station becomes more an event, than just a geographical destination. Workshops and studios take place over the metallic ribbon, linked by the former train, where the users can take a gourmet break. It is conceived as a giant outdoor plaza all around the city. Artists, dancers, musicians seize all places and resuscitate this itinerary which becomes a stage, but also an inspiration.
• SECOND PRIZE IP2132
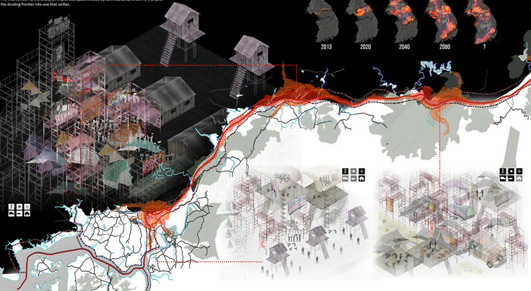
image from competition organisers
Country: Spain – Taiwan
Authors: Lydia García Recuero, Chenta Tsai Tseng, Laura Riquelme, Andrea Calvo López
In words of the Authors:
38 ¤ KOREA is a manifesto against conflicts of two countries divided by the DMZ (border); a 250km border surrounded by landmines, explosive military barricades.
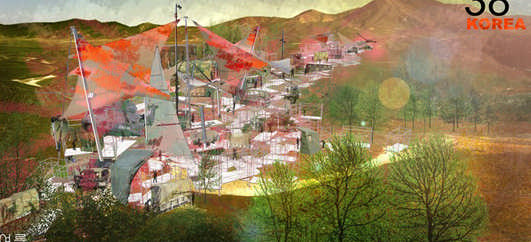
image from competition organisers
Using architecture and urban art as a socio-political tool the aim of our intervention is to evaluate their capacity of influence in a social context and how we can use them to recycle the border and its concept. The architecture of the proposal has been conceived by recycling the environment, composed of military elements, transforming them into functional spaces that expand from the border.
Therefore, this intervention is an improvised space, created by the inhabitants interpreting the dividing boundary in one unified over time.
THIRD PRIZE IP2168
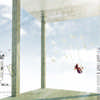
image from competition organisers
Country: UNITED KINGDOM
Author: Fatima Gholizadeh
In words of the Author:
“The aim of the proposal is to animate a 22 storey high abandoned concrete skeleton of a residential tower (part of the ‘Regatta Quay’ scheme) by the docks in Ipswich, UK.
Street art develops its life in urban settings and it cannot be fully controlled. The street artist uses the existing urban elements as a canvas. Therefore it is important to view this scheme as a place rather than a building which represents elements of urban life.
The proposal consists of themed gardens vertically stacked; Memorial Garden, Moving Sculptures’ Garden, Birds’ Garden, Swing Garden…etc. The proposal mainly preserves the existing structure. Some floors have been removed to create double or triple height spaces.
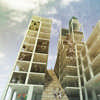
image from competition organisers
A timber staircase sits in the centre of the former car park’s hydraulic lift shaft and directs the visitors from the docks to the roof where the cemetery/ memorial garden is placed. The 320 step staircase allows the visitors to view artworks while walking up the stairs.
The concrete frame is partially covered with Stencils that were created by the graffiti artists in the studios and could act as facade screens. A three storey market place inspires artists to sell their work as well as the locals to sell food and has nice views of the docks.
The artists’ studios, offices and changing rooms are placed at the back of the building and the artists can choose to remain anonymous.
The empty lift shafts will be used as performance or rehearsal spaces and the visitors are encouraged to take the stairs around the site in order to interact more with the artwork that is sited unexpectedly around the site.”
15 May 2013
House Competition
COMPETITION A HOUSE FOR…
design a house for a client that you propose
Competition: A HOUSE FOR…
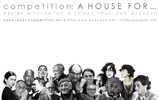
image from competition organisers
OPENGAP invites participants to explore the boundaries and paradigms of house designing. To work in innovative and visionary proposals which can both, think in a basic housing program and the relation of identity between the customer and the project.
Each participant or team will propose the client for designing a house. This will be a person of interest and inspiration for the project.
This competition is open to all architects, designers, architecture students and to people around the world interested in the topic. Competitors could subscribe individually or as a team of maximum of 5 people.
The proposal submission consists of two digital panels in .jpg format, not bigger than 4MB each.
AWARDS
– First Prize, 2000 Euro
– Second Prize, 1000 Euro
– Third Prize, 500 Euro
– Mentions, Mentions will not have an economic prize.
More info: www.opengap.net / competitions@opengap.net
15 Jan 2013
Public Space for Urban Art and Sound Architecture Competition
E P A U S COMPETITION
Public Space for Urban Art and Sound
30 Apr 2013 – registration closing date
7 May 2013 – submission deadline
OPENGAP organizes this open ideas competition seeking for innovative, cutting-edge, contemporary, proposals for a new kind of public space that hosts activities related to street art, fostering a climate of creation, education and relationship of userswith street art.
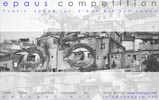
image from competition organisers
Participants are invited to conceive a space that gives urban culture an alternative where to merge the public use with a space of artistic expression and learning; to work on a proposal to brake old established paradigms about street art.
Each contestant or team will be able to choose the urban context in which to locate their project. However, the proposal will have to justify the choice of location, as well as to explain the way in which the site and the project will interact, creating synergies with the surrounding urban environment.
This competition is open to all architects, designers, architecture students and to people around the world interested in the topic. Competitors could subscribe individually or as a team of maximum of 5 people.
The proposal submission consists of two digital panels in .jpg format, not bigger than 4MB each.
Awards
– First Prize, 2000
– Second Prize, 700
– Third Prize, 400
– Mentions, Mentions will not have an economic prize.
Competition Language
English and Spanish
More info: www.opengap.net competitions@opengap.net
Previous architecture competition by opengap on e-architect:
25 Aug 2012
inspiration HOTEL Competition Winners
inspiration HOTEL Competition
OPENGAP organized this open ideas competition seeking for innovative, cutting-edge, contemporary, proposals regarding a new concept for artistic inspiration spaces.
Participants were invited to design a place focused on the rental of spaces that motivate creativity and concentration, allowing users to focus, inspire and develop their artistic ideas.
Each participant or team defined the location of their project.
The Jury comprised the following members:
Ricardo Agraz, Architect
Jorge Ambrosi, Architect
Salvador Macías, Architect
Álvaro Morales, Architect
The winning proposals for the inspiration HOTEL Competition are:
FIRST PRIZE: IH1709
Country: Spain
Authors: Jorge Antonio Ruiz Boluda, José Asensio, Agustín Durá Herrero, Paul Dieterlen Escoto
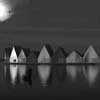
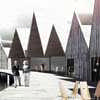
picture from design contest organisers
Highlights of the jury:
A clear, resounding, masterfully expressed and refined aesthetic proposal. Creates an object with a poetry based in strong and timeless principles such as the barracks of the Albufera and enhances the traditional architecture of the place.
The site selection is also very ingenious and suggestive. The project, in itself, creates a new place, conceived as a machine, an instrument to absorb the environment and create new and unusual landscapes. The central “patio” offers a unique and unrepeatable space.
Puts on an intrinsic value a characteristic of good architecture that is rarely seen today: the reminiscent capacity of a work piece, the power to make us look inside ourselves as individuals and as a species The spatial quality of the interior is also spotless. The way each module intertwines with the others generates a remarkable spatiality.
SECOND PRIZE: IH1718
Country: Macedonia
Authors: Gordan Vitevski, Mila Dimitrovska, Monika Novkovikj, Jovana Ivanovski, Vlado Danailov
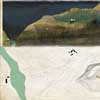
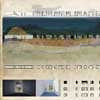
picture from design contest organisers
Highlights of the jury:
A proposal deeply linked to reflection, to remembrance and also to that good nostalgia that makes us susceptible to creation.
The proposal offers a wonderful place. It enhances the site and bows to nature, resolving the program in a forthright way.
The concept behind the proposal is as good as the resulting project. It breaks through the landscape with a forceful gesture and sharp cut, as an indelible mark on the site.
The graphical level of the presentation is also very remarkable.
THIRD PRIZE: IH1630
Country: Colombia
Authors: Sneider Muñoz, Juan David Ramirez Dominguez, Diana Manrique
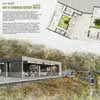
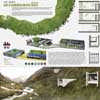
picture from design contest organisers
Highlights of the jury:
This is a project that denotes the authors’ skills with a remarkable level of development and a very effective resolution of the interrelationships of the different spaces.
It achieves a profound dialogue with the landscape through its heavy and stony materiality, rooted to the ground where the nature and artifice intend to merge.
It values the privacy of the different spaces for the artists and offers a privileged view of the countryside.
The Jury gives the following MENTIONS:
Mention to the proposal IH1623
Country: Greece
Authors: Theano Iris Kouneni, Basilis Babougyios
This proposal retrieves a place for the city greatly valuing the public space with art as a motif.
The references between the original use of the space and the proposal are metaphorically well achieved. It presents nature as the protagonist of the staging space. The idea is presented in a clear and impeccable conceptual sequence.
Mention to the proposal IH1647
Country: Holland
Authors: Ahinitze Errasti, Alejandro Gonzalez
The project has the value of the complaint and the criticism in a time and context in which the dissertation on conventional values of architecture and consumer goods it welcomed.
The approach of giving a public use to the buildings, that are inert due democratic absolutism is extremely thoughtful and courageous.
Mention to the proposal IH1640
Country: Spain
Author: Alberto Simon Baulenas
From a proactive stance, this project extends the competition program by giving to it a fascinating new dimension. It solves the living and creating inscribing them in an attractive adventure.It recognizes the conceptual and poetic value of the proposal, highlighting the possibility of transfer of the whole and the possibility of separating the core individual spaces.
16 Apr 2012
inspiration HOTEL Competition
inspiration HOTEL Architecture Competition, International
24 Jul – registration closing date
3 Aug – submission deadline
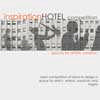
picture from design contest organisers
inspiration HOTEL Open Ideas Competition
spaces for artistic creation
OPENGAP organizes this open ideas competition seeking for innovative, cutting-edge, contemporary, proposals regarding a new concept for artistic inspiration spaces.
Participants are invited to design a place focused on the rental of spaces that motivate creativity and concentration, allowing users to focus, inspire and develop their artistic ideas.
Each participant or team will define the location of their project, however, the proposal must justify the choice of the location.
The competition is open to all architects, designers, architecture students and to people around the world interested in the topic. Competitors can subscribe individually or as a team of maximum of 5 people.
The proposal submission will consist of two digital images in .jpg format, not bigger than 5MB each.
Awards
– First Prize, 2000 Euro
– Second Prize, 700 Euro
– Third Prize, 400 Euro
– Mentions, Mentions will not have an economic prize.
Fees
1ST PERIOD (from 09/APR/2012 to 07/MAY/2012): 29,00 euro
2ND PERIOD (from 08/MAY/2012 to 04/JUN/2012): 50,00 euro
3RD PERIOD (from 05/JUN/2012 to 02/JUL/2012): 65,00 euro
4RD PERIOD (from 03/JUL/2012 to 24/JUL/2012): 80,00 euro
Design Contest Information: competitions(at)opengap.net / www.opengap.net
Location: Madrid, Spain
opengap Architecture Competitions – Selection
Previous architecture competition by opengap on e-architect:
15 Dec 2011
alterMALL Architecture Competition
A non-commercial, indoor public space
10 Apr 2012 registration deadline
17 Apr 2012 submission deadline
Recent architecture competition by opengap on e-architect:
Soundroom Competition
Rehearsal Spaces for Musicians
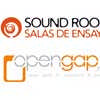
opengap Competition : Soundroom
Architecture Competitions
SAFA Architecture Competition, Finland
Helsinki Architecture Competition
The design contest is open to all design teams that fulfil the architecture competition eligibility requirements. Each design team must include an energy-technology expert.
Building Competitions : Archive
Comments / photos for the House Architecture Competition – opengap Design Contest page welcome

