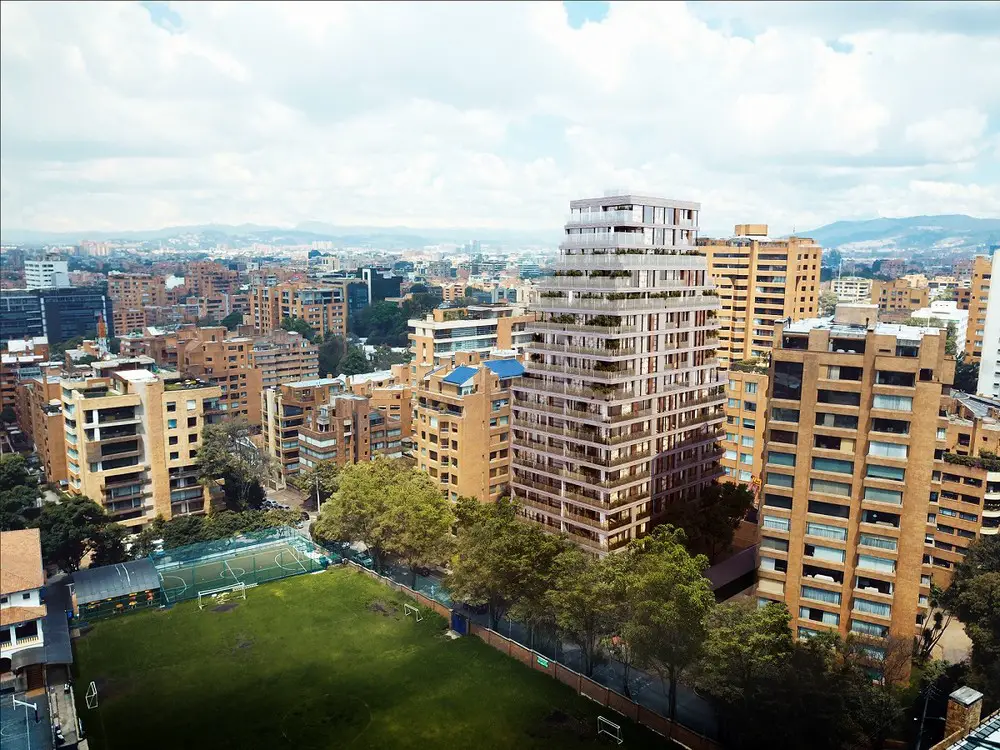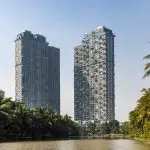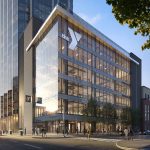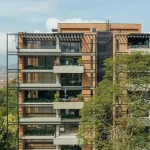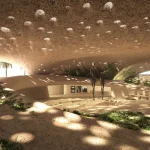Residential Development in Bogota, Columbia High-Rise, Colombian Architecture
Residential Tower in Bogotá
Apartment Building in Colombia for Nicolas Manrique Construcción – design by Bogle Architects
Dec 20, 2017
Residential Tower in Bogotá, Columbia
Bogle Architects announces first project in Bogotá, Colombia
Design: Bogle Architects
Bogle Architects has been appointed to design the façade envelope of a 19-storey, high-end residential tower in Bogotá, the capital of Colombia.
Working in collaboration with local architects and consultants, Bogle Architects has developed an innovative, layered façade system that respects the local context while maximising views across the city. The local climate has allowed for an innovative solution to be developed utilising large glazed panels which are further enlivened by contrasting balconies and terraces of varying sizes, with greenery and vegetation spilling out over terraces and balconies, framing the panoramic views out over the city.
Conceptually, the building is light and has been developed with a clearly defined range of materials. Responding to the varying internal configuration across the envelope, the depth of the façade layers changes accordingly. In the bedroom, the planter is small and the glass plane a large window, while terrace planters are larger and the glass plane becomes the balustrade.
Secondary solid elements appear when bridging between two adjacent spaces, for example, between social areas and private areas. This layering provides an opportunity to introduce a distinctive material that adds character to the building and, in this instance, we have chosen copper panels, evocative of the orange glow of Bogotá’s many brick façades
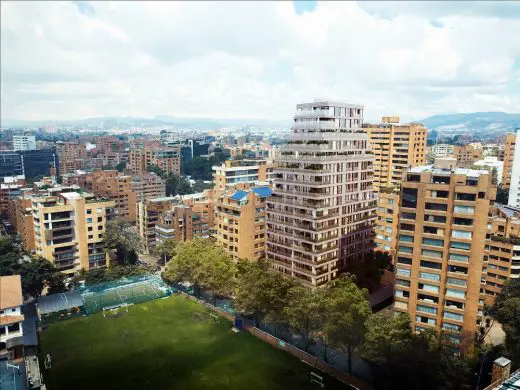
aerial view © Bogle Architects
This modern reinterpretation of the brick facades creates an exciting counterpoint and introduces a subtle new materiality to the neighbourhood but also absorbs and reflects the local context. The building is currently under construction and is expected to be completed in early Spring 2019.
“This is a fantastic addition to our diverse portfolio and represents our first venture into South America. It has been a fascinating city to visit and I personally look forward to undertaking more projects in this remarkable country.’’ Ian Bogle, Founder, Bogle Architects
‘’We appointed Bogle Architects because of their wide experience across the globe. Our goal with this project is to create something special in the Bogota skyline and Bogle Architects’ approach of innovating on materials and construction methods while remaining respectful to the context, is what we expect for a project of this calibre. We have found their skills in design and delivery exceptional and we ae very excited to see this building coming together over the next year.’’ Nicolas Manrique Sanchez, CEO, Nicolas Manrique Construcción
“It’s a dream come true to design a building in my native city; we believe we have made a worthy addition to the Bogotá’s skyline, which is muy interesante!” Nicolas Villegas Giorgi, Project Coordinator
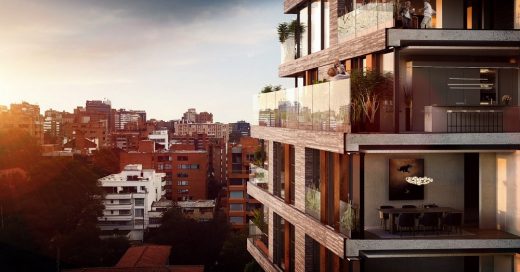
building image © Bogle Architects
Residential Tower Bogotá – Building Information
Client: Nicolas Manrique Construcción
Design Architect: Bogle Architects
Local Architect: Guillermo Arias, Octubre Design
Residential Tower in Bogotá images / information received 201217
Location: Bogota, Columbia, South America
Colombia Architecture
Colombia Architecture Design – chronological list
Colombian Architects Studios – Design Practice Listings
Contemporary Colombian Architecture
Colombian Architecture – Contemporary Designs
Santa Elena House
Architects: Antonio Sofan
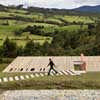
photo : Carlos Tobon
Santa Elena House
Biblioteca Pública Santo Domingo Colombia
Architect: Mazzanti Arquitectos, Bogotá, Colombia
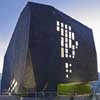
photo : Sergio Gómez
Colombian Library Building
Sinu River House
Design: Antonio Sofan architect
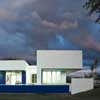
photo : Carlos Tobon
Sinu River House
South American Architecture
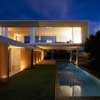
image : Pedro Vannucchi
Comments / photos for the Residential Tower Bogota page welcome

