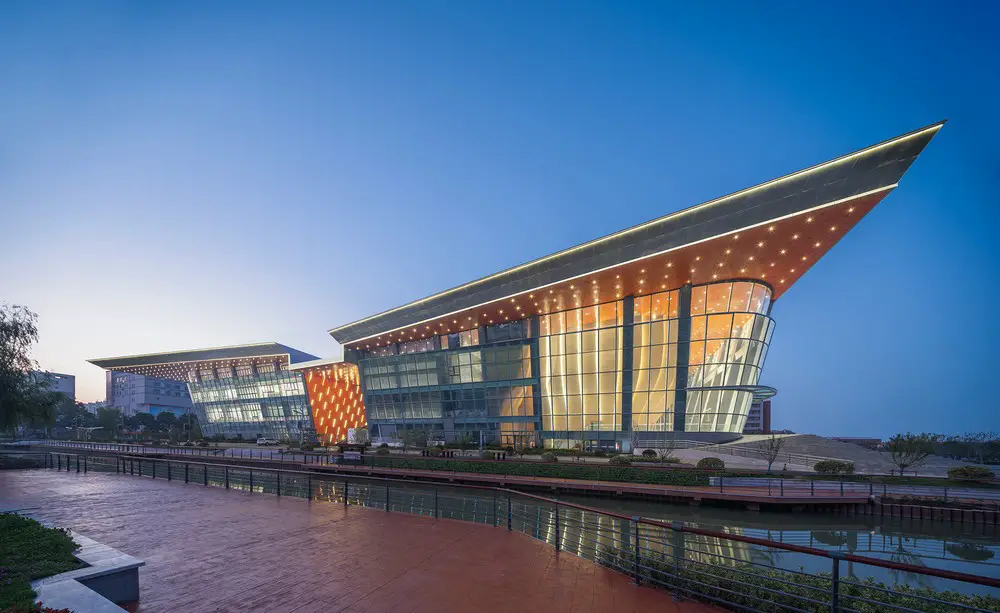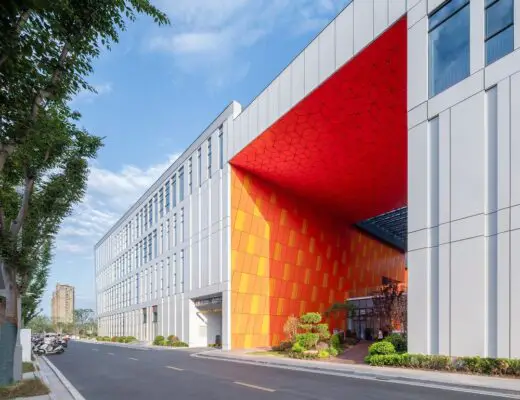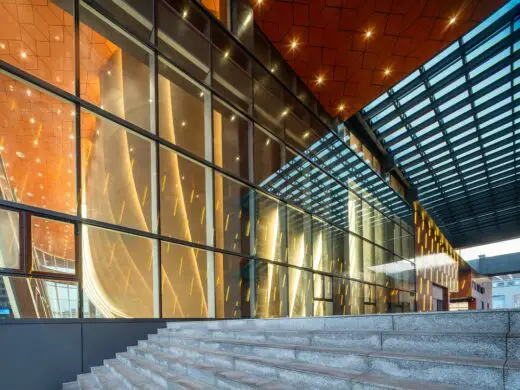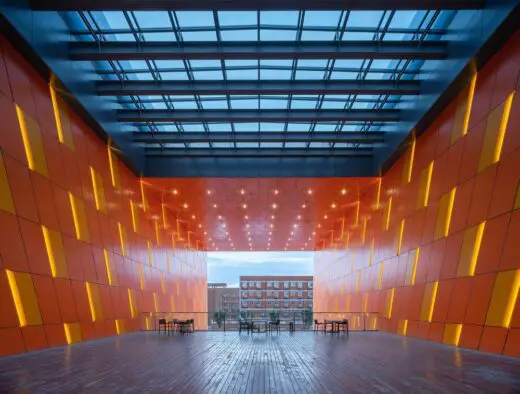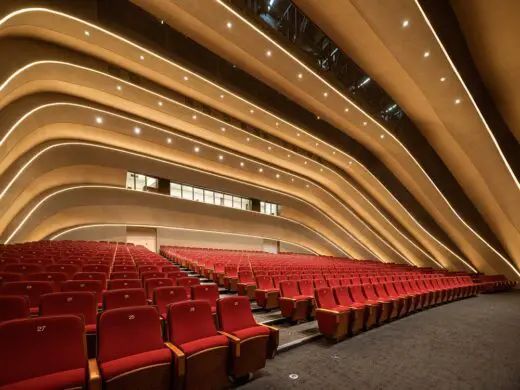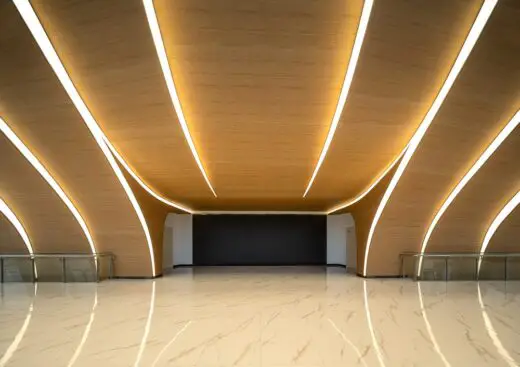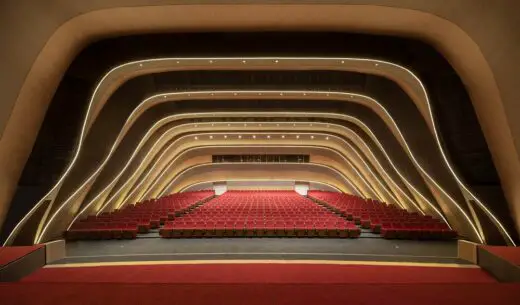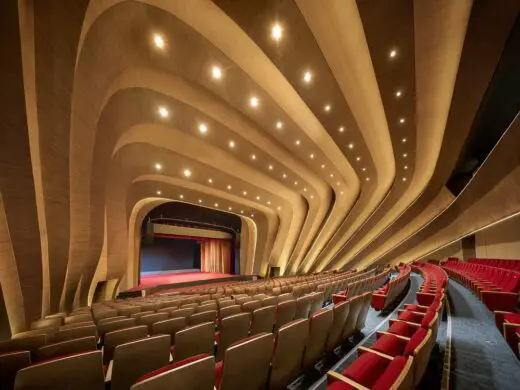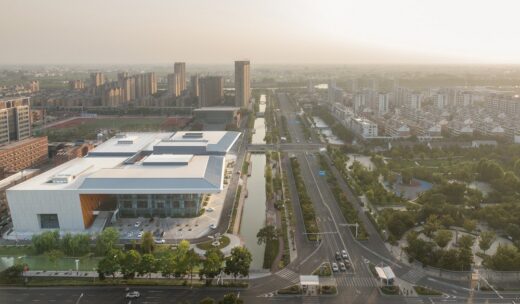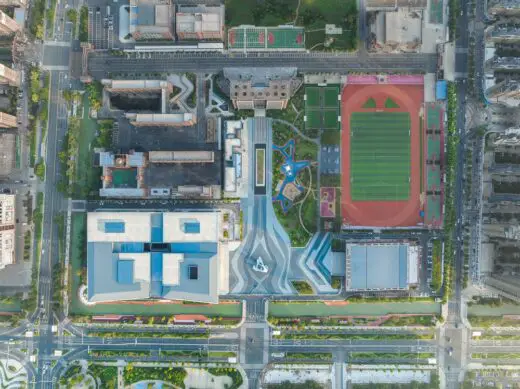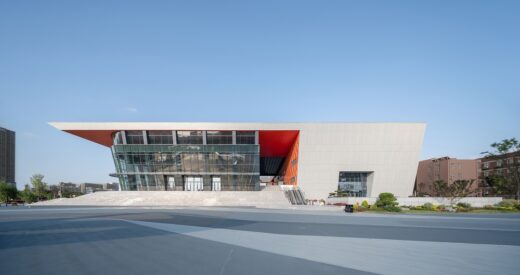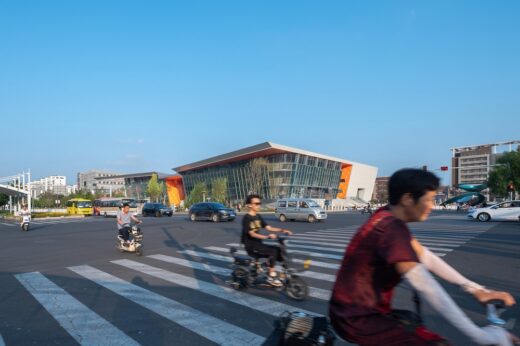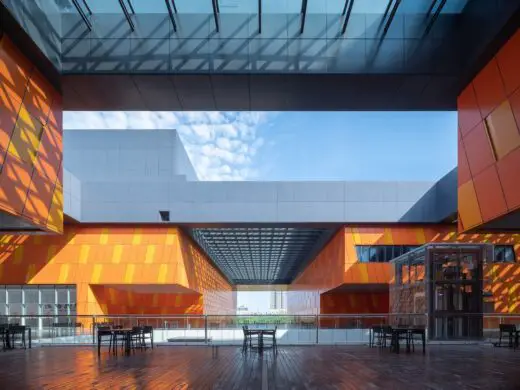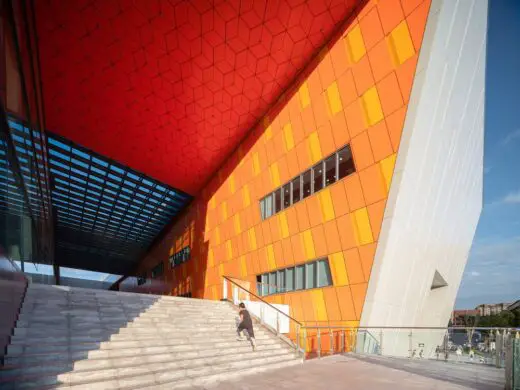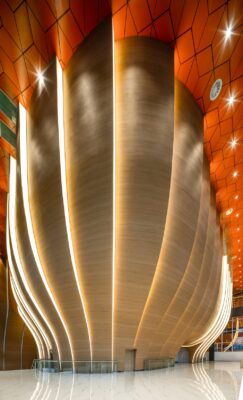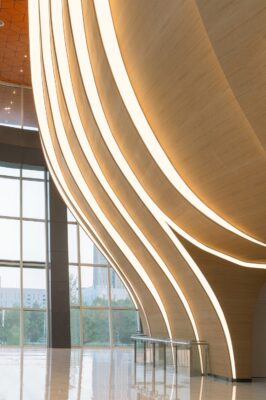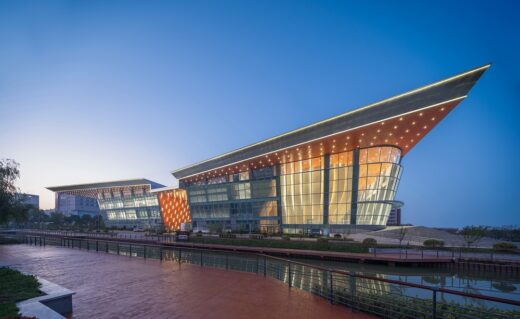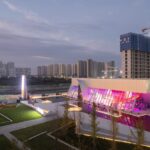Xiangshui Culture and Art Center China, Jiangsu Building Design, Chinese Architecture Photos
Xiangshui Culture and Art Center in Yancheng Jiangsu
17 Oct 2022
Design: ATAH
Location: Yancheng, Jiangsu Province, China
Photos by Yilong Zhao
Xiangshui Culture and Art Center, China
The city where the Xiangshui Culture and Art Center project is located is at the northernmost end of the delta city cluster, resting on the southern side of the Guan River basin. Compared with countless small cities in the Yangtze River Delta region, this county, which is named “Xiangshui” because of the roar of the falling water for tens of miles through the Guan River, is no different. In the era of speeding up from boiling salt fishing development to port industrial development, the small town life atmosphere is full of slow and peaceful.
As a complement to the serious lack of existing support in the city, the local government merged the construction targets of several culture-related departments and unified the construction and management into a comprehensive art center. In early 2016, ATAH, led by architect Guang Xu, win the design rights for this 40,000m2 cultural public building through an invited competition.
One of the fundamental design issues was: how to avoid duplicating another bureaucratic facility image, but how to provide the spatial texture of the small town with appropriate scale and authenticity, and create individual and diverse memories of places for specific users?
The architect introspects design decisions with the semi-autonomy theory in the design process. In response to the external elements, the building responds to the following four points: (1) the horizontally spreading eaves respond to the open view of the Martyrs’ Memorial Park to the north; (2) the theater, which looks across from the existing stadium, stores the instantaneous huge flow of people in the cultural and sports square; (3) the building form is significantly set back from the traffic intersection, incorporating a 180-degree river view and waterfront activities; (4) while offering the unified Character of the city, the building provides independent entrances for several departments on the first floor and the possibility of free connection in the central courtyard on the second floor.
In terms of establishing domestic order, the most significant operation is the colorful highlighting of public space areas in the gray volume through clear volume rejection. The design internalizes the urban street-like experience in the center of the building volume through the placement of second floor outdoor public streets, circulation corridors, sunken landscaped courtyards, and patios in the core of the building. The varied and welcoming interior walls, like a cut canyon, are integrated with lighting design to provide two textural atmospheres, day and night, unified in an inwardly poured momentum. Users are presented with a protected migratory path in the center of the volume, conveying an encouraged linking and roaming experience.
The local treatment of the northeast corner of the Cultural Arts Center, through the large span of the roof structure, the ceiling that extends from the outside to the inside, and the lighting treatment, attempts to reproduce the experience of a extremely far view in both internal and external directions. The crystalline ceiling units and the diamond-shaped interior façade units reinforce this sense of negotiation between inside and outside in a highly abstracted pattern of densely laid units.
The most noteworthy feature under this wholeness is the county’s only 800-person multi-purpose theater. As the hometown of Chinese small opera art, Xiangshui hopes that the local cultural products can have a better stage to go out; it also hopes that high-profile foreign performances can come into the cultural daily life of the people in the small town. With water as the medium, the form, stage lighting and acoustics are integrated into the rhythm of dynamic ripples by the architect. The dozens of cultural performances since the opening of the project have woven the subtleties into the memories of many viewers.
The project has been under construction for four years, with many stops and starts and many twists and turns. We hope that this building shows the possibility of deconstructing some kind of official values of large government buildings. We hope that its inclusive site spirit and romantic and open architectural character, like a bay of the Guan River, will provide a habitat where memories and imagination coexist in the dream weaving journey of the youth.
Xiangshui Culture and Art Center in Yancheng, Jiangsu – Building Information
Project Name: Xiangshui Culture&Art Center
Office: ATAH – http://www.a-tah.com/index
Email contact: office@a-tah.com
Principal Architect: Guang Xu, Dandan Wang
Project details: Yancheng, Jiangsu, China
Project Status: Completed
Building Area (sqm): 31,364 above ground / 7,800 below ground
Project Team.
* Project Manager: Fan He, Ying Cheng
* Competition Stage: Jun Duan, Qiaoqin Yang, Timur Man, Zhen He
* Architectural and Interior (concept-SD) : Fan He, Qingqin Yang , Tieimur Man, YingCheng,Zhen He , Chen Su, Amanda Ai, Jin Chen, Fazhong Zhao, Youhang Shen (internship), LiuYang Miao (internship)
* Construction drawings for each specialty: Yancheng Architectural Design and Research Institute Co.
* Structural Consultant: Shanghai T&D
* Acoustical design consultant: Tongji University Acoustics Research Institute
* Competition Stage Consultant: SCG
Owner: Xiangshui City Investment Holding Group
Video: ATAH
Manufacturer/Brand:
Stage mechanical and electrical: Nanjing Chabu Mechanical and Electrical Engineering Co.
Glass: Jiangsu Huadong Yaopi Glass Co.
Sanitary: Toto
Photographer: Yilong Zhao
Xiangshui Culture and Art Center, Yancheng Jiangsu images / information received 171022
Location: Yancheng, Jiangsu Province, China
New Jiangsu Building Designs
Contemporary Jiangsu Province Architectural Projects
Hotel Indigo Suzhou Yangcheng Lake, Suzhou
Design: BLVD International
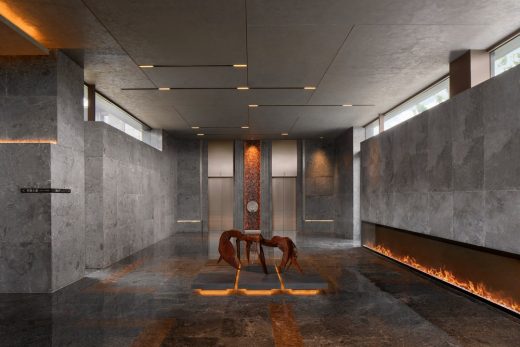
photo : En Xiao
Hotel Indigo Suzhou Yangcheng Lake, Jiangsu
Suzhou Financial Center Exhibition Hall
Architects: Shanghai Riqing Architectural Design Co., Ltd.
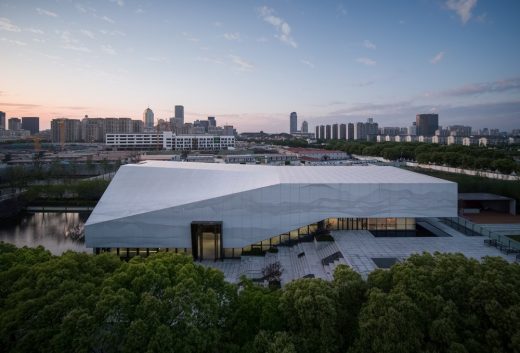
photograph : Schran Images
Suzhou Financial Center Exhibition Hall
Cyrus Tang Foundation Center in Suzhou Building, East Tai Lake Ecological Park, Wujiang,
Architects: UAD – The Architectural Design and Research Institute of Zhejiang University Co., Ltd.
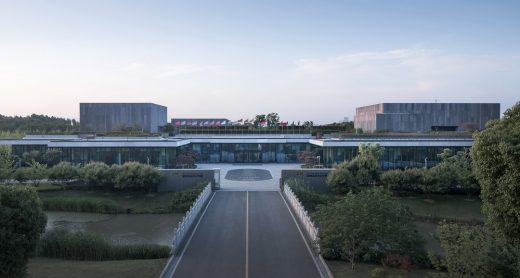
photograph : Zhao Qiang
Cyrus Tang Foundation Center
Free Spring Morning, XuShuGuan, Huqiu District
Design: LACIME Architects
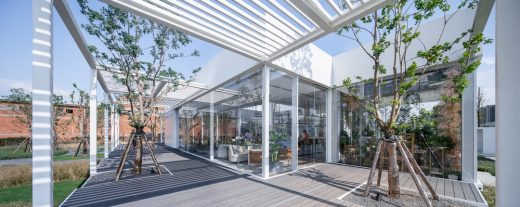
photo : SHANJIAN Photography Studio
Free Spring Morning Suzhou
K.WAH ROYAL MANSION life Experience Center Building
Interior design: GFD
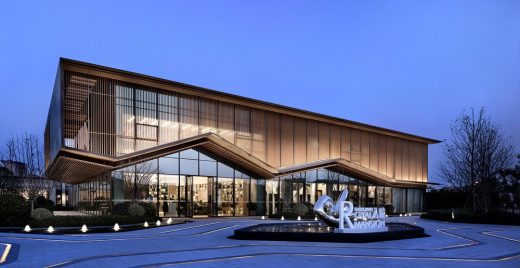
photograph : Lin Feng
K.WAH ROYAL MANSION life Experience Center in Suzhou City
Architecture in China
China Architecture Designs – chronological list
Beijing Architecture Walking Tours by e-architect
Comments / photos for the Xiangshui Culture and Art Center, Yancheng Jiangsu designed by ATAH building design by page welcome

