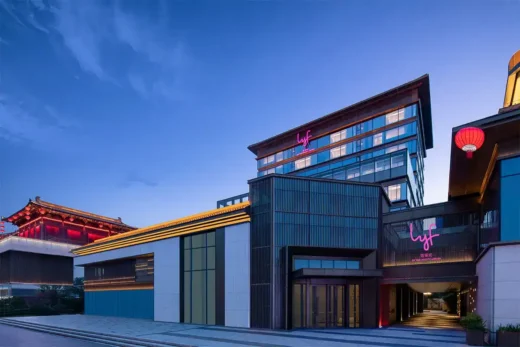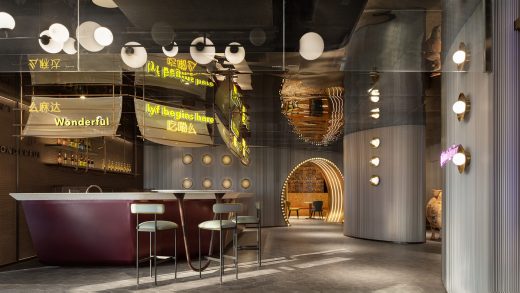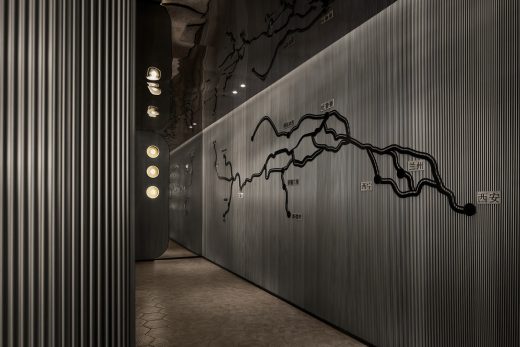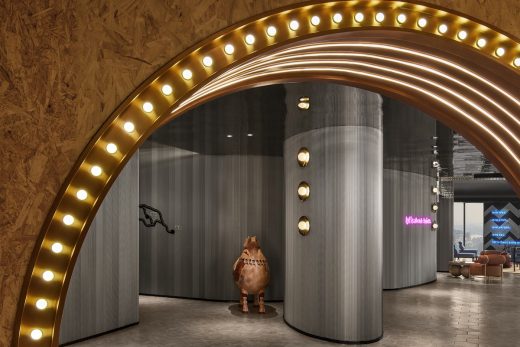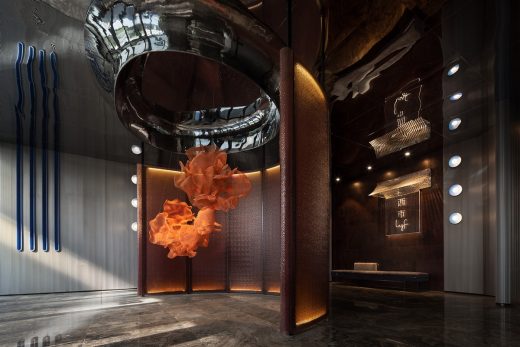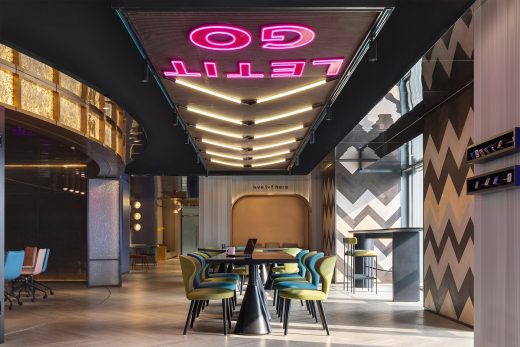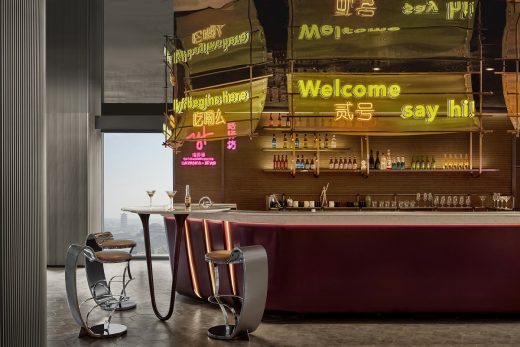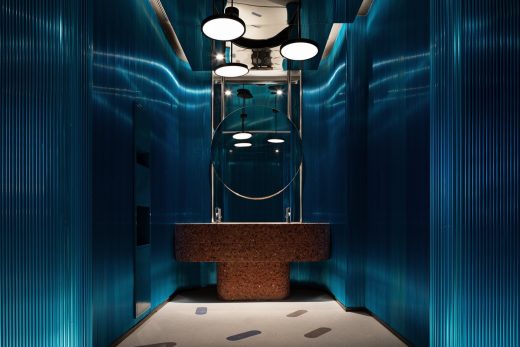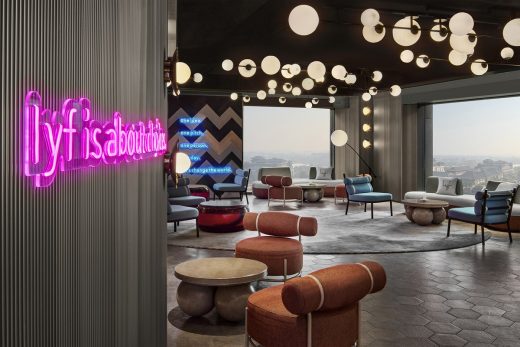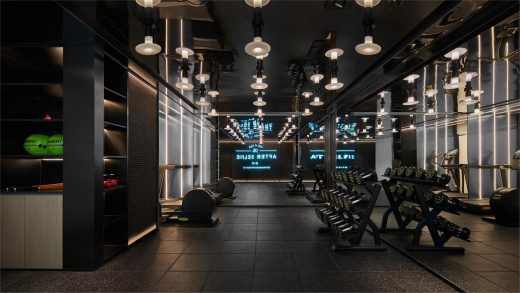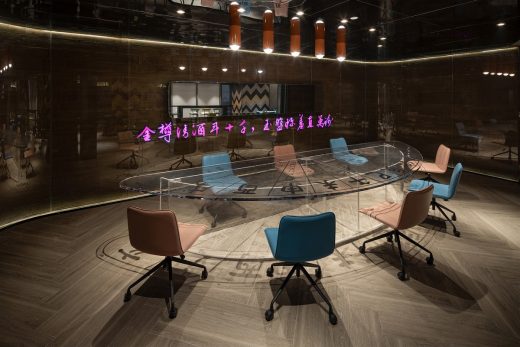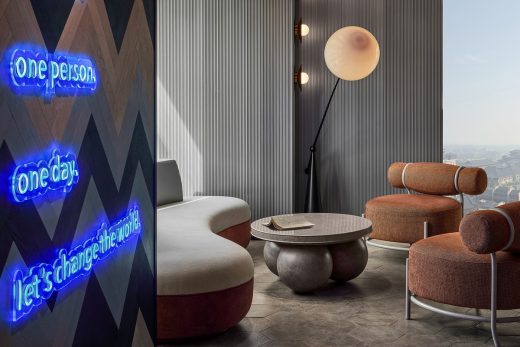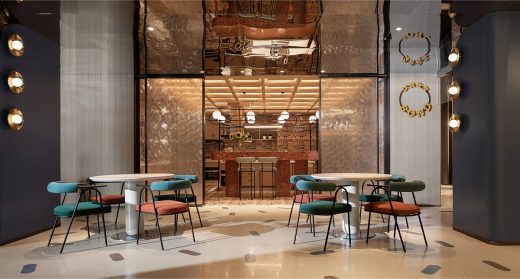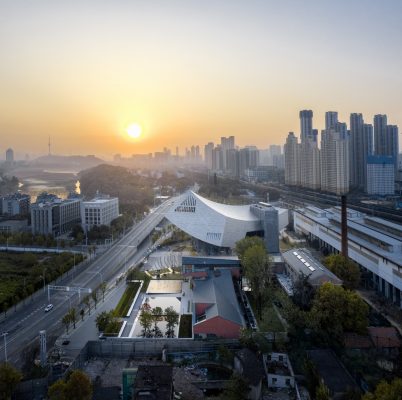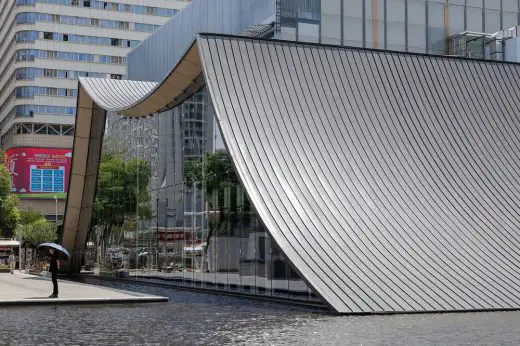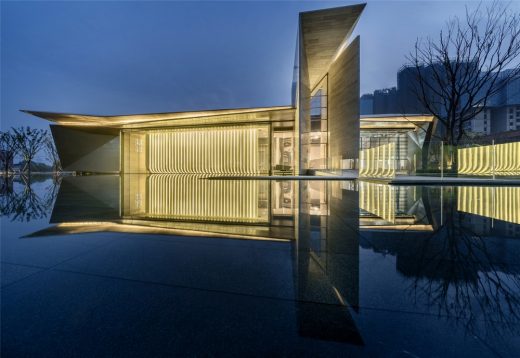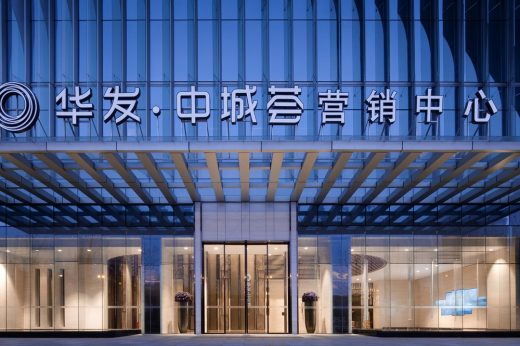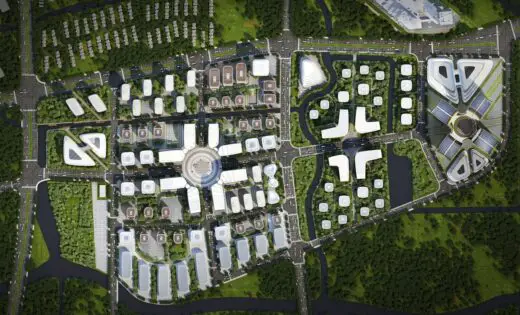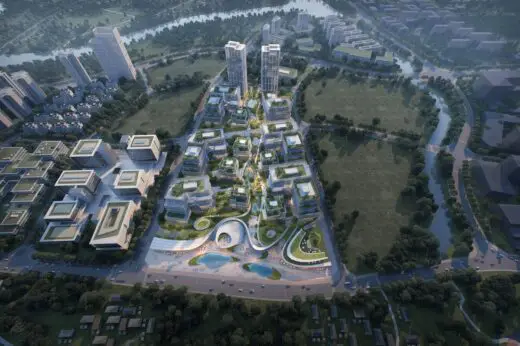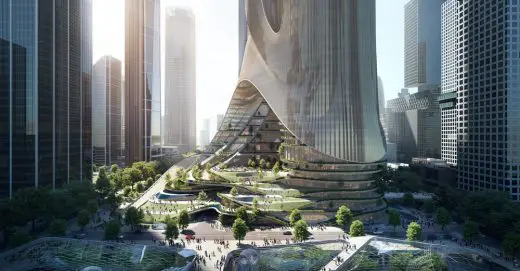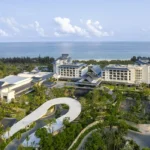XI ‘AN Lyf Hotel, Chinese building complex, People’s Republic of China architecture images
XI ‘AN Lyf Hotel, China
16 July 2024
Architecture: Shenzhen 31Design
Location: Xi’an, Shanxi, People’s Republic of China
photo © XI ‘AN Chasing Light Real Estate
Photos by XI ‘AN Chasing Light Real Estate, XIAO Xiang and QIWEN
XI ‘AN Lyf Hotel Building, China
Establishing a space for youth gatherings
The demand for experiential consumption is increasing among the new generation of youth, with more people engaging in freelancing and content creation. Not confined to specific cities or office spaces, they epitomize “creativity, authenticity, and curiosity”, with a thirst for freedom, a boldness for exploration, and a quest for belonging.
Therefore, innovative serviced apartments are permeating top cities around the world, delivering a crucial signal. Shenzhen 31Design has once again partnered with Singapore’s Ascott Group to create the lyf serviced apartments designed specifically for millennials, with a brand philosophy of “bursting with energy, sharing a new life”.
Amidst its swift global expansion, the lyf Luoyifang Hotel, nestled in the “Great Tang All Day Mall” within Xi’an’s core business district, stands as a landmark project in China. With unique creativity, Creative Director Huang Tao merges the cultural heritage of the city where the project is located with the free and fashionable essence of the lyf brand, presenting a clever fusion that showcases his rich experience in hotel design.
Interpret urban culture and create wonders
Based on a profound grasp of the lyf brand’s philosophy and analysis of the millennial clientele’s characteristics and needs, the 31Design team delves into traditional culture within the context of contemporary times, embedding curatorial, artistic, and trendy design elements. With strong local cultural traits and contemporary trendy artistry, a distinctive space blending the burgeoning millennial culture and long – standing city heritage is crafted in modern Xi’an.
Crossing a thousand – year journey – serving as envoys of the Western Regions to travel to and from Chang’an
Visitors are envoys of the Western Regions, touring around Xi’an to uncover its millennium-old beauty, spanning from ancient literature to contemporary trends. From Fenghao of the Western Zhou Dynasty, through Xianyang of the Qin Dynasty, to Chang’an of the Tang Dynasty, Xi’an, the ancient capital of thirteen dynasties, holds profound historical and cultural heritage.
31Design delves into local culture, employs “New Ideas from the Ancient Tang Dynasty” in its storytelling, and takes “Wandering in the West Market, Exploring the Alleys, and Experiencing the Charm of Tang Dynasty” as the primary focus to align with various spatial functionalities and scenes and engage with the cityscape. “Koi” is homophonic with “Li” in Chinese and symbolizes auspiciousness in the royal family of the Tang Dynasty.
As the starting point and center of the Silk Road, the “West Market” served as a showcase of Chang’an’s prosperity to the world and a hub for political, commercial, and cultural exchange with the Western Regions during the glorious Tang Dynasty. Horses are a representative element of the Silk Road, which functioned as a bridge for East – West economic and cultural exchange, spreading the friendliness and goodwill of a unified world. Unlike conventional hotel service counters, 31Design draws inspiration from the contours of Tang Dynasty architectural ridges, presenting a novel idea for space – time transformation to create a social space combining hotel reception services, cafés, and bars.
Dialect neon lights embody the most authentic and warm hospitality. Strolling through Chang’an East and West Markets, the dispersed street lights in the communal relaxation passageway evoke the luminous splendor of the prosperous Tang Dynasty. Blue incites a sense of openness, trust, and tranquility. However, historically, its application was approached with caution. It wasn’t until the early Tang Dynasty that the dynasty’s audacious character and liberal mindset brought blue glaze into Tang Sancai ceramics. This inspirational and innovative series combines the rhythm of Tang poetry with “trendy slang”, offering the comfort of spending the whole day with friends.
Gathering for fun – be the star of the show, take the initiative
It’s essential to design visible spaces while taking into account “interactive connections” with invisible elements. Design is utilized to empower community formation as various settings can contribute to the creation of a space abundant in life experiences. Infinite interaction and emotional connection between people, and between people and spaces can be achieved through cultural and artistic
perception and exchange of thoughts, thereby infusing spaces with vitality and instilling a sense of recognition, belonging, and community in people.
The design team adeptly captures the city’s historical context, and pinpoints and encapsulates the “spirit of place” from familial, geographical, vocational, and interest-based links to establish a hotel that allows like-minded visitors to socialize. Functional areas such as kitchens, restaurants, shared office spaces, leisure areas, and shared laundry rooms act as catalysts for social interaction, evolving into a “super show” where guests can display culinary skills, talents, and creativity.
Maps ignite the desire to explore. Applying elements of Chang’an maps to the walls of the rooms can stimulate the curiosity of newcomers and prompt them to venture beyond their comfort zones, follow the map to experience the cultural charm of the ancient city, and meet new companions on their journey.
How to strike a balance between art and commerce?
There appears to be an inherent conflict between art and commerce, yet an overabundance of harmony might result in mediocrity and triteness. Balancing the two is undoubtedly the most challenging part of the design process, demanding wisdom and courage.
31Design’s answer is “to create a better life”. The world is not short of wild imaginations, but it takes effort to fuse the profit-seeking nature of commerce and the formality of art with the ultimate goal of life. Art transcends mere an accessory but coexists with space, becoming an integral part of life to avoid being neglected.
Shattering the confines of traditional hotels, the team meticulously scales their design and deploys modern interpretations of Chinese cultural heritage to showcase a surreal artistic charm, thus setting a new benchmark for future hotel space experiences. Koi elements are adopted to create trendy IP characters with different personalities and skills, filling the space with more possibilities for social creativity and resonating emotional value.
The statement, “Koi can carry aspirations to distant lands, as fish can swim with the flow and reach afar”, mirrors the ancient romantic imagination of using fish as messengers, depicting the scene that travelers from around the world come together, wearing koi masks, to appreciate the prosperous Tang Dynasty. Cuisine provides a glimpse of the essence of culture and history, connecting the present and the past, blending trends and civilization, and allowing for savoring the authentic taste of Chang’an in a humorous manner.
A life unbound by convention, full of fun, joy, and passion is the dream of the millennial generation. Only by truly understanding their inner world can design be vibrant and resonant. 31Design translates traditional culture and art through innovative design techniques, ultimately achieving an infinite blend of history with the present, art with everyday life, and settings with spirit.
XI ‘AN Lyf Hotel, China – Building Information
Architecture: DJX Design – https://www.duijiaoxian.net/content/en/
Project Information
Project Name | XI’AN Lyf Hotel
Location | Xi’an, Shanxi
Hotel Management | Ascott
Owner | Xi’an Qujiang Cultural Industry Investment (Group) C, Xi’an Chasing Light Real Estate
Interior Design | Shenzhen 31Design
Creative Director | Huang Tao, Li Zhihong
Design Team | Li Donghui, Lin Qingliang, Li Sijie, Zou Haiying
Project Photography | QIWEN, XIAO Xiang, Xi’an Chasing Light Real Estate
Video Provided | Xi’an Chasing Light Real Estate
Photography: XI ‘AN Chasing Light Real Estate, XIAO Xiang and QIWEN
XI ‘AN Lyf Hotel, People’s Republic of China images / information received 140724
Location: Wuhan, China
New Wuhan Architecture
Sunac · Wuhan 1890 Buildings
Sunac · Wuhan 1890, No. 170, Qintai Avenue, Wuhan City
Design: Lacime Architects
photo : Inter_mountain
Wuhan SUNAC 1890, Hanyang District
Contemporary Buildings in Wuhan, China
Sino-Ocean Sales Center in Wuhan
Design: Waterfrom Design
photograph : Yuchen Chao
Sino-Ocean Sales Center Wuhan
Light Waterfall Design
Architects: Kris Lin International Design
image courtesy of architects practice
Light Waterfall Wuhan
Huafa & City Hub
Architect: Qin Yue-Ming
photograph : JING Xu-Feng
Huafa & City Hub in Wuhan
Wuhan Creative Design Center Building
Wuhan Greenland Center Apartment
Greenland Optics Valley Center Wuhan
SCP Wuhan Qingshan InCity Master Plan
New Chinese Architecture
Contemporary Buildings in China
Shanghai Yangtze River Delta G60 Innovation Center, Shanghai
image courtesy of architects practice
Shanghai Yangtze River Delta G60 Innovation Center
Tiantou Intelligent Harbour Concept, Chengdu
Design: Aedas with China Southwest Architectural Design and Research Institute
image courtesy of architects practice
Chengdu Tiantou Intelligent Harbour Project
Tower C at Shenzhen Bay Super Headquarters Base, Shenzhen
Design: Zaha Hadid Architects (ZHA)
image courtesy of architectural office
Tower C at Shenzhen Bay
Comments / photos for the XI ‘AN Lyf Hotel, People’s Republic of China designed by Shenzhen 31Design page welcome
