Window of Guangzhou, Guangdong Office Development, Chinese Architecture
Window of Guangzhou, China
Chinese Office Building Development – design by Atkins
15 Aug 2014
Guangzhou Office Development
Location: Guangzhou, Guangdong, China
Design: Atkins
Atkins designs the iconic Window of Guangzhou
An unusual Atkins-designed office development will become the new icon of Guangzhou, capital city of Guangdong Province in China and third largest in mainland China by gross domestic product.
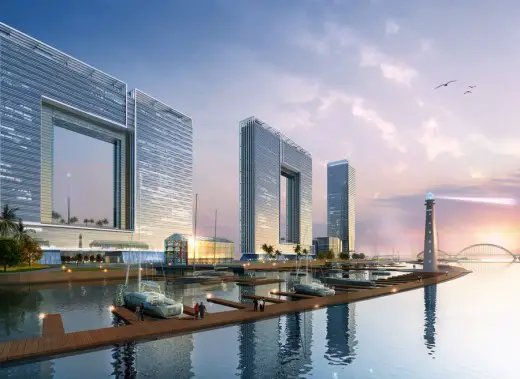
Atkins was appointed by China Communications Construction Company (CCCC) to provide architecture services from concept through to extended preliminary design stage for the new Window of Guangzhou development. This is Atkins’ first architecture project for the client, one of China’s most powerful state-owned enterprises. Atkins has established a strong relationship with CCCC, which led to the signing of a memorandum of understanding for a global strategic cooperation in April 2014.
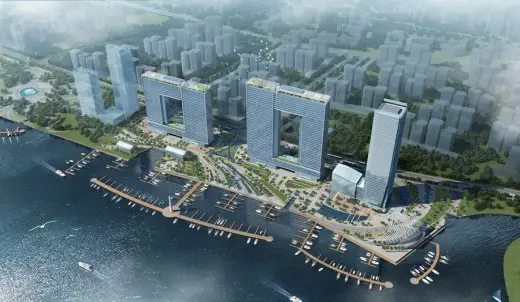
The development, due to be completed in 2018, consists of three stand-alone buildings which will house high-end office space. Two of the buildings resemble ‘floating’ windows and the other tower stands at 208 metres tall. From a distance, the development reads as ‘001’ which symbolises Guangzhou as the first Chinese city open for international trading as a port for the ancient Silk Road several dynasties ago and again revitalised in the late 1970s.
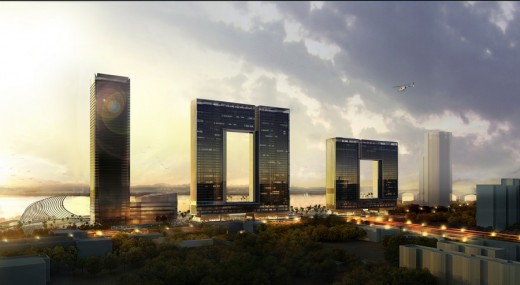
Shu Guang, project director at CCCC, said:
“Atkins’ design concept demonstrates the importance of Guangzhou as a gateway to China for the world. The window-shaped buildings promote the city’s image as an important location for China’s import and export business.”
KY Cheung, Atkins’ senior design director, said:
“Our design provides a dramatic visual impact, ensuring that the breathtaking view of the Zhujiang River is maximised for the occupants and the community behind the project as well. We incorporated green architecture design principles such as solar shading and air flow through the buildings to provide shelter from sun and rain typical in this hot and humid part of southern China.”
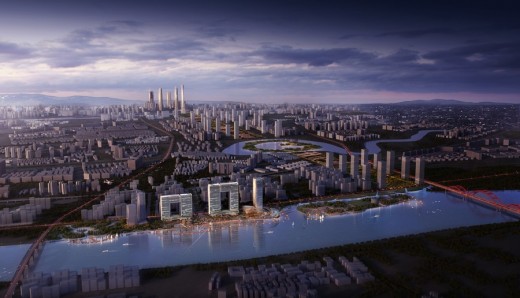
Guangzhou is the host city of the China Import and Export Fair, which has been held annually since 1957 and has the broadest distribution of overseas buyers and the greatest business turnover in China.
Window of Guangzhou images / information from Atkins
Location:Guangzhou, China ‘
Architecture in Guangzhou
Guangzhou Architecture
Guangzhou Architecture Designs – chronological list
Architecture in China
China Architecture Designs – chronological list
Chinese Architect – Design Practice Listings
Beijing Architecture Walking Tours
Chinese Buildings – Selection:
Chengdu Museum
Design: Sutherland Hussey Architects
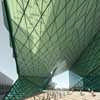
picture from architect
Chengdu Museum
Bird’s Nest – Chinese National Stadium Building
Design: Arup, Herzog & De Meuron, China Architecture Design & Research Group
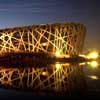
photo © Arup_Ben McMillan
Birds Nest Beijing
Beijing Olympics – The Water Cube
Design: PTW with Arup
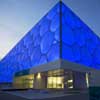
photo © Arup_Ben McMillan
Water Cube Beijing
Comments / photos for the Window of Guangzhou page welcome
Window of Guangzhou Building
Atkins Website
