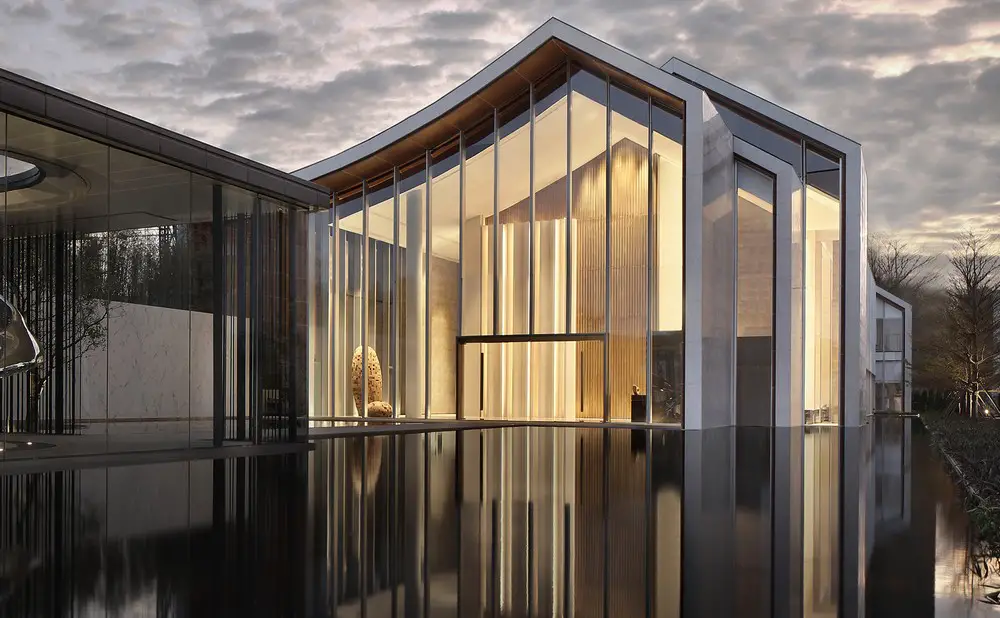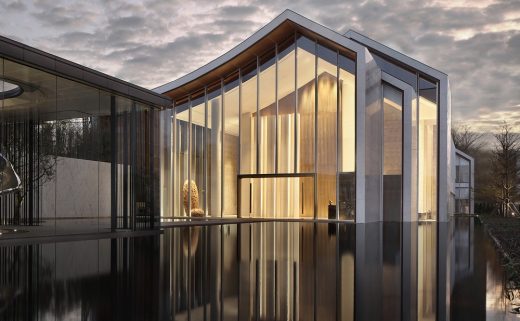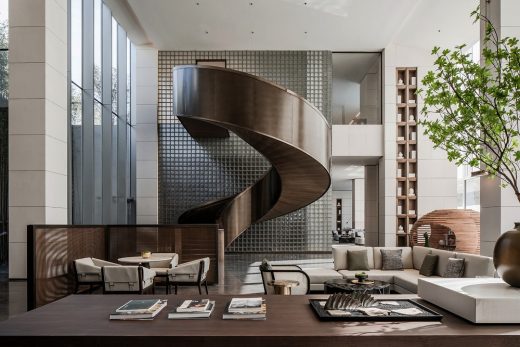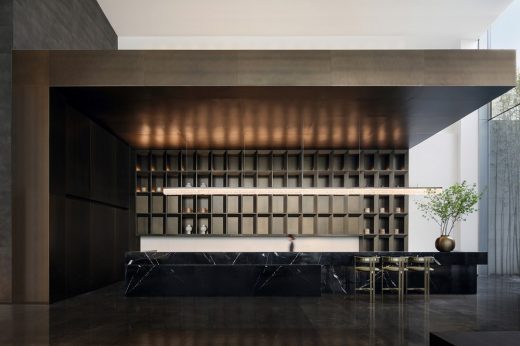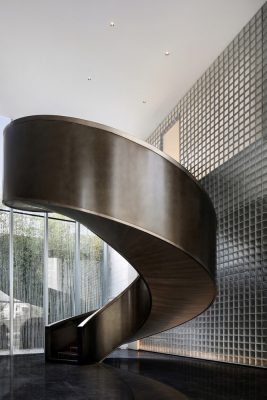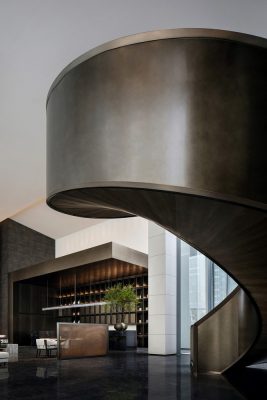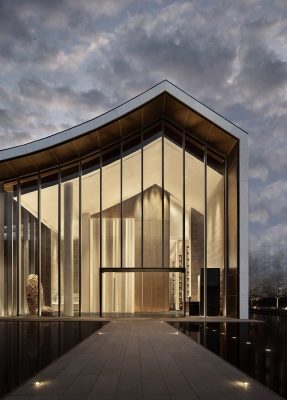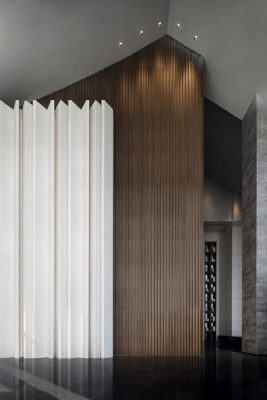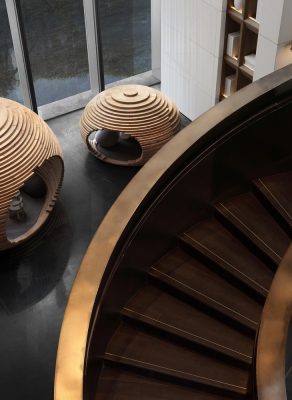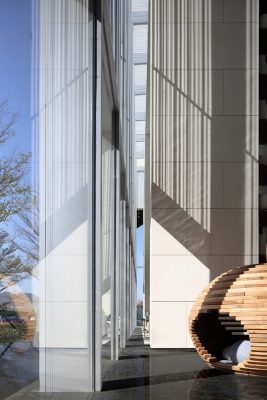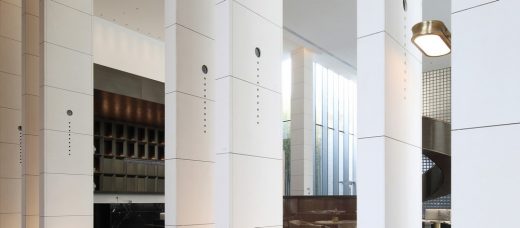Musae’s Laurel Garden in Guangzhou, Chinese Building Interior, Chinese Contemporary, China, Images
Musae’s Laurel Garden in Guangzhou
25 May 2020
Musae’s Laurel Garden
Architects: CCD / Cheng Chung Design
Location: Guangzhou, China
Heart touching moments found here, with respect to the beauty of the city and its people.
Annual rings of trees increase with time. Every circle carries the story of the time, and is rooted in the memory of its surroundings. When combined together, they form aesthetic patterns, which embody the beauty of time.
Taking “tree ring” as the concept, Musae’s Laurel Garden into a place that creates and records wonderful memories. Like a tree, it coexists with four seasons, silently watches people come and go, listens to and witnesses what happens under the tree, and records the stories here via its “annual rings”.
The geometric building is characterized by undulating pitched roofs. With points, lines and planes interweaving, it’s like a simplistic yet aesthetic “time box” which blends into its natural surroundings and the city.
The foyer is reorganized in combination with the garden and architecture. Artworks featuring wooden mortise-and-tenon structures are brought in to create a unique experience and first impression.
Life is full of changes. Time records the moments we have experienced, which often echo with our minds. The space is created not merely to serve the current moment, but also to preserve the wonderful memories here as time goes by. People come, and spend enjoyable time here, which will be engraved in their memories after they leave.
The space has a 13-meter-high ceiling, with orderly full-height screens creating a sense of formality. Just like the doors of a time tunnel, these screens lead people to a world where they can totally relax and set the mind free.
The design touches the heart, and the space accommodates moments. Every moment spent here will become a meaningful part of the memory.
The full-height wall and bookshelf provide a stage for sunlight, which moves freely on the surface and generates playful shadows.
The design connects nature with emotional feelings, brings in order and the play of light and shadows, and creates the contrast of the old and new, in order to interpret the meaning of time. The archaized brushed bronze and the modern glass bricks generate the dialogue between the old and new, it signifies the flow of time and the passage of life.
The interior also uses low wall and adopts the concept of “room in room” that is usually applied in tea house, planting bamboos on the periphery, which enriches the layering of the space and highlights its towering storey height. Besides, the scenery of the outdoor bamboo grove is brought in, which generates a refreshing and oriental-style elegant atmosphere.
Why are we always in a hurry every day? Perhaps we can treat our time from a new perspective. Don’t worry that past time never comes back, since the memories have been already imprinted in our minds.
This space allows us to temporarily stay away from the hustle and bustle of daily life, listen to the voice of our inner mind, enjoy and preserve the wonderful moments here, which will soothe our soul and help us to get through tiring days.
Musae’s Laurel Garden, Guangzhou, China – Building Information
Interior design: CCD / Cheng Chung Design (HK)
Location: Guangzhou, China
Area: 1,100 sqm
Completion time: December 2019
Photography: CCD / Cheng Chung Design (HK)
Musae’s Laurel Garden in Guangzhou, China images / information received 250520
Location: Guangzhou, China
Architecture in Guangzhou
Guangzhou Architecture
Guangzhou Architecture Designs – chronological list
TFD Restaurant
Architects: Leaping Creative
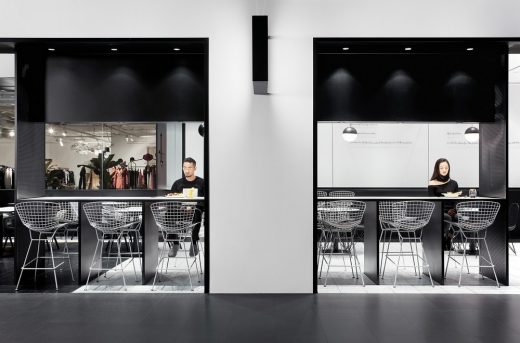
photograph : Zaohui Huang
TFD Restaurant in Guangzhou
GZ Conrad Hotel in Guangzhou City
Design: Cheng Chung Design, AFSO and AB Concept
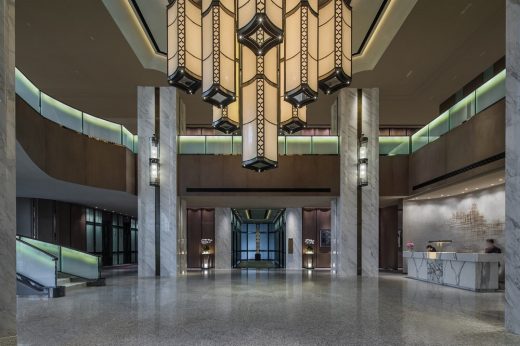
photography : CCD/ Cheng Chung Design (HK)
GZ Conrad Hotel in Guangzhou City
Haifeng Da’an Temple, Lotus Mountain, Haifeng town, Shanwei City, Guangzhou Province
Design: Shaanxi Lvyun Ancient Landscape Architecture Engineering Co., Ltd
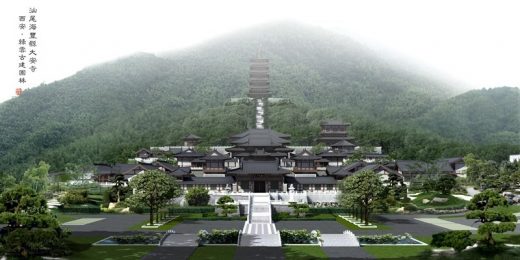
image Courtesy architecture office
Haifeng Da’an Temple
Parc Central
Design: Benoy with Ronald Lu and Partners
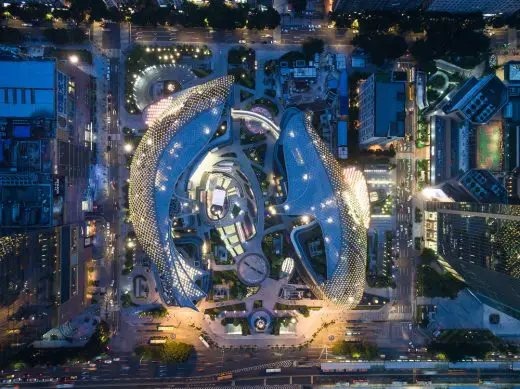
image Courtesy architecture office
Parc Central in Guangzhou
Architecture in China
China Architecture Designs – chronological list
Chinese Architect – Design Practice Listings
Beijing Architecture Walking Tours
Chinese Buildings – Selection:
Comments / photos for the Musae’s Laurel Garden in Guangzhou, China page welcome

