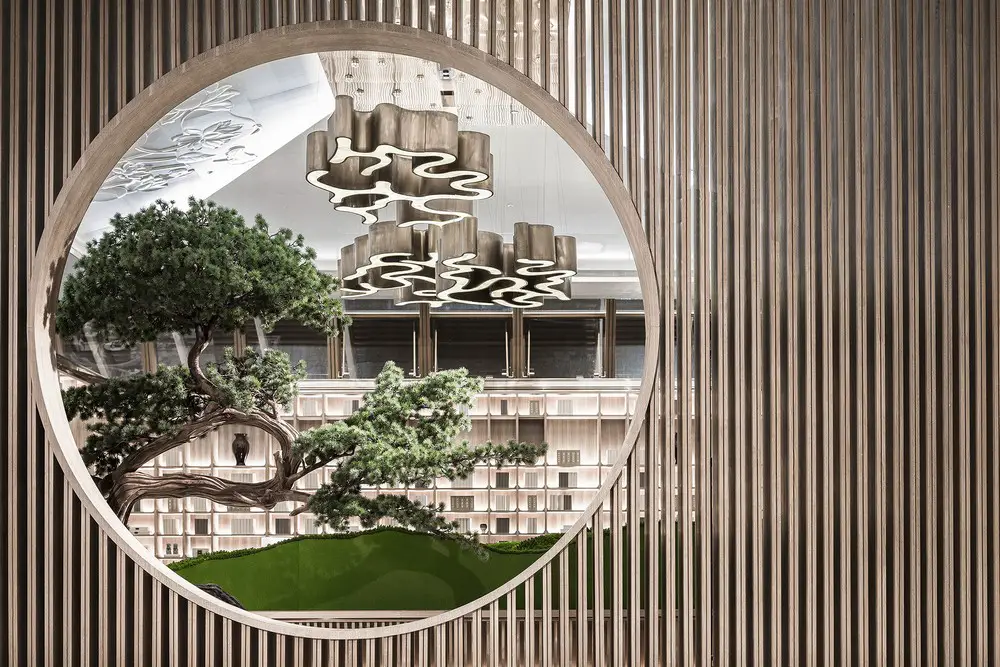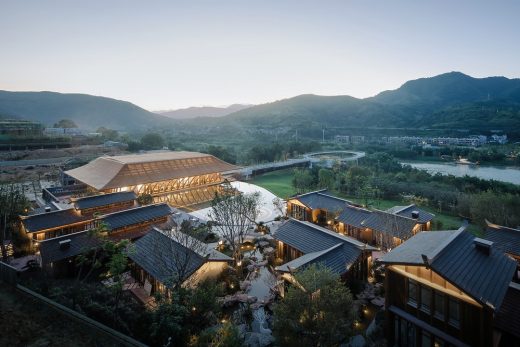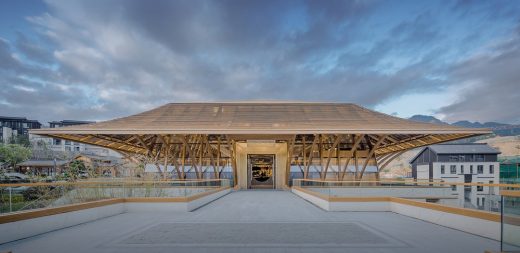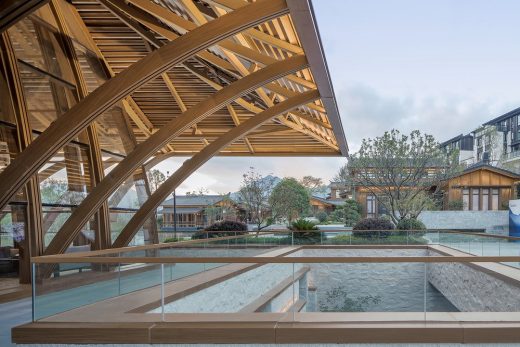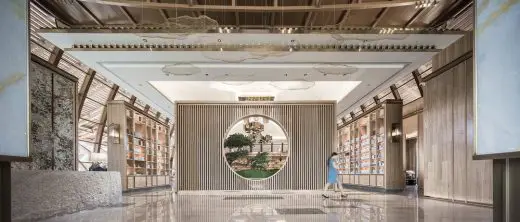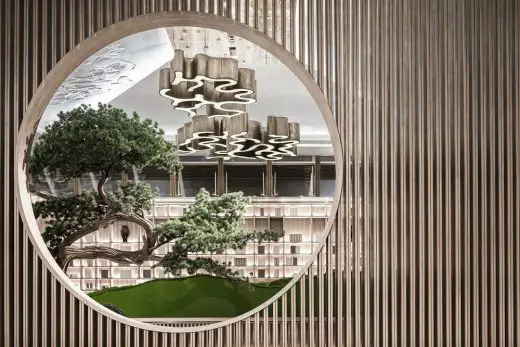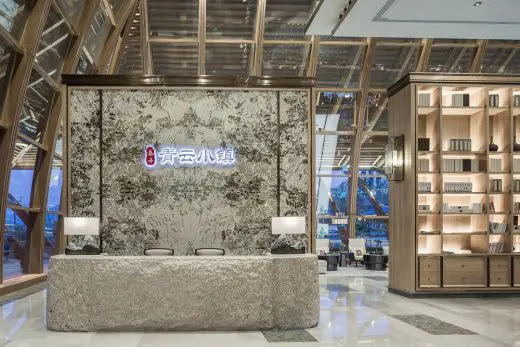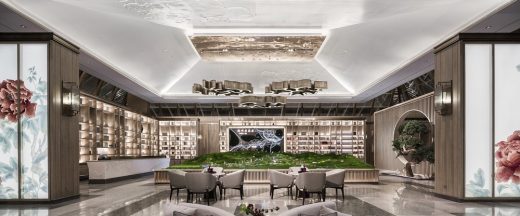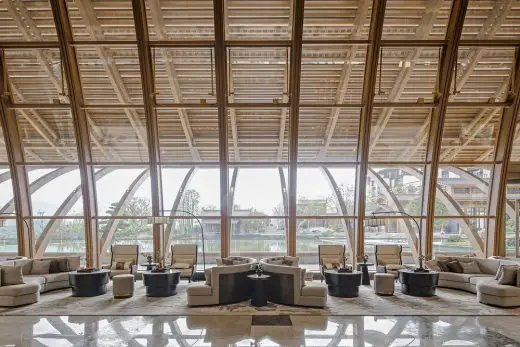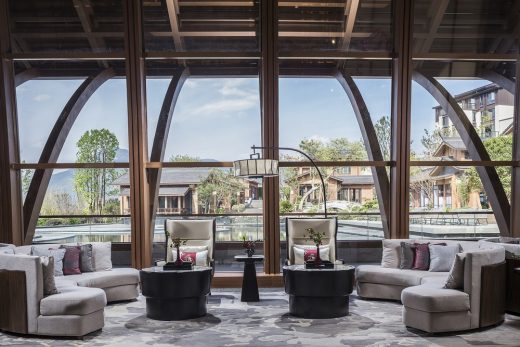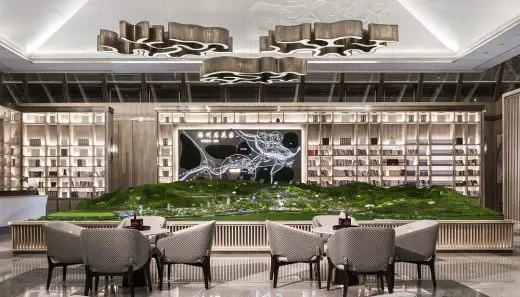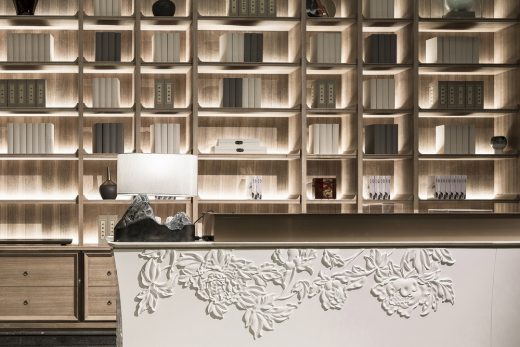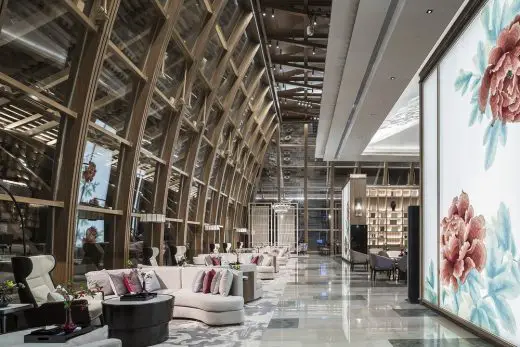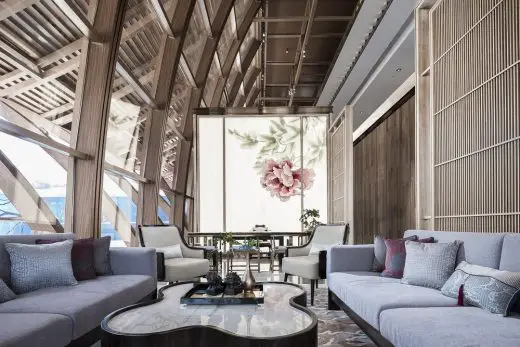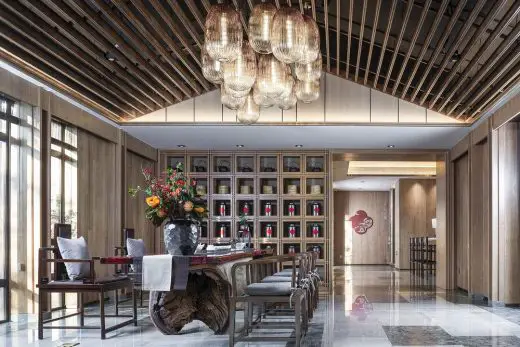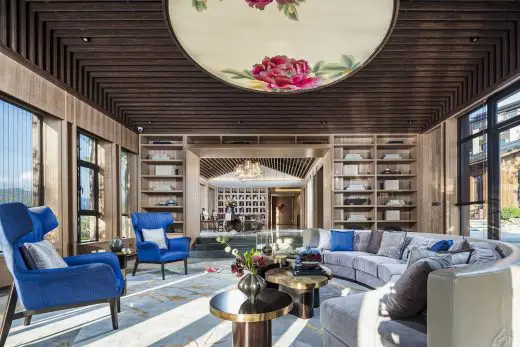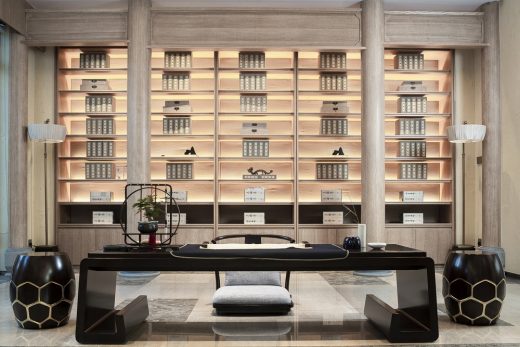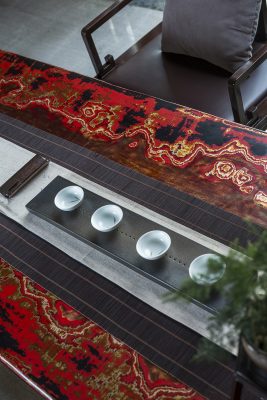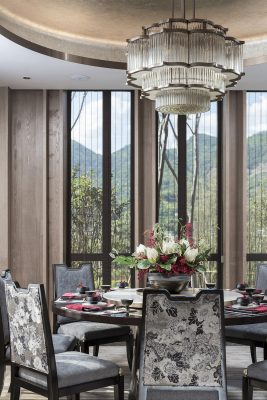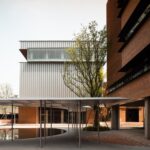Fuzhou Taihe Qingyun Sales Center Building, New Chinese Architecture Images
Fuzhou Taihe Qingyun Sales Center
Chinese Architecture in Fujian, China – design by Shanhejinyuan Art Design
11 Jan 2020
Fuzhou Taihe Qingyun Sales Center Building
Architects: Shanhejinyuan Art Design
Location: Ge ling, Fuzhou, Fujian, China
Qingyun Community——A return to natural living space
A long time living a caged life,
To nature now free to retire.
—Back to Pastoral Life, Yuan Ming Tao
Photos by Shi Yunfeng
Since the period of Wei and Jin dynasties in China, literati who has been in officialdom for a long time always has the fantasy of retirement and life in nature. Today, even though the hustle and bustle of the city blurs out the true meaning of life, the eagerness of Chinese literati to break away from the world has not diminished.
Ge ling which is located in Fuzhou has a beautiful scenery. And Confucian culture here also flourished in the Song dynasty. It was then that the forms of cultivation, meditation and travel began to take shape.
Therefore, the design team cleverly integrate the local natural scenery and Confucian culture and create a world-class cultural tourism background sales center through the extraction of Chinese landscape courtyard spirit. Guests can enjoy a leisurely vacation while meditating and touring.
The design team extend the design concept of Chinese classical garden into the interior and introduce the most instinctive feeling of nature into the space as a symbol. The essence of this case lies in the subtle impact on the inner emotions brought by the space for the guests.
The overall space of sand table area is grand and open. A vaulted ceiling covering the entire space and the champignon flower droplight that hangs down let whole space have luxuriant and composed temperament.
Wooden bookshelves as a background wall throughout the space build a kind of abstract and refined space artistic conception and give the project a concrete cultural symbol.
Only when the form of the project is rooted in the cultural background of its environment can the emotion conveyed by the work and its own artistic quality be presented at the same time.
The design team integrates the bones and colors of the traditional Chinese space with the modern life aesthetics and takes dark wood color, mica color as the space color advocate fundamental key.
The red, blue soft cloth art and neutral colors that adorn the local space make the whole space full of vitality and dignified and elegant.
Chinese poet Juyi Bai compares peony to Xi Shi who is one of the most beautiful women in China, which shows that peony is the first flower in Chinese classical culture.
The design team choses the local handicraft peony embroidery as the screen decoration. Therefore, space is endowed with strong humanistic feelings.
Guests stroll through the circular walkways while appreciating the different spatial shapes of the building as the perspective changes. During the stroll, guests can feel the quiet and reserved cultural temperament of Confucianism.
Lacquerwares in the space are the works of lacquerware artist Yang Guo. They delicately explain the spirit of craftsman and Fuzhou lacquerware culture.
“We respect the craftsman’s deep thinking and persistent attitude towards his works.” In the meanwhile, the design team believes in the value of traditional culture and wants them to be inherited. Everyone who is deeply influenced by the profound connotation of Oriental artistic conception will have a pure land in his heart. They are eager to find the real habitat of body and mind after the prosperity.
The guests are in the space with Chinese artistic conception, drinking tea and burning incense to meditate. In this place they abandon impetuosity and weariness and begin a self-examination.
The historical deposits of Chinese culture and modern people’s demands for life jointly shape this space with no restlessness of worldly life.
Exploring the essential relationship between human and space design, leading a more valuable lifestyle and introducing the concept of ” returning to the essence of life ” into the domestic real estate industry are the beliefs that Shan He Jin Yuan will adhere to forever.
Fuzhou Taihe Qingyun Sales Center China – Building Information
General Information
Project name: Fuzhou Taihe Qingyun Sales Center
Architecture Firm: Shanhejinyuan Art Design
Website: www.bjshjy.com.cn
Contact e-mail:302615379@qq.com
Completion Year: 2019
Project location: Fuzhou, China
Photo credits: Shi Yunfeng
Design Team: Wei Zhao, Xin Liu, Xiaoqing Dai, Nabuqi Bao, Xiaofen Liu, Chao JiangClients:
Clients: Taihe GroupLandscape:
Project Promotion: LELE BRAND STUDIO
About Shanhejinyuan Art Design
Beijing Shanhejinyuan Art Design Co., Ltd. was established in Beijing in 2009 and officially listed in 2015 (securities code: 834776). The company is committed to pursuing the space design that returns to the essence of life and to customizing exclusive high-end space experience for the elite class in China. SHD integrates brand, space, art, media, furnishings and other high-quality resources. SHD is a design service enterprise with high quality and efficient design services as its core competitiveness and focusing on high-end design and customization services.
SHD provides high-quality space design services for various types of projects, including real estate projects, medical projects, health and retirement care, special towns and so on. Since its establishment, SHD has established long-term good cooperative relations with many well-known enterprises: SHIMAO, China Jinmao, TAHOE Group, China Overseas Estate, Yango Group, Longfor Estate, Zhujiang Estate, Hopson, Taikang, CCCG Real Estate Group, China Fortune Land Development etc..SHD has created numerous popular classic works for its customers. SHD is the first high-end customized design service enterprise to put forward the design concept of “returning to the essence of life”.
Fuzhou Taihe Qingyun Sales Center in China images / information received 110120 from Shanhejinyuan Art Design
Location: Fuzhou, Fujian, People’s Republic of China
New Architecture in China
Contemporary Chinese Buildings
China Architecture Designs – chronological list
Chinese Architect Studios – Design Office Listings
Junxi Mountain Villa Sales Centre, Vanke Junxi, Yuhang District, Hangzhou City, Zhejiang Province, China
Architects: More Design Office (MDO)
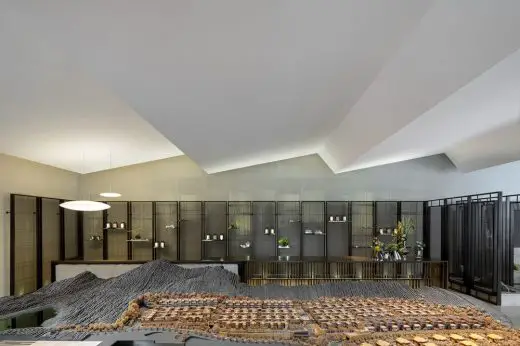
photograph : Sicong Sui, Dirk Weiblen
Junxi Mountain Villa Sales Centre in Hangzhou City
Riverside Teahouse on the Min Jiang in Fuzhou
Architects: Lin Kaixin Design
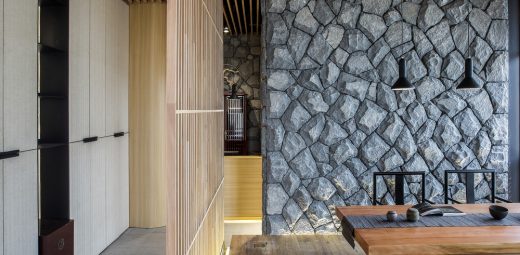
photograph : Wu Yongchang
Riverside Teahouse Fuzhou
Tea House in Hutong, East District, Beijing, northern China
Design: ARCHSTUDIO
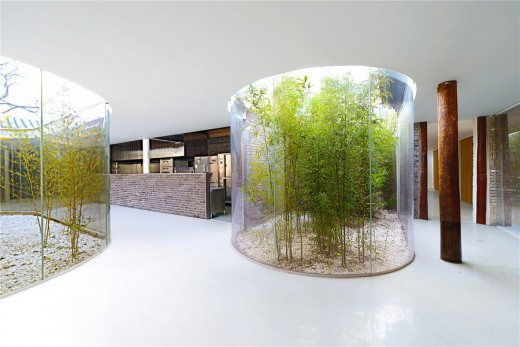
photo from architects
Chinese Tea House in Hutong
Bamboo Courtyard Teahouse, Yangzhou, eastern China
Design: Harmony World Consulting & Design (HWCD)
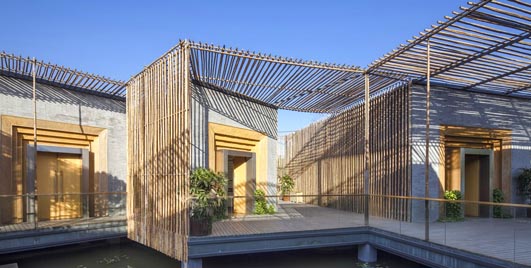
photograph : T+E
Bamboo Courtyard Teahouse
Futureland Puye Experience Centre and Show Office
Design: HASSELL, Architects
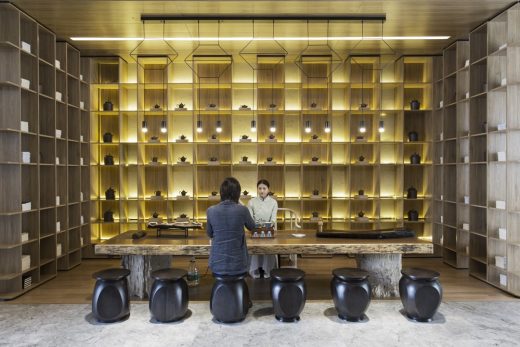
image courtesy of architects
Futureland Puye Experience Centre and Show Office
Comments / photos for the Fuzhou Taihe Qingyun Sales Center page welcome

