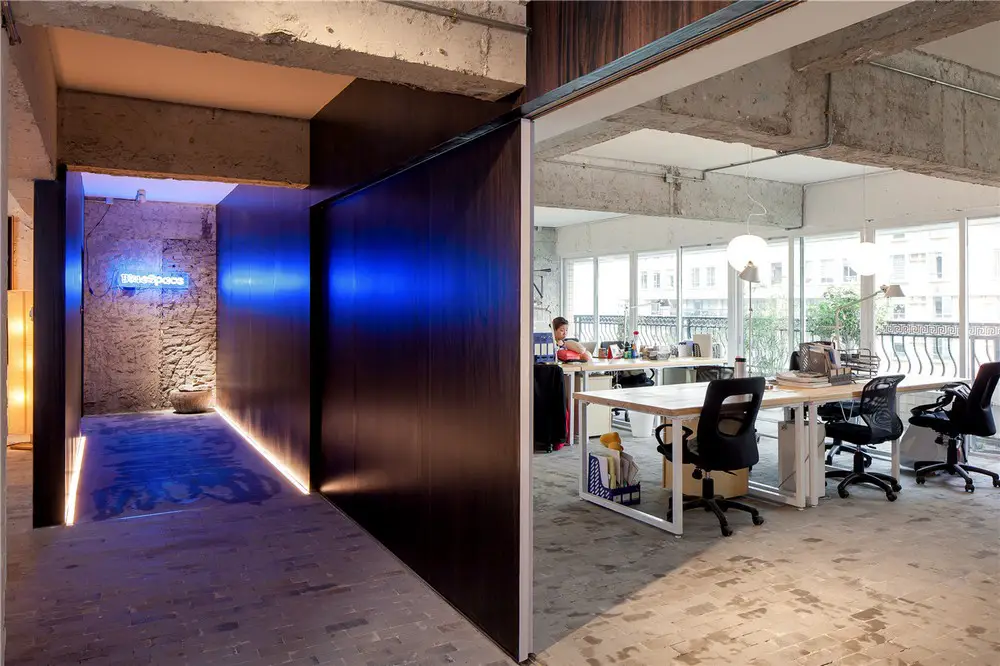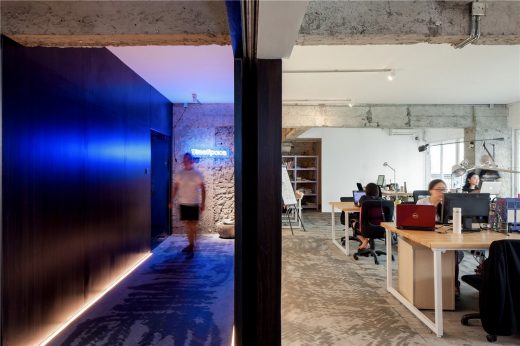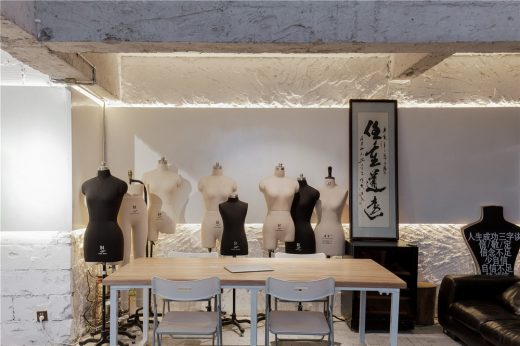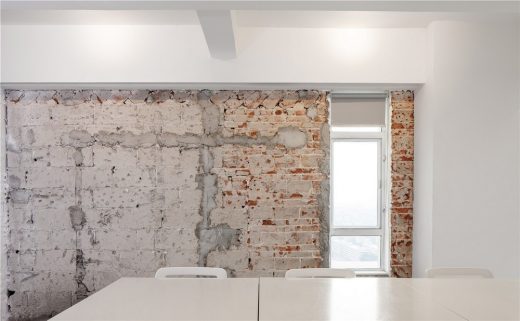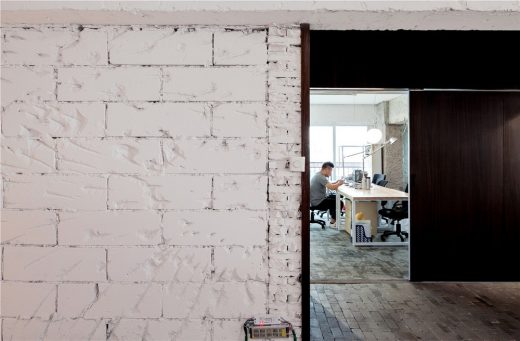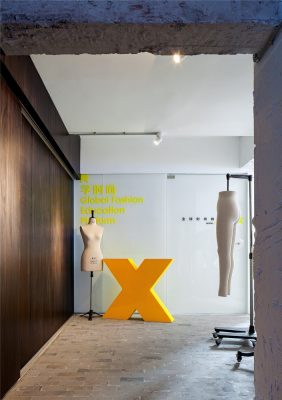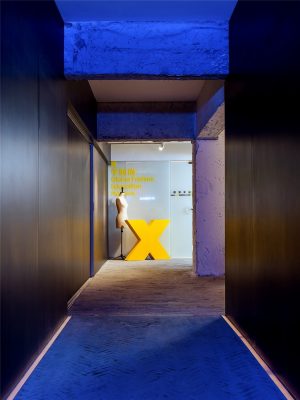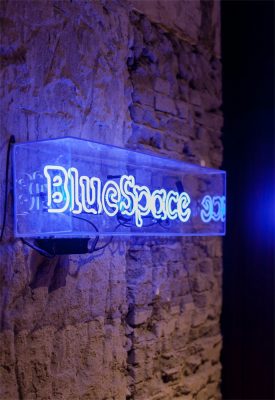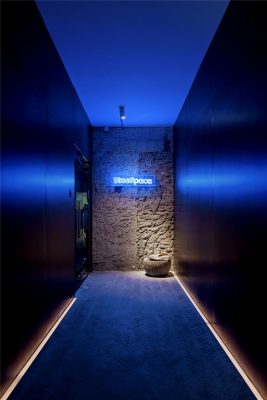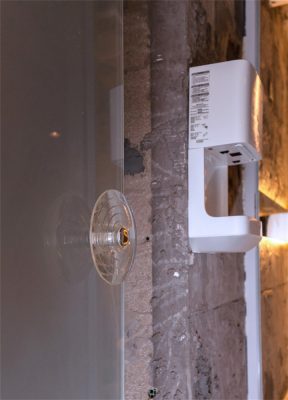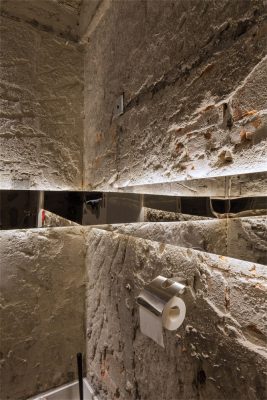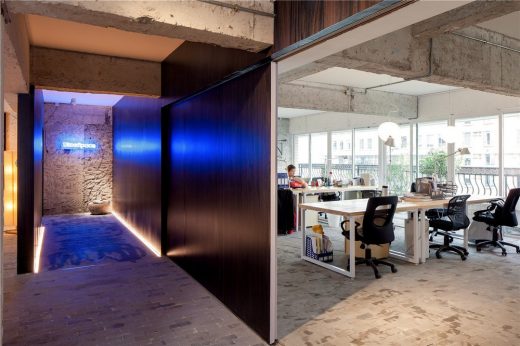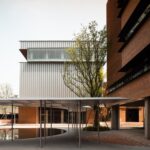Fashion of Simplicity-Blue Space Office, Guangzhou Interior, Chinese Architecture Images
Fashion of Simplicity-Blue Space Office in Guangzhou
Chinese Commercial Interior Development, China design by Bloom Design
15 Nov 2016
Fashion of Simplicity-Blue Space Office
Architects: Bloom Design
Location: Guangzhou, Guangdong, China
Fashion of Simplicity-Blue Space Office
Hiding in the trade area in the central part of Tianhe District of Guangzhou, Blue Space is a leading fashion brand planning agency. Freedom, openness and returning to simplicity are the spirits that Blue Space advocates.
When Bloom Design is commissioned to do the design for this old space, it decides not to cater for popular aesthetics but to look at how to make a difference and how to shape the temperament of fashion of Blue Space. Bloom Design keeps questioning about the nature of design: when we are living in the bustling and noisy city, what are the real needs deep inside our heart?
What fashion brings people is feeling in seeing, while simplicity brings peace to the mind. Bloom Design does not make big changes to the main structure of the space. Instead, the designer removes the closed partition and uses sliding partition to maintain use flexibility, strengthen the sense of layer and fluidity of the space and extend outdoor natural light and landscape to indoor.
The entry has been designed into a narrow and long passage, which adds to the sense of mystery of the space and the feeling of ritual of entering the space. Blue light is use to create the atmosphere of the passage to highlight the brand connotation of Blue Space. When the huge walnut door opens slowly, a spacious and bright office area is unfolded. Through large area using of French windows and doors, the outdoor and indoor views form a delightful contrast.
Space itself has its own language and soul. Through methods of removing and reconstruction, Bloom Design removes 90% of the original finishes and reserves the mechanism in large area formed randomly during the process of removing. Design is developed according to actual situation to revive the original temperament of the space so as to express Blue Space’s pursuit of freedom, openness and returning to simplicity.
We use black bricks as the carrier of emotion expression of the space. Black bricks give people a feeling of simple but elegant and primitive. It looks rough, but actually it is warm and reserved. The designer wants to bring people the peace of mind through space atmosphere. The large area of blank left and the exquisitely embellished details complement one another. It is natural and simple, and inadvertently creates an artistic conception of returning to simplicity.
Fashion of Simplicity-Blue Space Office – Building Information
Project Name: Fashion of Simplicity-Blue Space Office
Design Company: Bloom Design (www.zhanfangdesign.com)
Creative Director: Li Bao-Long, Chen Xiao-Hu
Project Team: Xing Zi-Chao, Qiu Wen-Di
Location: Guangzhou, China
Area: 230 ㎡
Design Time: 2015.06-2015.07
Construction Time: 2015.07- 2015.08
Main Material: black brick, white glass, walnut
Author: Qiu Wen-Di
Photographer: He Yuan-Sheng
Fashion of Simplicity-Blue Space Office in Guangzhou images / information received 151116
Location: Guangzhou, China
Architecture in Guangzhou
Guangzhou Architecture
Guangzhou Architecture Designs – chronological list
Architecture in China
Contemporary Architecture in China
China Architecture Designs – chronological list
Chinese Architect – Design Practice Listings
Beijing Architecture Walking Tours
Chinese Buildings – Selection:
Chengdu Museum
Design: Sutherland Hussey Architects
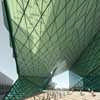
picture from architect
Chengdu Museum
Bird’s Nest – Chinese National Stadium Building
Design: Arup, Herzog & De Meuron, China Architecture Design & Research Group
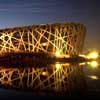
photo © Arup_Ben McMillan
Birds Nest Beijing
Beijing Olympics – The Water Cube
Design: PTW with Arup
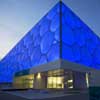
photo © Arup_Ben McMillan
Water Cube Beijing
Comments / photos for the Fashion of Simplicity-Blue Space Office in Guangzhou page welcome

