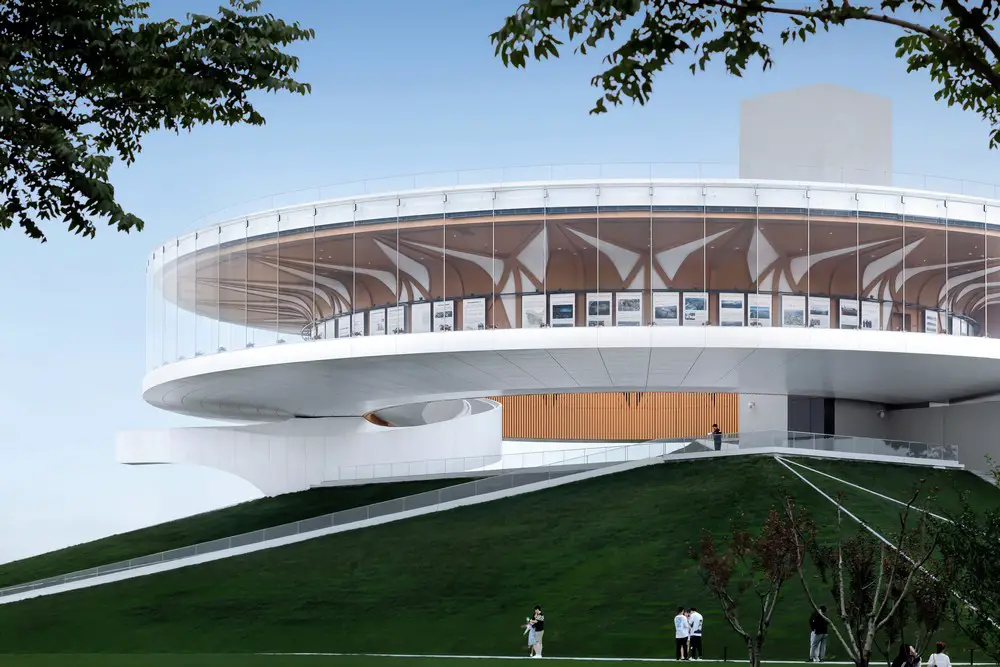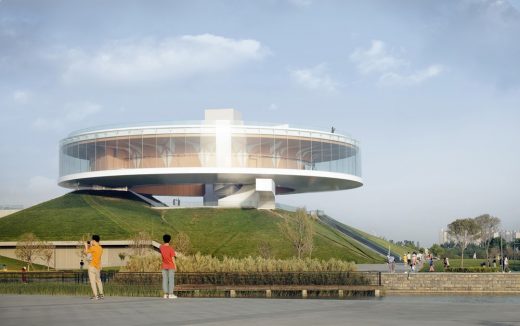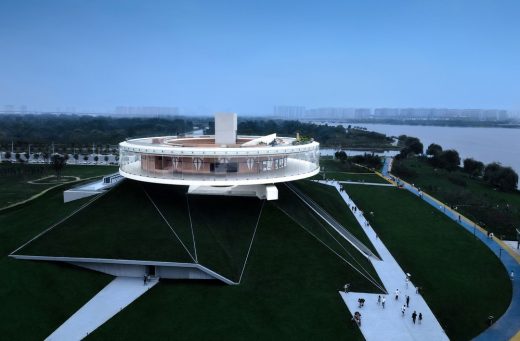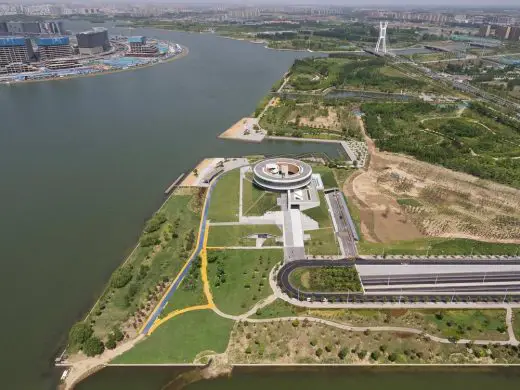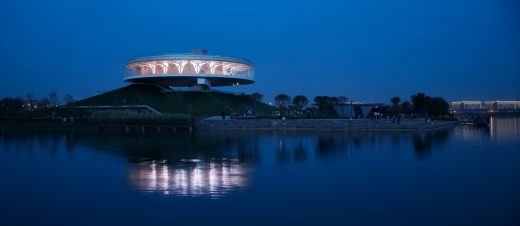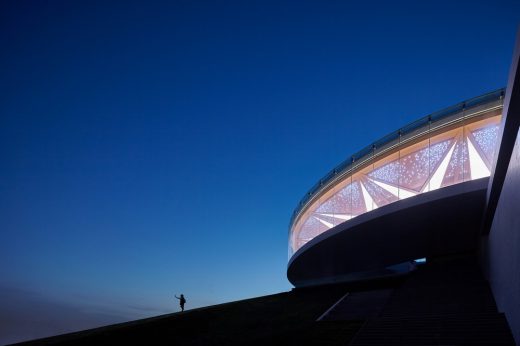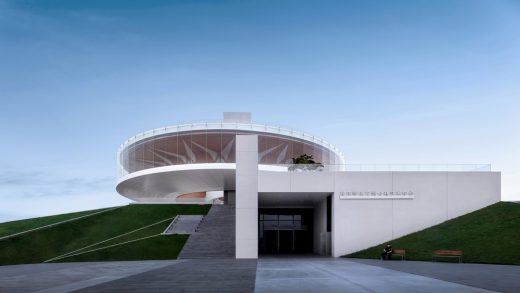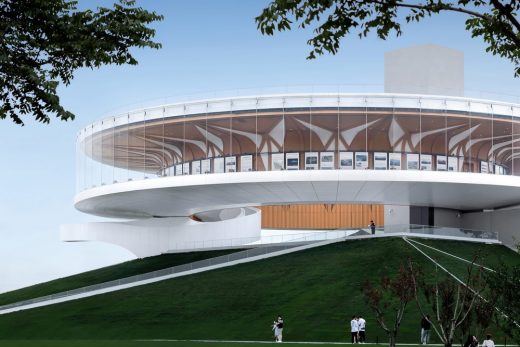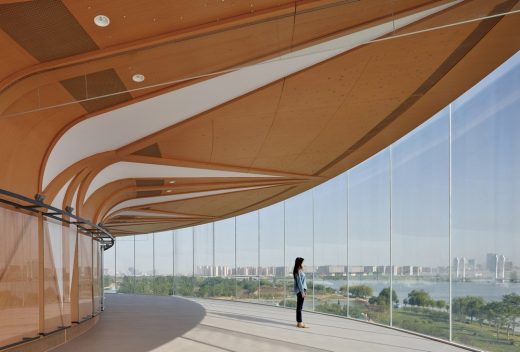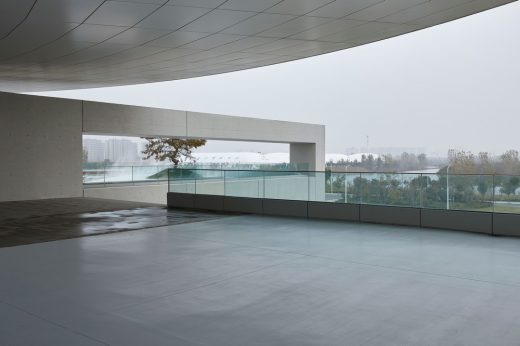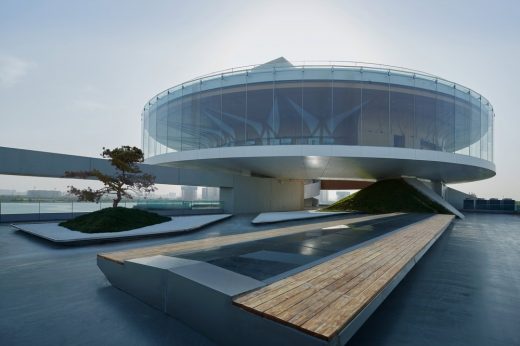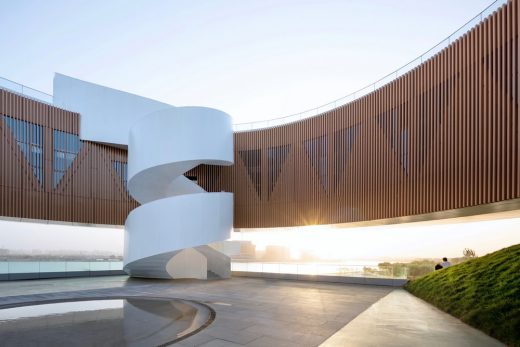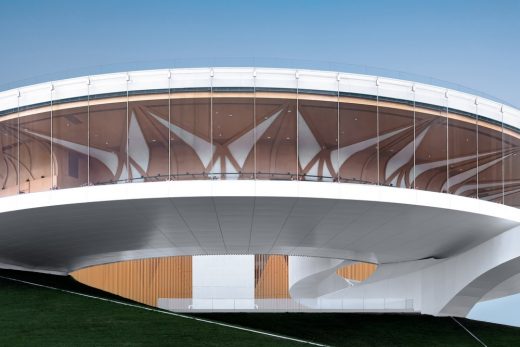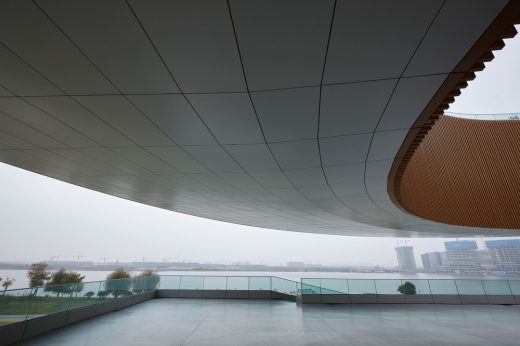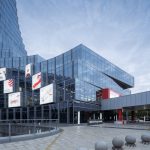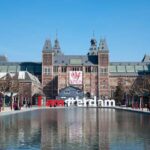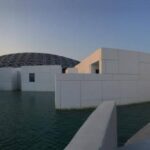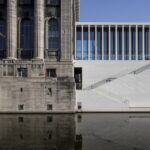Dragon Lake Public Art Center in Zhengdong, Henan Province Building Project, Chinese Architecture, Images
Dragon Lake Public Art Center in Zhengdong
26 Jul 2021
Design: Studio A+
Location: Zhengzhou, Henan Province, China
Dragon Lake Public Art Center, Zhengdong New District
Dragon Lake Public Art Center – The crown of the city
As an important component of Zhengdong New District’s public amenities, the Dragon Lake Public Art Center will be used to showcase urban planning initiatives and exhibitions in the short term, and as a public art center in the long run. Its program will allow for easy access to works of art of the highest excellence, as well hosting lively and engaging activities for all visitors. Taken together with the surrounding public spaces, the Center will provide the city with a waterfront area rich with vitality – and will allow visitors to climb up and enjoy an overall view of the new development, engage with each other, and truly make their waterfront experience a memorable one.
Reflections
Upon first setting foot on the site, we were impressed by the fact that there are no tall buildings in the surrounding area – even the financial island complex across the water is not excessively large. The local residents are indeed fortunate that such a wide public green space on the waterfront is available. The architecture we create here must be sensitive and friendly to the existing environment, and should show respect to the surroundings in terms of its ultimate size and form.
The challenge for the architecture is to be seamlessly incorporated into the larger landscape context of the park, but to also become a recognizable landmark in the area – as per the wishes of the client. A preliminary analysis and design intuition lead us to conclude that the building would not be a pure example of either architecture or landscape, but rather a product of the combined action of the two “forces”. We wanted to integrate the Art Center into the surroundings to a degree that it seems to have grown directly from the site, and is organically part of the overall environment.
Strategy
The viewing requirement requested by the client provided the initial starting point for the design: looking around from the vantage point of the project site, important landmarks and scenery in the new district can be appreciated from multiple angles on a clear day. In response to these conditions, the shape of the glazed exhibition hall is a non-directional circle, which retains an appearance of a uniform ‘the ring (the art center)’ hovering above the city, visually effective from all directions.
Beyond the exhibition hall, the other major functional requirements of the project are placed underground within a green mound, as they do not require natural light; they include a large cubical multimedia exhibition hall and an extensive parking lot for the adjacent lakeshore Park. All told, over 97% of the parking spaces are located underground, and the visible volume of the program is diminished to the extent that it does not overpower the waterfront settings, instead blending into the surrounding green environs.
The Ring
In contrast with the inward-looking functional spaces of the building which are rooted within the landscape, the enlarged circle of the exhibition hall is the most visible architectural volume, and is emblematic of the Art Center. It is set off from the green hills which spread over the site, “floating” in the air, and forms a new visual focal point. There, visitors may look out towards the lake and surrounding area while enjoying the art on display. During the day, it is light, exquisite, and transparent; at night, it glows from within, like a luminous laurel crown, pure and complete, becoming a bright symbol in the night sky of Dragon Lake.
The inner space of the ring has two surfaces: the outer ring is transparent floor-to-ceiling glass, which provides visitors with a 360-degree view; while the inner ring wall serves as an exhibition surface. Overall, the ring appears to ‘float’, and its structural trusses are expressed as a crown, in a celebration of the city and its culture.
Three-dimensional viewing platform system
When arranging the two major exhibition halls, we embedded one into the earth in the form of a square, and lifted one into the air in the form of a circle. The “floating” nature of the design redefines the conventional relationship between interior and exterior spaces of the building: two completely different spaces of the purest geometries, between earth and sky, stacked together – parallel with one another but not intersecting. Consequently, a series of interrelated yet independent outdoor and semi-outdoor spaces are created at multiple levels, which can accommodate a variety of public activities.
Although the main internal functional spaces are composed of pure geometric volumes, the Art Center has, on the whole, been conceived as an open place for people to stroll through at their leisure. The project has devised walking paths through the site which have two primary lines of movement: one light, and one dark. The “open line” winds through the landscape, while the “dark line” is rooted within the building’s interior. The “dark line” leads to the indoor space of the Public Art Center, and can subsequently guide any visitor directly to a terrace at the top of the “Green Hill”.
There, a round courtyard is defined by the circular volume floating above. Located at the center of the courtyard is a shallow circular pool, which reinforces the sense of centrality of the space. However, the courtyard is not specifically inward-looking, and its virtual boundary is a circle of gray space that has been deliberately created under the ring to invoke a sense of architectural restraint. In that the inner courtyard extends visually from its central pool out to the vast lakeshore park vista in the distance.
The Art Center’s location adjacent to the lakeshore walkway allows for many viewing opportunities. It will be the highest building in the area, and thus an iconic focal point. Multiple viewing platforms are created in the design through the interaction of the building and the landscape. The different levels and orientations formed are connected by grand steps, spiral stairs, ramps, elevators, and other vertical circulation elements to form a comprehensive walking network, which will act as an extension of the existing lakeshore park promenade.
By having the Ring floating above, we have strived to make the site grounds easily accessible and inviting, as an offering back to the city. We have choreographed the journey for different groups of visitors as they move through the project. Regardless of whether they are visiting the Art Center or public park, there are routes to lead visitors gradually all the way to the top of the Ring to enjoy distant scenery and panoramic views unavailable from the waterfront walkway level.
Structure
The structure of the building is divided into two components: the lower part incorporates a reinforced concrete frame shear wall structure (used in the “Green Hill” multimedia exhibition hall and underground parking garage), while the upper part utilizes an integral truss steel structure (in the Ring exhibition hall).
The circular steel structure of the upper exhibition space has a diameter of 53.2 meters, and is connected to the main reinforced concrete structure below through only three points of contact. These three columns are neatly integrated into the frame scenery wall, the small green slope and the large spiral staircase. The spiral staircase serves as a means of vertical movement (and evacuation) leading to the inside of the circular exhibition hall and its roof terrace. Structurally, the spiral stair is merged with its adjacent columns, and with a small amount of exaggeration at its front and rear, forms an “elephant” shape – adding a touch of boldness and whimsy to the rigorous and rational whole of the building.
Inside the circular gallery space, all the columns at the perimeter have been eliminated by a cantilever structure from the inner circle of the Ring, in order to ensure an unobstructed panoramic view. The glass curtain wall has been designed to be transparent and seamless – as a result, a “floating” effect is created due to the large span of the cantilevered structure, while also providing the best possible view from the second-story roof terrace.
Materials
The outer wall of the Ring is curvy and smooth, glazed from bottom to the top, it employs ultra-clear glass to achieve an optimal viewing experience. The top of the curtain wall is connected with the roof structure with an L-shaped glass corner angle, which highlights the lightness and transparency of the construction. This treatment ensures a clear, immersive view from the inside to outside; seen from outside, the interior space is rich with layers of various materials, composed together to form a satisfying whole.
The bottom part of the ring is composed of smooth fair-faced concrete, highlighting its thickness and simplicity.
White and wooden color coated aluminum panels/grilles are used as exterior cladding for the Ring and staircases respectively, which stand in sharp contrast to the bare concrete of the lower portion of the building, with its visually heavy and earthy appearance.
Illumination at night
The Art Center also incorporates smart building technology, and its use and expression will be closely related to the ongoing social activities of the park and city. The interior space and light of the circular gallery will be transmitted through the highly transparent glass wall, becoming a brightly lit beacon in the night, a new symbol in the city’s nightscape. The linked wall and roof of the ring reflect the form of its steel structure, and visually create the effect of the “Crown of the City”. Its lighting system has the potential to connect with the city’s big data (such as weather, traffic and other information) through a specially designed data processing procedure, and then output dynamic illumination displays from artistic interpretations of the data in real time. In other words, the Ring will express different moods defined by the region’s weather, traffic conditions, and so on. Additionally, as the core of the Art Center, the Ring itself can become a media art platform for artists, by displaying any art pieces directly related to light.
During festivals and holidays, the Art Center’s Ring can transform into an outsized red lantern for Chinese New Year, or a cool white moon for the Mid-Autumn Festival, adding to the festive atmosphere of the city. And on regular nights, the lighting can be simply low-key, becoming a cluster of dim stars shimmering in the dark sky.
Postscript
The writer Xiaoyu once said: “Public space is the most important organ of a city. A good space has healing properties, you can experience real pleasure and freedom by immersing yourself in it – but it can also create a setting that allows people to look back at their city from a fresh perspective, and enable us to see our relationship with others in a new light.”
The Zhengdong Public Art Center was completed as spring turned to summer in 2020 – when the recovery from the pandemic had just begun, which came as a pleasant surprise to the people of Zhengzhou. Even though the venue has not yet been officially completed and opened to the public, enthusiastic citizens have made it a recreational destination and turned it into a lively stage for urban activities, showing an eagerness for life and leisure after a period of many difficulties.
Dragon Lake Public Art Center in Zhengzhou, Henan – Building Information
Project Location: Zhengzhou, Henan Province
Total Floor Area: 21205.88 ㎡
Site Area: 16404.24 ㎡
Lead Designer: Min Wang (STUDIO A+ )
Design Team:
Architectural Design: Min Wang, Mei Ding, Hui Li, Yuliang Wang, Ye Miao, Shizhuang Zhu, Dahua Liu, Chongshuo Wang, Kefeng Liu, Yufeng Zhao, Rui Li, Jiale Ge, Yiyang Song, Mingyan Zhang
Structural Consultant: Congzhen Xiao
Electromechanical Design: Chaohong Mi, Gang Chen, Peijiang Zhao, Shouyong Liu, Hong Li, Peng Zhang, Liying Zhang, Zhenyu Sun, Bin Sun, Baolong Shen, Shuwei Wang
BIM: Hao Jiang, Yiting Gao, Xiaoqiang Zhou, Yan Liu, Heng Jin
Curtainwall Design: Bing Qu, Chi Gao
Lighting Design: Dongning Wang, Lihua Zhou, Jinlong Liang, Qiang Chen
Interior Design: Ge Zhang, Wuting Li, Hongyu Wang
Landscape Design: Wenwen Zhang, Puqi Liu, Kai Shen
Client: Zhengdong New District Construction Development Investment Co.,Ltd.
Completed: September 2020
Design: STUDIO A+
Partner: The Architectural Design and Research Institute of HIT (Harbin Institute of Technology), China Academy of Building Research Co., Ltd.
Construction: The Second Construction Limited Company of China Construction Eighth Engineering Division
Photography: Su Chen, Chun Fang, Zhendong Jiang, Arch-exist photography
Dragon Lake Public Art Center, Zhengdong images / information received 260721
Location: Zhengzhou, Henan Province, China
China Architecture
– chronological list
Chinese Architect – Design Practice Listings
Zijing Paradise Walk, Hangzhou
Design: LWK + PARTNERS
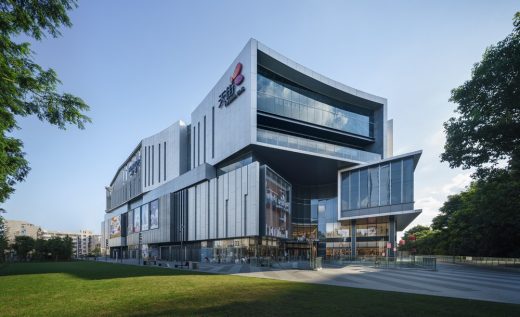
image courtesy of architects
Zijing Paradise Walk, Hangzhou
Geek Community Project, Chongqing, south west China
Design: PLP Architecture
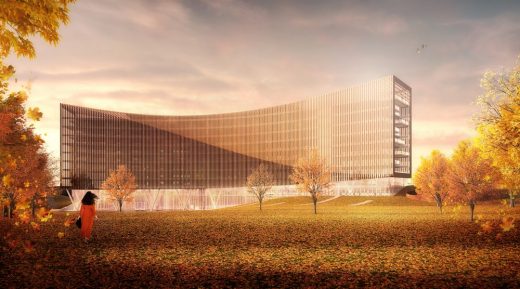
image courtesy of architects
Geek Community Project
Comments / photos for the Dragon Lake Public Art Center, Zhengdong page welcome
Zhengzhou, Henan Province

