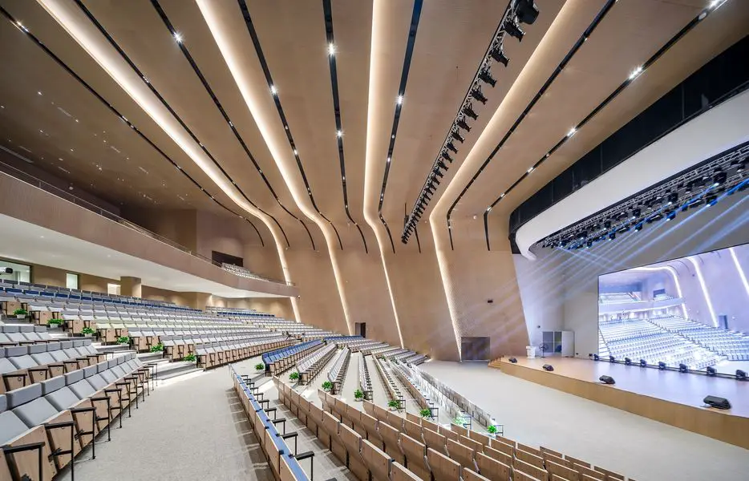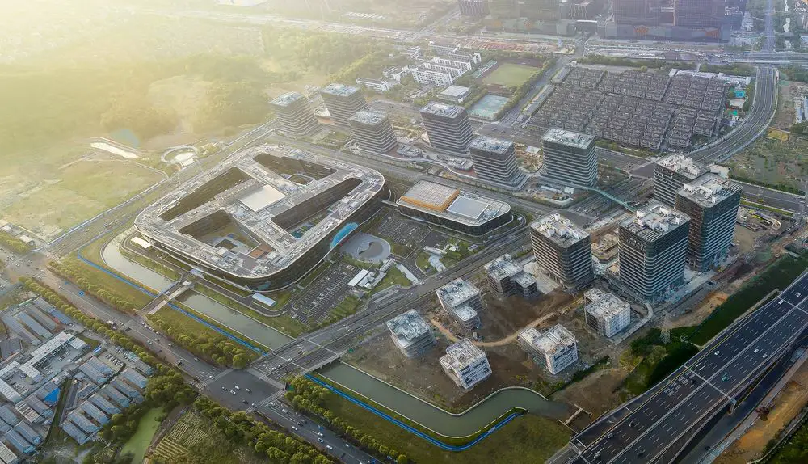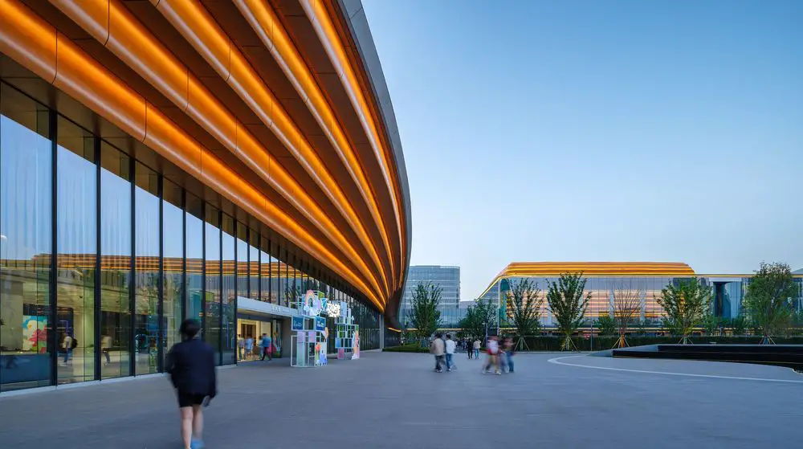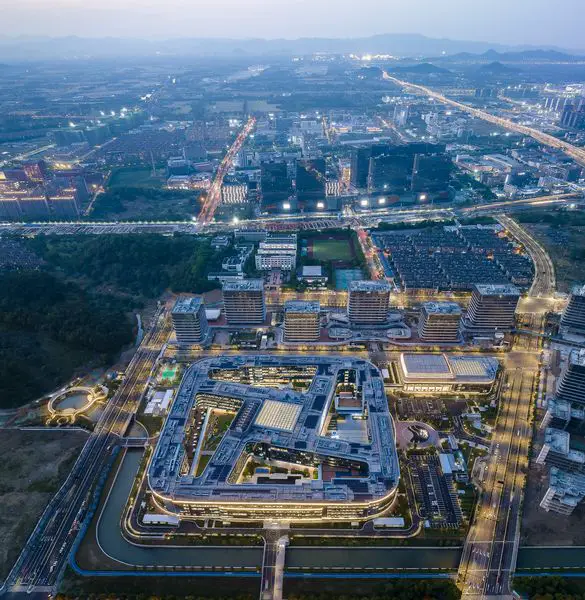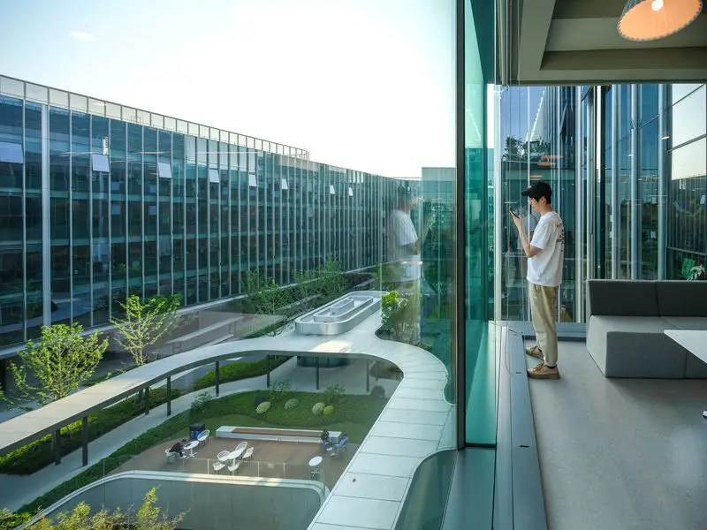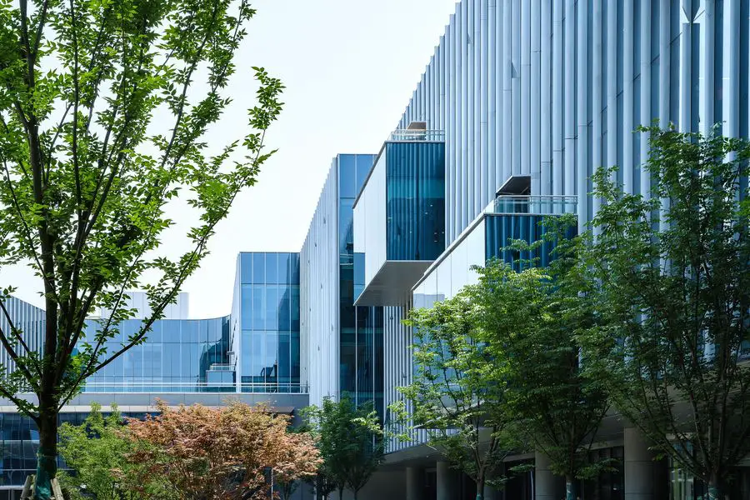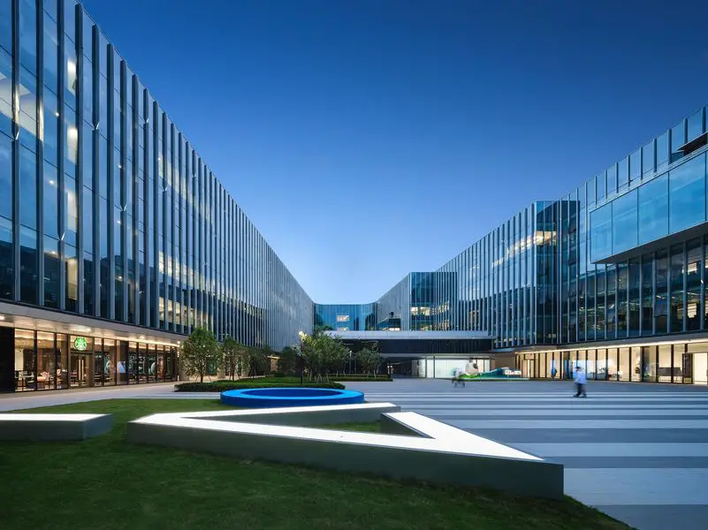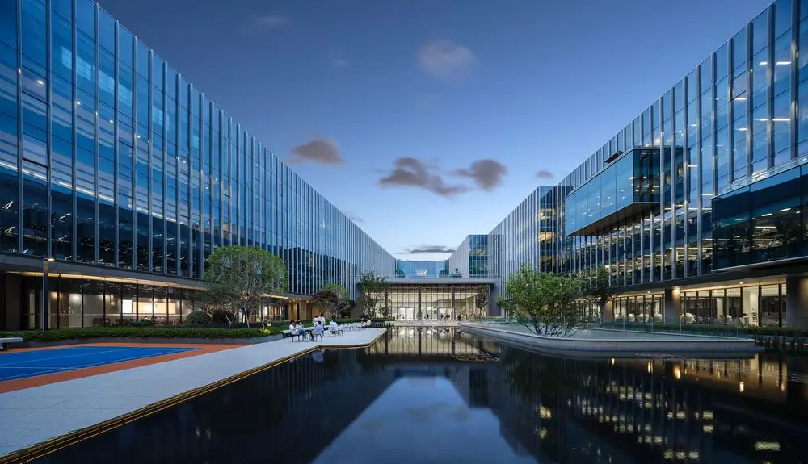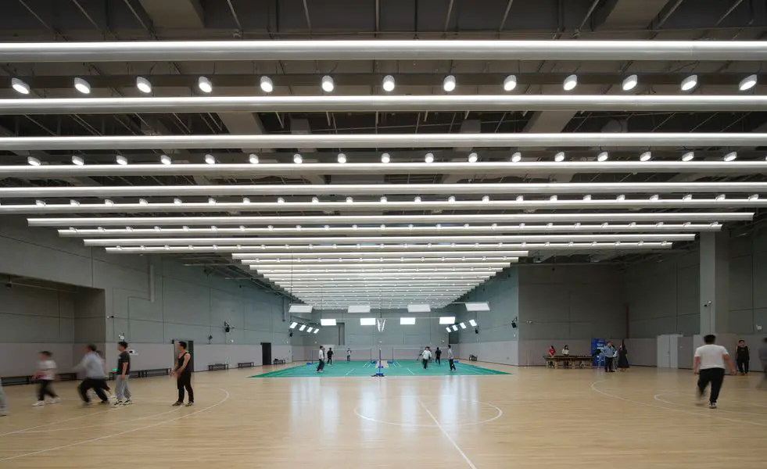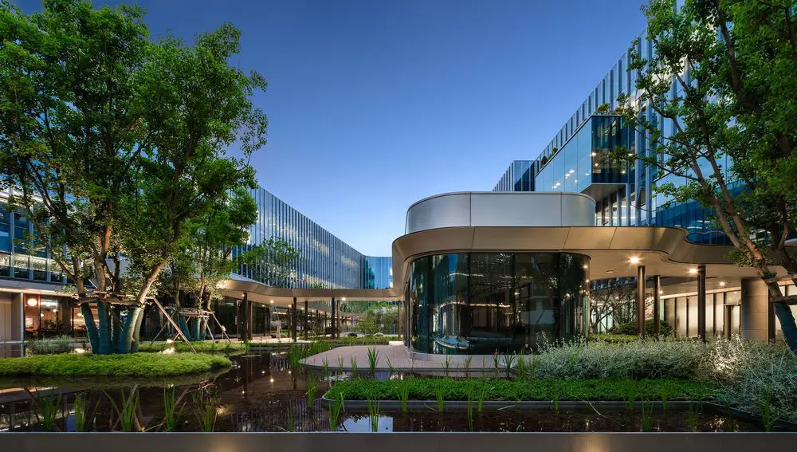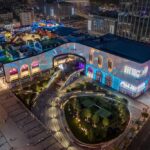Hangzhou Yuhang Cainiao Headquarters and Industry Park, Hangzhou property, Modern Chinese commercial architecture photos
Cainiao Headquarters and Industry Park in Hangzhou, China
27 September 2023
Architects: Aedas
Location: Yuhang District, Hangzhou, China
Photos by Terrence Zhang
Cainiao Headquarters & Industry Park, China
Located in Yuhang District of Hangzhou, Cainiao Headquarters consists of a 5-storey office building complemented with a plenitude of communal spaces. Aedas Global Design Principal Cary Lau and Executive Director Henry Chau have shaped the headquarters to a collaborative hub for Cainiao workers in Hangzhou.
Being the industry leader that provides worldwide logistics services, the headquarters sits to the west of the Future Technology City Yuhang. It is well-connected to the city through highways and metro lines, as well as natural attractions and green belt, providing high accessibility and rich landscape view.
Layout planning with high connectivity
‘Inspired by space station, the planning emphasises ‘circulation’ and ‘connectivity’ to reflect Cainiao’s corporate identity and belief.’ Aedas Global Design Principal Cary Lau describes. A visitor centre is designed at the entrance as an easy access to workers and visitors. Adjacent to the centre is the main building where the diagonal connections planned inside enhance the accessibility and minimise the walking distance from each other. It is seamlessly linked by optimising the cores and elevations, and creates 4 distinctive internal courtyards connected by an atrium. A canopy corridor links all courtyards, offering all-weather access to all places starting from the entrance. The design creates a porous development, which enhances circulation and allows natural ventilation passing through.
Architectural design that resonates Cainiao’s identity
The entrance mimics the shape of a bird’s mouth to create a contemporary layered canopy. It echoes the design of visitor centre, adopting insulated low-E glass panels to bring sunlight into interiors and to minimise heat gain to create a people-centric work-recreate environment. The overall façade design draws inspiration from the company logo, a ‘Nest’ embracing the entire headquarters is formed by articulating the company logos. The repetition of pattern incorporates the logo and nest, and ensures the view and privacy of the interiors. It is also a metaphor of the seamless relationship between Cainiao, its partners and its powerful global network.
Flexible interior working environment
Aedas Executive Director Henry Chau says, ‘The spaces are linked through the diagonal connection, offering a flexible and open working environment for the workers.’ With full-height glass, workers can enjoy sunlight and landscape view during working time. Numerous meeting rooms are designed and allocated within the whole building to cater different needs. Cantilevered meeting rooms are created to inject vibrancy to the headquarters and provide unobstructed courtyard view. To further strengthen communications and encourage collaboration, sufficient pantry and breakout space are evenly distributed.
Open communal courtyards
Four courtyards feature different functions, providing open communal spaces for company activities, F&B, recreational and wellness.
East courtyard connects with the main entrance and includes a multi-function hall for holding large-scale events including the popular festival of 11th November. South courtyard incorporates lakeside view with sports amenities.
West courtyard consists of many F&B outlets and outdoor seats with a terrace, as a place for dining and socialising. Abundant greenery is included to provide a relaxing resting area for workers. North courtyard provides a serene garden that connects with the nature.
The four courtyards are interconnected by a central atrium which serves as a communal hub for the headquarters. Sets of stairs and elevators are designed to ensure the connectivity and to lead the workers towards the atrium. Filled with sunlight and light-tone finishes, it is a place-making venue for entertainment and collaboration, and a cradle to foster creativity.
Cary says, ‘The headquarters project becomes a well-connected, powerful and elegant building, providing comprehensive working environment for workers. It sets the horizon of the company to enter a new era.’
Cainiao Headquarters & Industry Park, Hangzhou, China – Building Information
Project Name: Hangzhou Yuhang Cainiao Headquarters & Industry Park
Project Location: Hangzhou, China
Client: Cainiao Smart Logistics Network Limited
Design and Project Architect: Aedas
Gross Floor Area: 164,286 sqm
Design Directors: Cary Lau, Global Design Principal; Henry Chau, Executive Director
Completion Year: 2023
Photography: Terrence Zhang
Aedas
Cainiao Headquarters & Industry Park, Hangzhou, China images / information received 270923 from Aedas Architects
Location: Hangzhou, People’s Republic of China, eastern Asia
New Hangzhou Buildings
Hangzhou Buildings Designs – recent selection:
Qianjiang Century City A-07 Plot
Design: Aedas
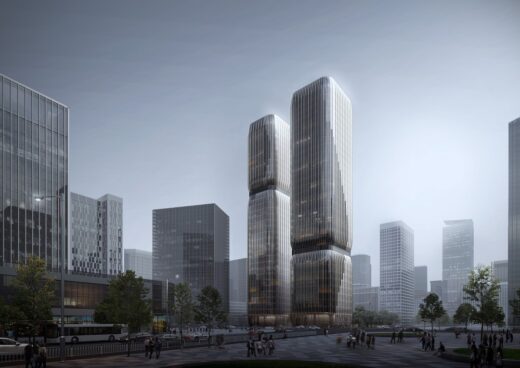
photo : Zhang Xi
Qianjiang Century City A-07 Plot, Hangzhou
Xitou Greentown · Cloud Land Business Center, Hangzhou, Zhejiang Province, East China
Design: WJ STUDIO
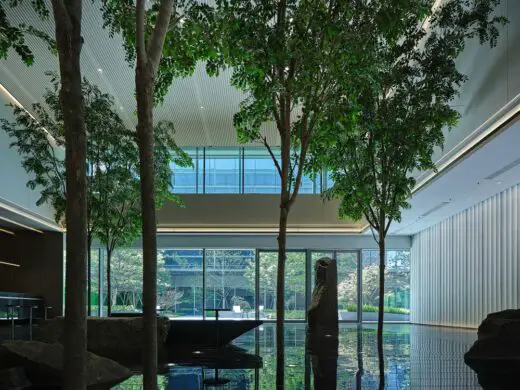
photograph : Zhang Xi
Cloud Land Business Center, Hangzhou
Huaxia Center
Architecture: PH Alpha Design
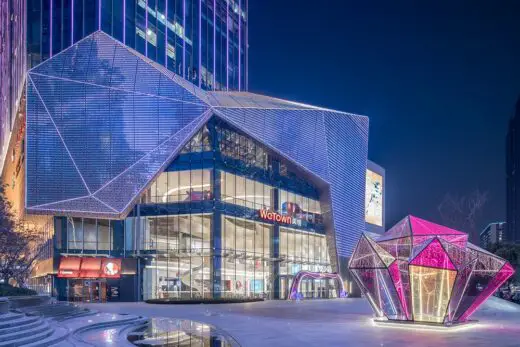
photo : LUOHAN Architechtural Photography
Hangzhou Huaxia Center
Yinno Unico
Design: MMC DESIGN
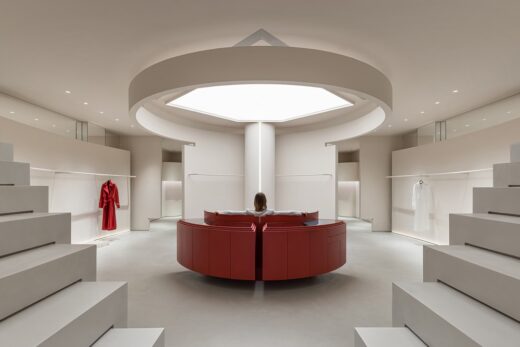
space photographs : HAMO VISION / Ye Song
Yinno Unico Boutique Store
Architecture by Zaha Hadid Architects in China
Contemporary Zaha Hadid Architects Designs in China – recent selection on e-architect:
ZHA Future Cites exhibition Chengdu
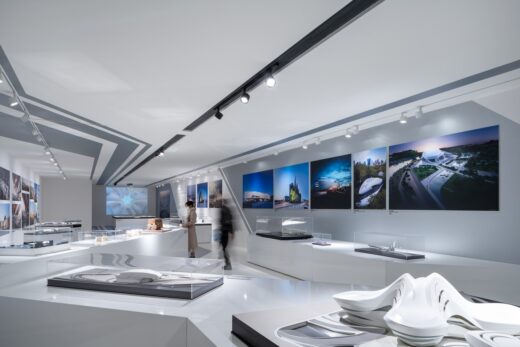
photo : Liang Xue
ZHA Future Cites exhibition Chengdu
Guangzhou Infinitus Plaza
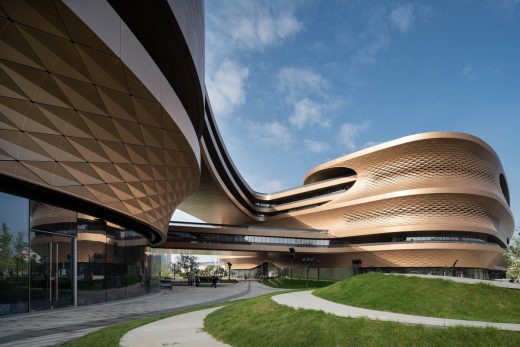
photo : Liang Xue
Guangzhou Infinitus Plaza Building
Architecture in China
Contemporary Architecture in China
China Architecture Designs – chronological list
Chinese Architect Studios – Design Office Listings on e-architect
Shanghai Shipyard Masterplan, Lujiazui District, Shanghai, People’s Republic of China
Architecture: Farrells
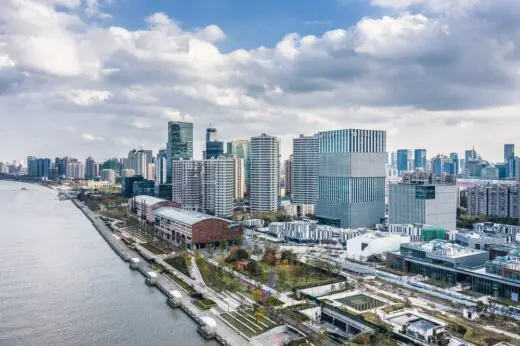
photo © Terrence Zhang and Farrells
Shanghai Shipyard Masterplan
Comments / photos for the Cainiao Headquarters and Industry Park in Hangzhou, China designed by Architects Aedas page welcome.

