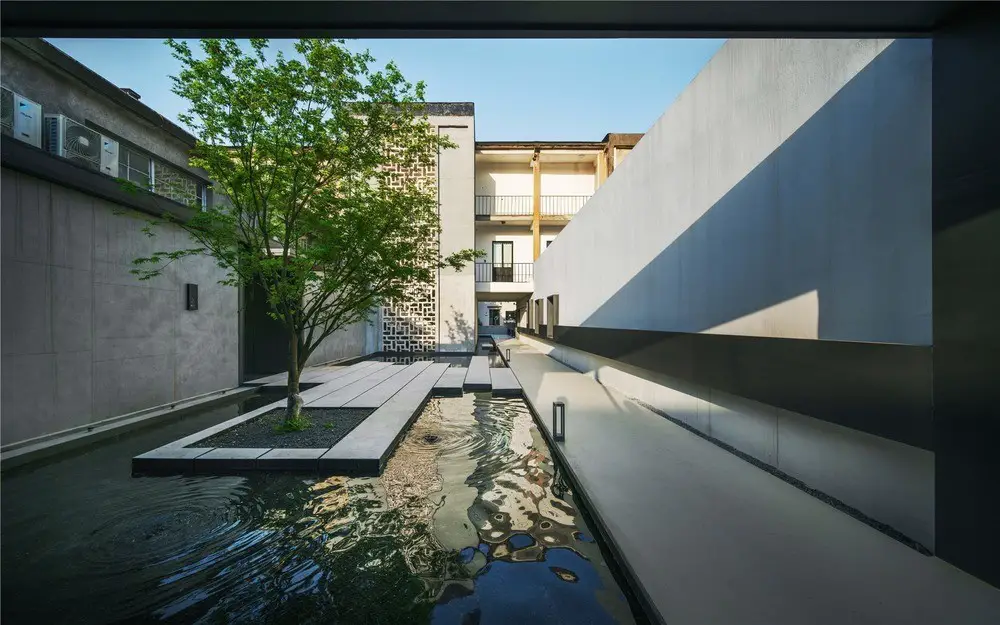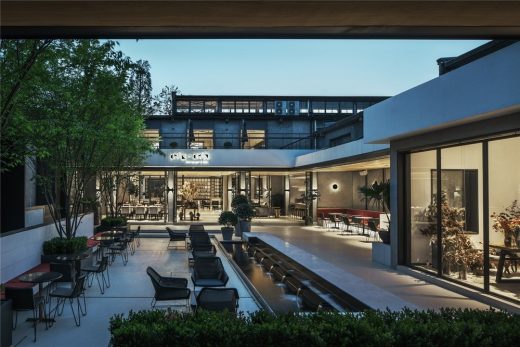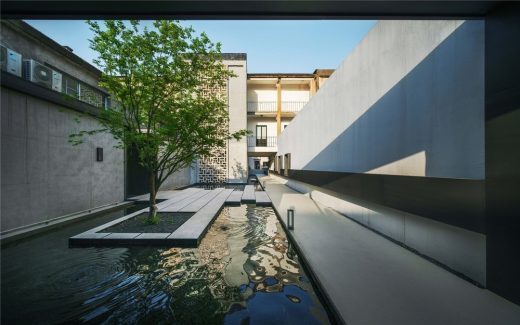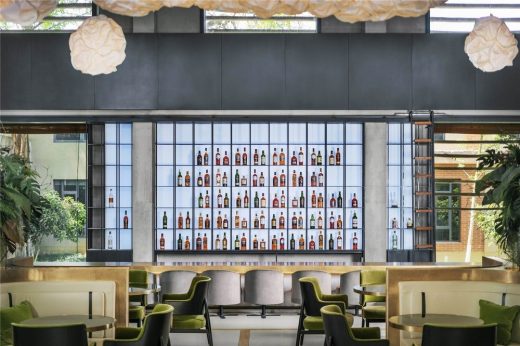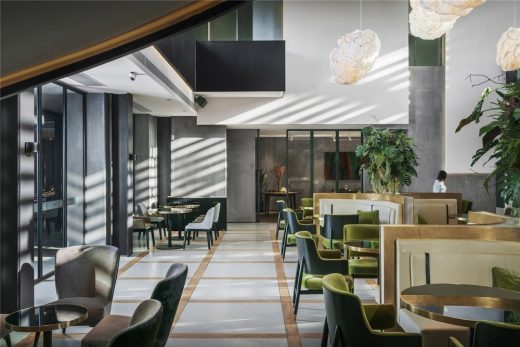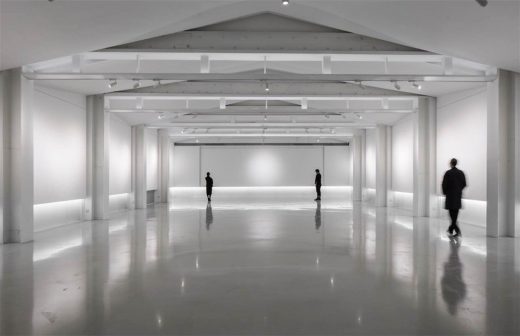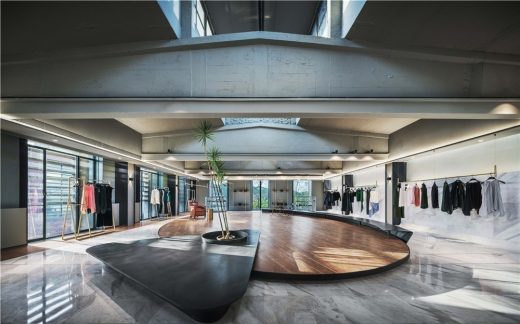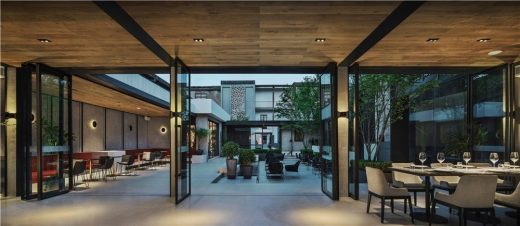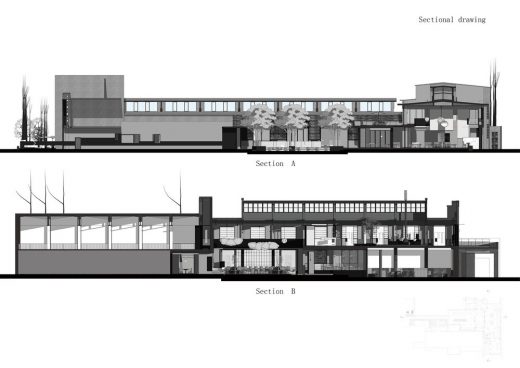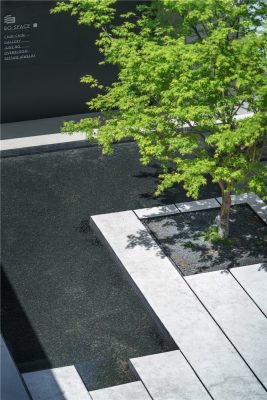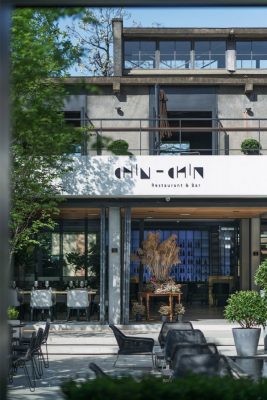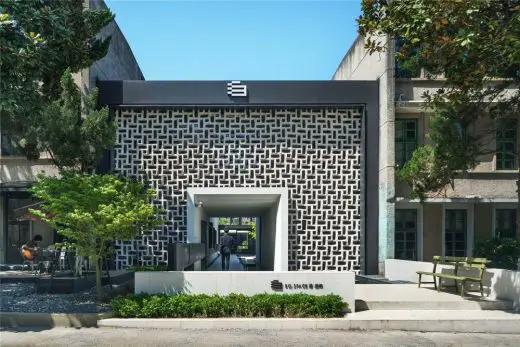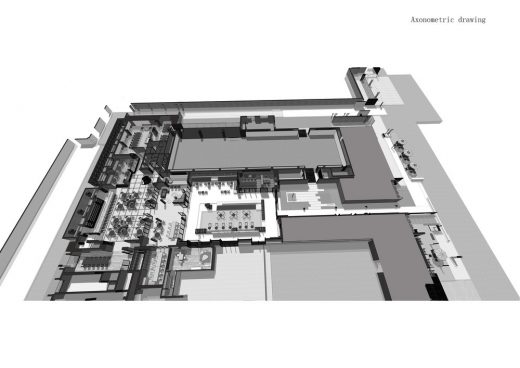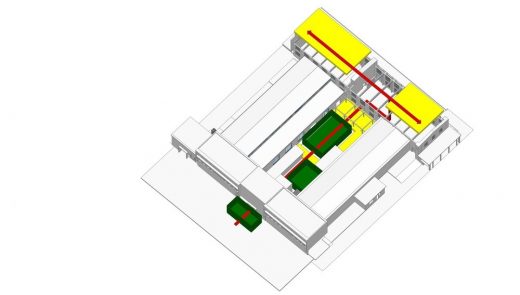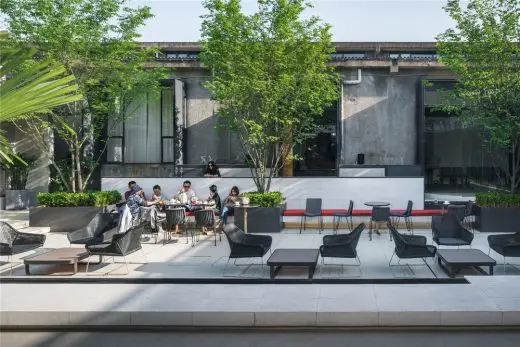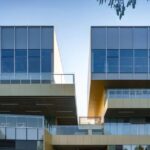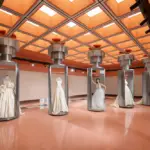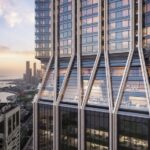Bo Space Hangzhou Building, Restaurant, Bar, Retail Development, Architecture Images
Bo Space in Hangzhou Shi
Contemporary Commercial Interior and Landscape Design in China design by WJ Design
26 Dec 2019
Interior Design: WJ Design
Location: Hangzhou Shi, China
Bo Space in Hangzhou
Bo Space is a mixed commercial space including restaurant and bar (Chin-Chin), exhibition space, flower shop, fashion studio. It is divided into multiple uses for different people and brands. WJ Design is responsible for the whole interior design.
Photos by Juetao Xue
Bo Space Hangzhou
It is located in HE Park where used to be an old industry site and now a culture & innovation gathering place in Xixi Wetland in Hangzhou. In the designer’s view, the city is expanding way to fast that we are losing the old imprint of our city while we are losing our culture as well.
Buildings are getting old, but we can keep its vitality through a design and transformation. Bo Space is not just a restaurant bar but also a complex space. It does not only provide people a place to stay but also presents a way of living.
People can find out what they really like here, even if it is just a ray of sunshine, a picture show, a good meal, a slow pace, or a way back to life.
Along with the imprint of the old factory building, you will find a new space behind the long corridor. The original sunken area is reserved and transformed into a small outdoor yard.
Regarding the indoor design, we removed the walls facing the sunken yard so the views are wider. We also use an atrium to make a connection between indoor & outdoor space.
Pass through the spacious restaurant and bar, along the black spiral staircase to the second floor, where we will see some fashion designers’ shops and a big empty space which can be used for art or fashion exhibitions in the future. The terrace extends from the corridor will become a great leisure area in summer.
From the point of view of commercial function, BO Space is a composite format but from the design point of view, we hope it will become a place for cultural preservation.
Bo Space Hangzhou – Building Information
Location: Hangzhou China
Type: Space renovation
Completed: Mar 2018
Area: 3000 sqm
Client: Hangzhou zhongnian cultural and creative co. LTD
Architecture/Interior Design: WJ Design
Lead Designer: Leo HU
Construction: UHJOH
Decoration: WISEart
About WJ Design
Leo HU, Founder & design director of WJ Design. He graduated from China Academy of Art. He once worked at PROSHMA and GOA, also worked as technical director with Renzo Piano on Mr. Piano’s first project in China. In 2014, he founded WJ Design and leads the team to complete nearly one hundred projects in the last four years.
His works have won a lot of international awards and participate in the INSIDE World Interior Design Award (2017-2018) for two consecutive years. He was awarded INSIDE Highly Commended (2018), Hong Kong. A&D Award (2018), Germany GDA Award (2017). He was named IDPA China-Japan International Pioneer Design Award – TOP10 International Most Influential Designer (2018), AD100 Elite Designer (2017).
In the current diversified architectural design, modern buildings are more aggressive, without the presentation of the initial aesthetic feeling of a building. Leo believes that architecture is recognized by time and memory. The aesthetics of the Orientals pay more attention to the initial natural beauty expressed by things themselves rather than the expression of their forms, and so are buildings. When we want to express its original beauty, we need to think about the true meaning of architecture for us, and see the truth of the object. The concept “less is more” is about more discovery less artificial design.
Awards
2018 BO Space Highly Commended by the INSIDE AWARDS. Y20 Space is the shortlisted of 2018 INSIDE awards on office category.
2018 Y20 Space is honored by A&D Trophy Awards
2018 Y20 Space and Bo Space are honored by A&D China Awards
2018 TOP 10 of the Most Influential Designer of IDPA,Y20 space won the international Design Award Office & Culture Space SILVER
2018 The CREDAWARD,Real Estate Design Award,Gongchen Bund Center of Xihu won the EXCELLENT AWARD
2017 Elite List of “AD100”
2017 GDA (German Design Awards),MISA Studio won one of the most prestigious international awards in architectural design.
2017 MISA Studio was shortlisted by the INSIDE World Interior Festival Award at the WAF
Photographer: Juetao Xue
Bo Space in Hangzhou Shi images / information received 110119 from WJ Design China
Location: Hangzhou Shi, China, eastern Asia
Hangzhou Buildings
Recent Hangzhou Building Designs
Junxi Mountain Villa Sales Centre, Vanke Junxi, Yuhang District, Hangzhou City, Zhejiang Province, China
Architects: More Design Office (MDO)
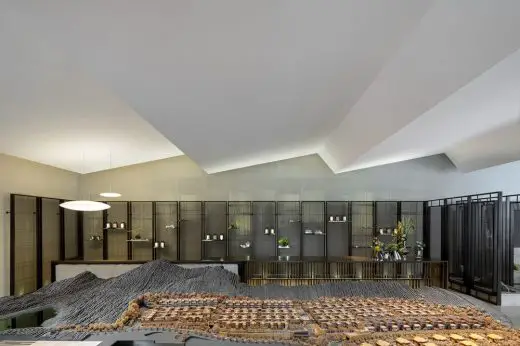
photograph : Sicong Sui, Dirk Weiblen
Junxi Mountain Villa Sales Centre in Hangzhou City
Integrated Campus Complex for Hangzhou Normal University
Design: WSP ARCHITECTS
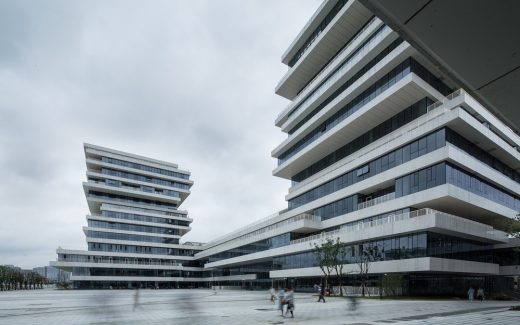
photograph : RUIJING Photography/Zhang Hui
Integrated Campus Complex for Hangzhou Normal University
JOOOS Fitting Room, Xingguang Avenue
Architects: X+Living
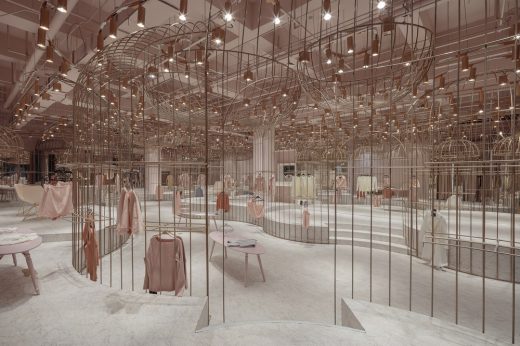
photographe : Shao Feng
JOOOS Fitting Room Hangzhou
Xixi Wetland Estate in Hangzhou
Design: David Chipperfield Architects
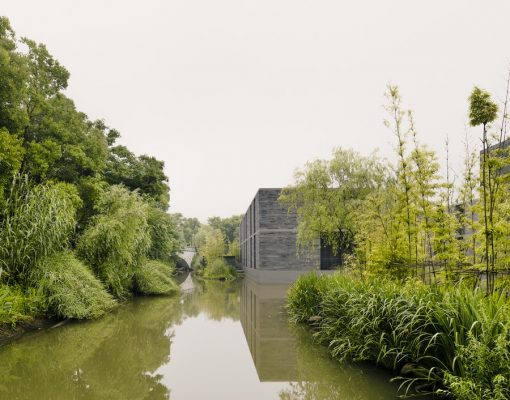
photograph : Simon Mengese
Xixi Wetland Estate in Hangzhou
Zhejiang World Trade Center Hangzhou
Jingshan Boutique Hotel Hangzhou Building
Ripple Hotel Hangzhou Building
Architecture in China
China Architecture Designs – chronological list
Chinese Architect – Design Office Listings
Comments / photos for the Bo Space Hangzhou Shi – Restaurant, Bar, Retail in China by WJ Design page welcome

