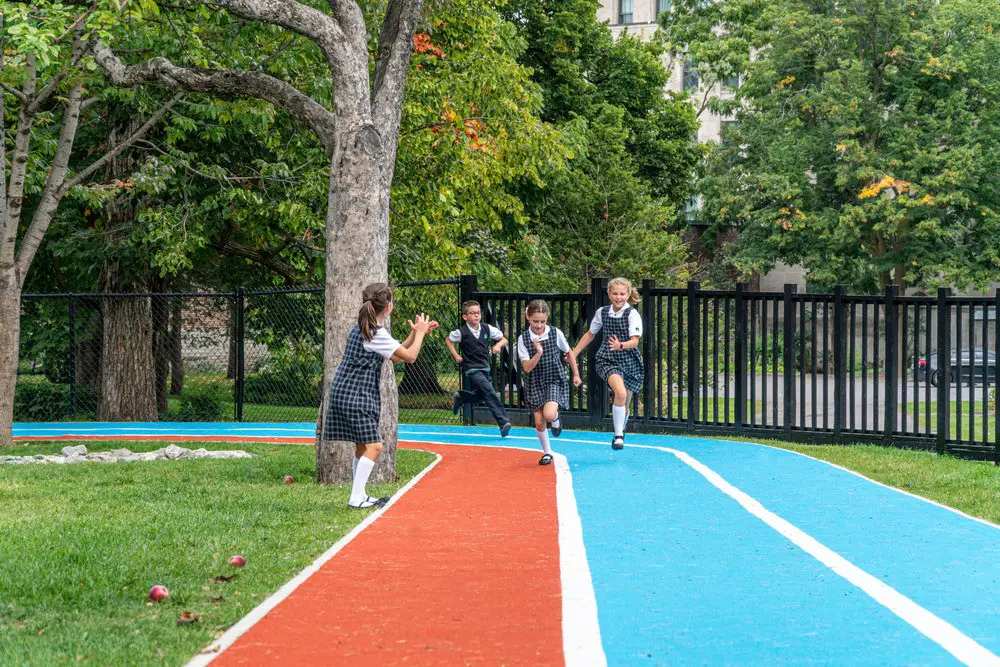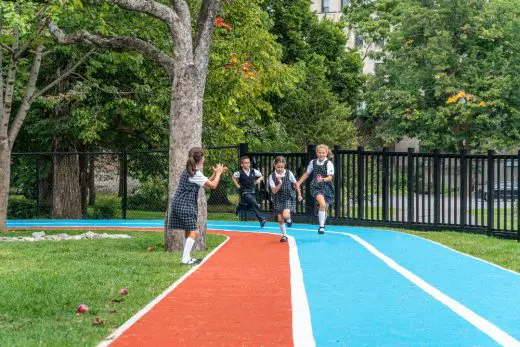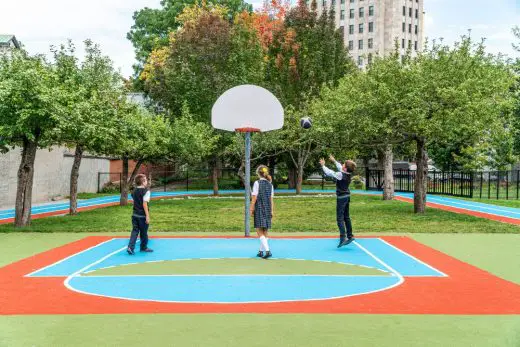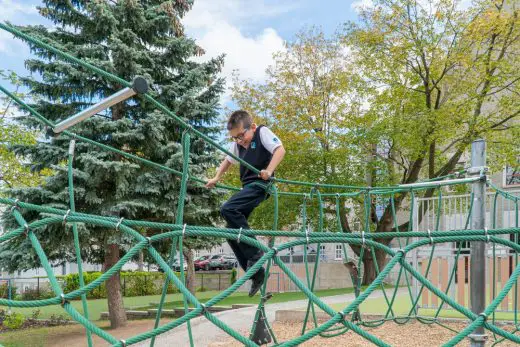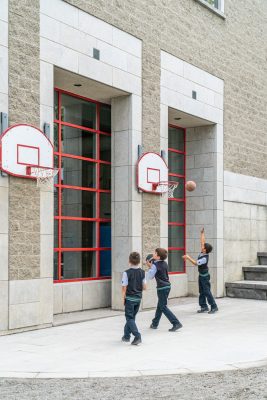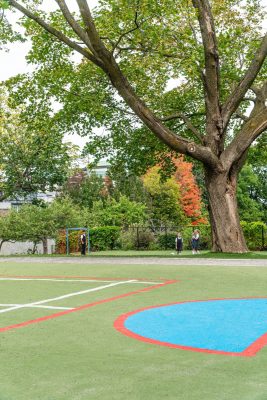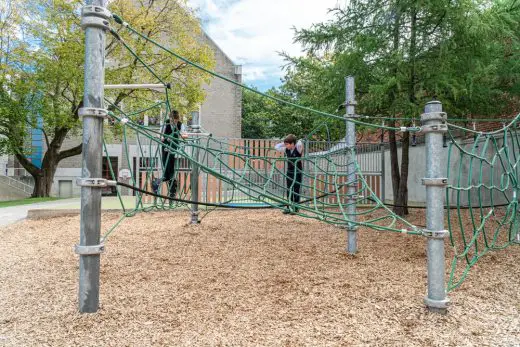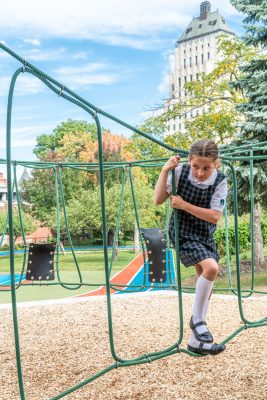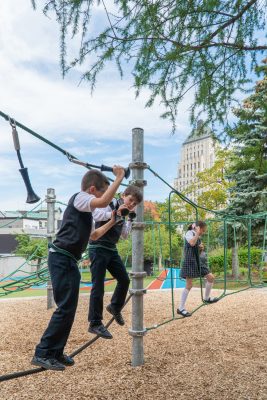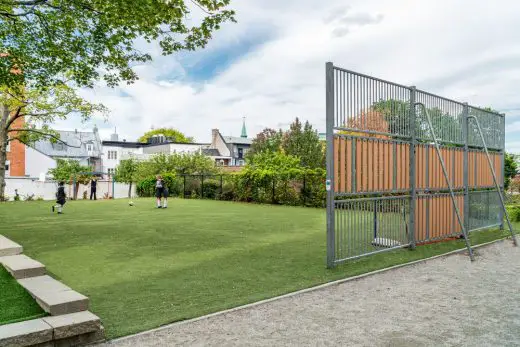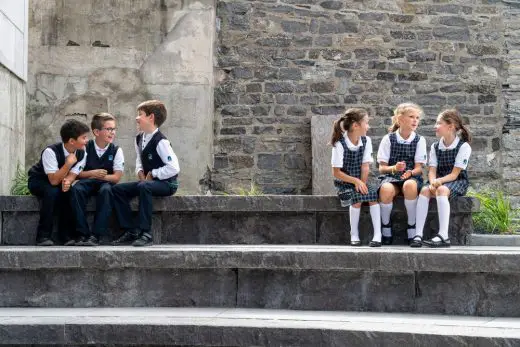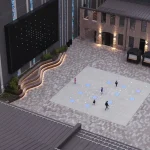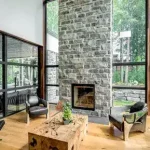The Ursuline School Playground, Québec landscape architecture, Canadian education design photos
The Ursuline School Playground in Québec
post updated February 10, 2025
Landscape Architect: EVOQ Architecture
Location: The Ursuline School, Old-Quebec Campus, 4 du Parloir Street, Québec (Québec) G1R 4M5, Canada
Photos: Dève Média
January 20, 2022
The Ursuline School Playground – Four Centuries of Learning at Play
Located in the heart of Old Quebec, the Ursuline Monastery is one of the few large conventual complexes dating from the establishment of the French colony beginning in the 17th century. This National Historic Site has been dedicated to education since the arrival of a missionary group of Ursuline nuns in 1639 and its built and landscape components bear witness to the different phases of its evolution.
In keeping with its original vocation while meeting the needs of students attending the present-day elementary school, the Ursulines ceded part of their garden to enlarge the school’s playground. In the fall of 2020, EVOQ’s Landscape and Urban Design Team undertook the playground’s redevelopment. Anchored in the site’s heritage value and its many unique features, the new installations establish a dynamic and sensitive dialogue with their context.
The Ursuline School Playground
Turning constraints into design solutions
Perched on the steep promontory of Cap Diamant, Old Quebec is known for its irregular topography. Contained within the old fortifications, the urban fabric has grown more dense over the years, giving the area a distinctive character. To protect this centuries-old legacy, all interventions needed to be executed with the utmost rigour and sensitivity.
To preserve the integrity of the soil as well as the root systems of the mature trees, some of which trace their origins back to the 17th century, excavation operations were limited to the strict minimum. The design team worked closely with structural engineers to devise methods for anchoring playground infrastructure to the rock at the surface to avoid disturbing the soil while a team of archaeologists supervised the excavation work to ensure the preservation of artifacts discovered during previous digs. A new athletic track was strategically located to encircle and protect the nine apple trees of the old orchard, providing shade for users while commemorating the site’s rich landscape heritage.
The design team took advantage of the site’s vertical topography, spreading the various play areas over five levels. Rainwater catchment basins were strategically distributed between the different slopes to absorb rainwater in situ using infiltration and bioretention principles. This minimizes water runoff into the area’s sewer systems while maximizing the area available for the playground. Thus, the site’s perceived constraints were leveraged to create dynamic spaces for different activities while offering breathtaking views of Old Quebec.
The benefits of learning outdoors
Outdoor activity has a considerable positive impact on students’ academic performance and well-being. With this in mind, the design included a variety of spaces for sports activities, relaxation, and socialization. In addition to the synthetic soccer surface, a variety of recreational and sports facilities were added including turnstile games, ball games and multisport surfaces.
Stone steps follow and structure the natural slope of the field, providing a space conducive to outdoor educational activities. The variety of activities encourages students to actively appropriate the spaces while ensuring their comfort and safety. It is now possible for students to run circling the heritage orchard, or climb ropes that bring them closer to the copper roofs of adjacent buildings, making their play and laughter an integral part of the richness of this exceptional site.
The Ursuline School Playground in Québec – Building Information
Landscape Architect: EVOQ Architecture – http://evoqarchitecture.com/
Client: The Ursuline Monastery of Quebec
Marie-France Turgeon, senior landscape architect
Cathy Perron, senior technician for landscape architecture
Project manager: Marie-France Turgeon, senior landscape architect
Engineer: Denis Pinard, Genio
Suppliers: Atmosphäre
Budget: 721 521$
Project completion: October 2020
Construction contractor: Les mains vertes du paysage
Project name: The Ursuline School Playground (Cour de l’École des Ursulines de Québec)
Location: The Ursuline School, Old-Quebec Campus, 4 du Parloir Street, Québec (Québec) G1R 4M5
The school is located within:
The Ursuline Monastery National Historic Site of Canada;
The Historic District of Old Quebec, recognized on UNESCO’s World Heritage List
The Fortifications of Québec National Historic Site of Canada
About EVOQ
EVOQ’s strength lies in its broad spectrum of expertise and a collaborative network of offices in Montreal, Ottawa, Toronto and Iqaluit. EVOQ can count on a talent pool of over 130 professionals with specializations in heritage conservation, planning, Inuit and First Nations work, contemporary residential and institutional design.
EVOQ’s signature is to establish a link between the past, the present and the future through creativity and nuance. The Landscape Architecture and Urban Design Team led by Marie-France Turgeon and Isabelle Giasson, bring their extensive experience and know-how to this dynamic and growing team.
Photography: Dève Média
The Ursuline School Playground, Québec information / images received 281121 from Nathalie St-Martin via v2com newswire
Location: The Ursuline School, Old-Quebec Campus, 4 du Parloir Street, Quebec, G1R 4M5, Canada
Quebec Architecture
Quebec Architectural Design
Montreal Architecture Designs – chronological list
Montreal Architectural Tours
Montreal Architecture Walking Tours by e-architect
Quebec School Buildings
Quebec School Building Designs
École secondaire du Bosquet, Drummondville, Québec, Canada
Architecture: ABCP, Menkès Shooner Dagenais LeTourneux and Bilodeau Baril Leeming Architectes
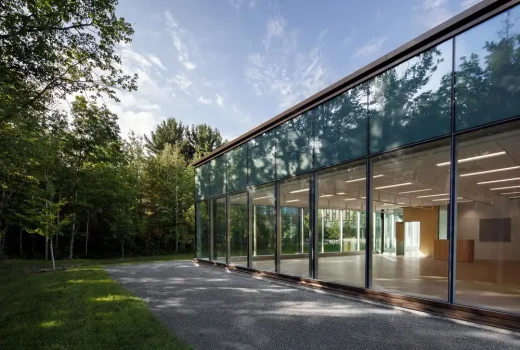
photo : Séphane Brügger
Bosquet High School, Drummondville, Québec
The Saint-Georges Multisport Complex, Ville de Saint-Georges, Québec
Design: ABCP architecture in collaboration with MLL et BBL architectes
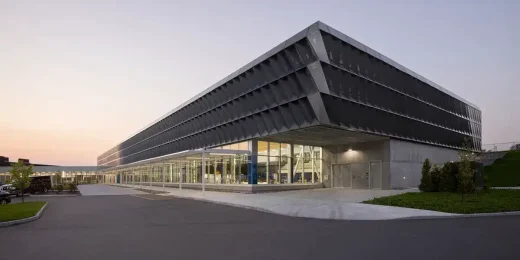
photo : Stéphane Groleau
Saint-Georges Multisport Complex, Québec
Canadian Architectural Designs
Canadian Building Designs – architectural selection below:
Comments / photos for the The Ursuline School Playground, Québec Canada Landscape Architect design by EVOQ Architecture page welcome

