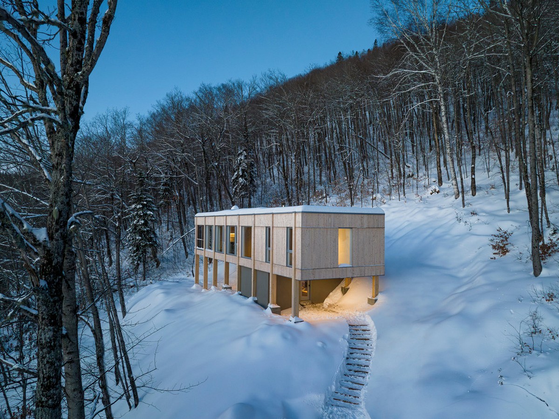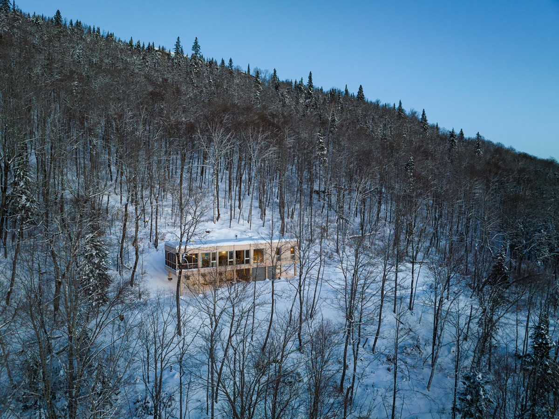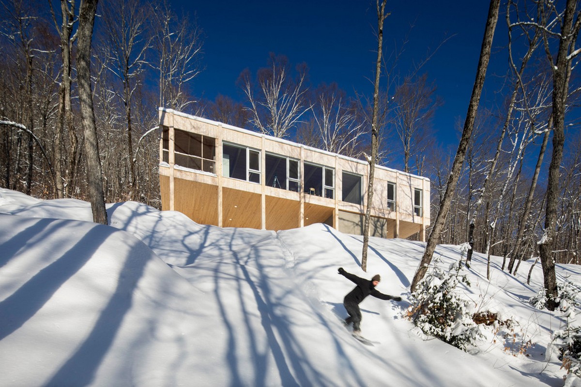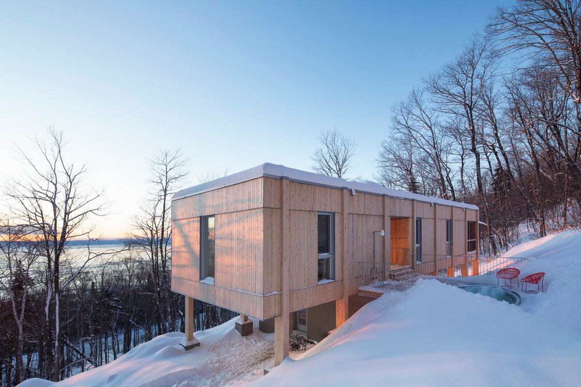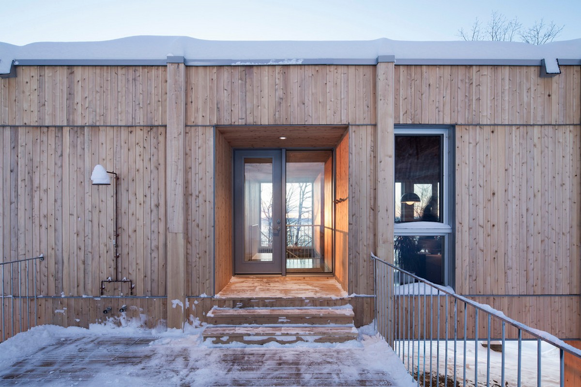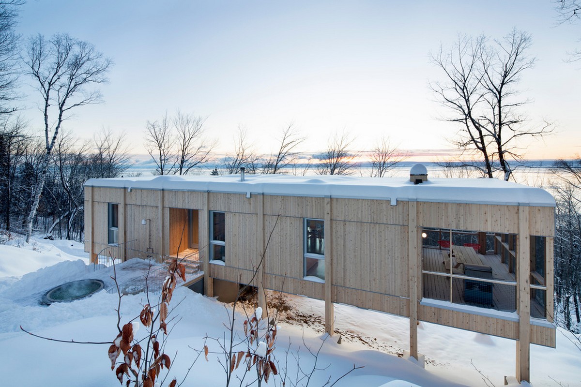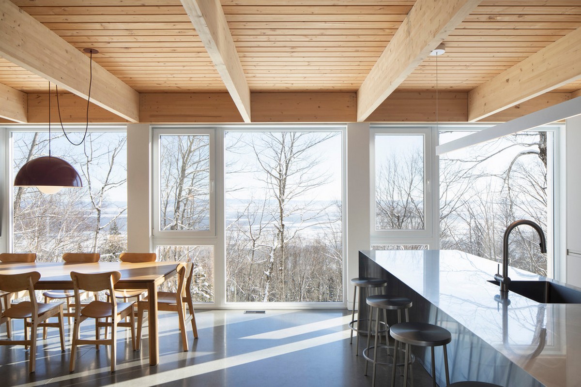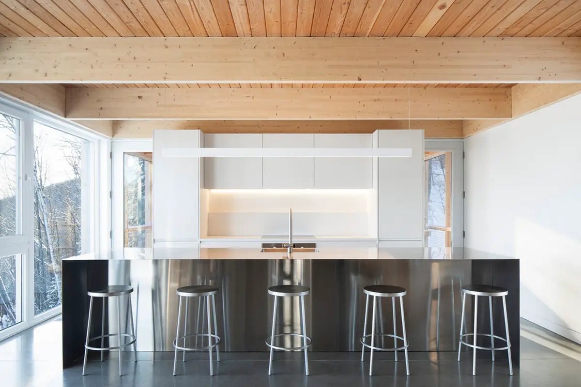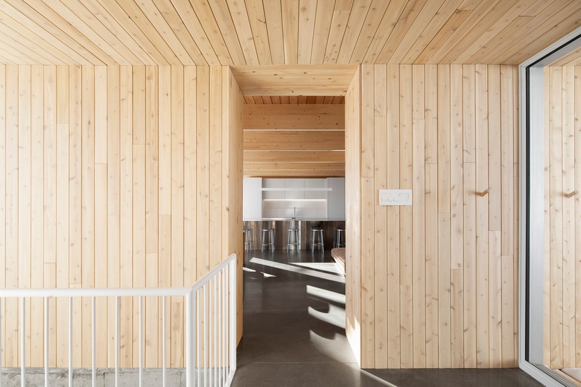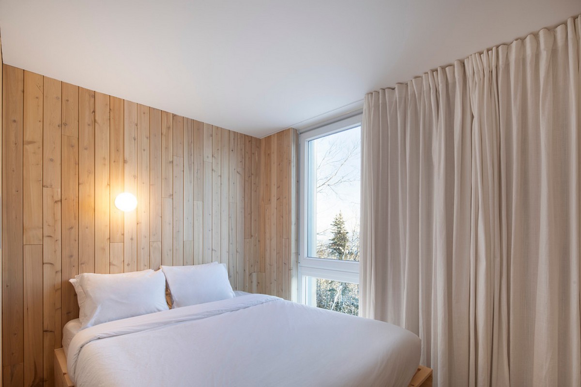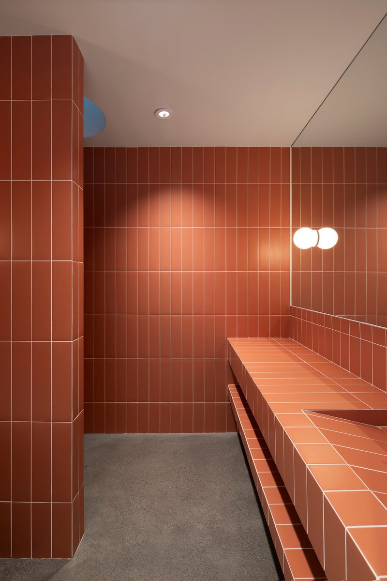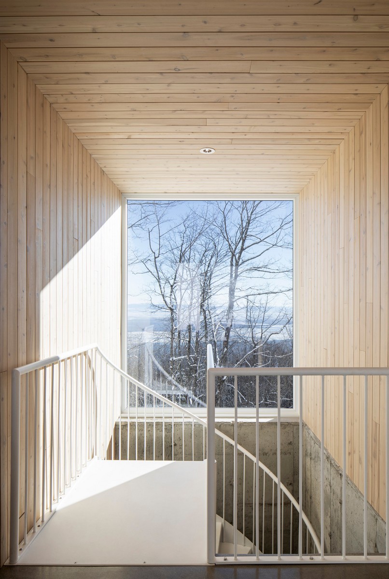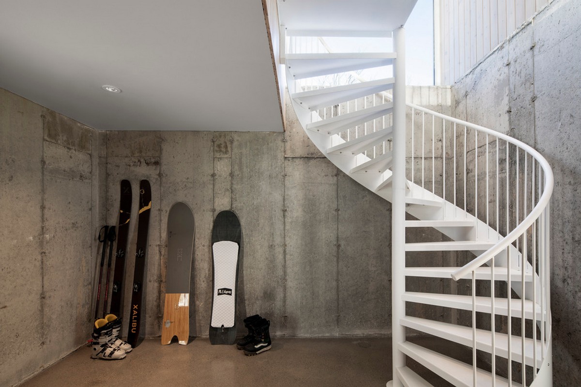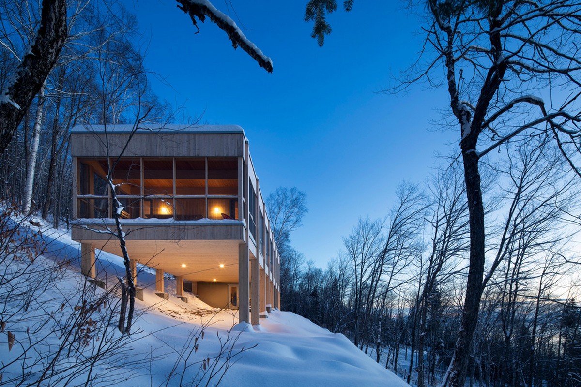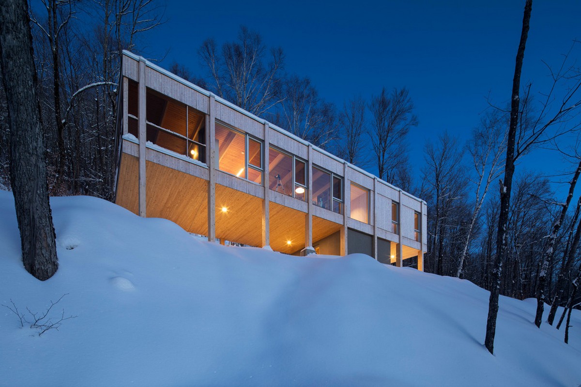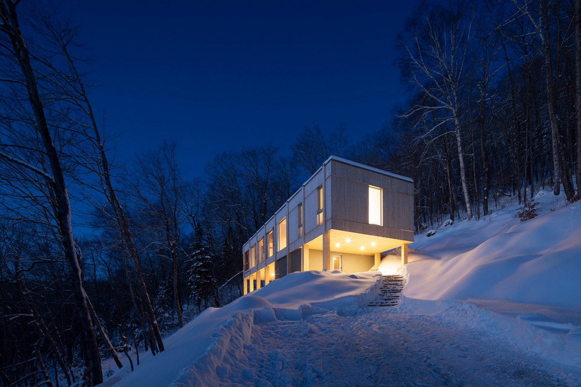Residence Chez Léon, Charlevoix cabin, Québec real estate design, Canadian house, QC residential architecture photos
Residence Chez Léon in Québec
27 February 2024
Architecte: Quinzhee Architecture
Location: Charlevoix, Québec, Canada
Photos by Adrien Williams
Residence Chez Léon, Canada
Located on a sloping, wooded plot of land in Charlevoix, Quebec, the Residence Chez Léon, designed by Quinzhee Architecture, rises on stilts to reach the tops of the trees, thus enjoying views of the St. Lawrence River.
The owners had a precise vision: a contemporary chalet in harmony with its environment, where the ecological footprint is minimal. This is how the idea of pilotis and refined volumes, decorated with large bay windows facing south, was born.
While leaving a minimal footprint, the covered space under the main volume allows occupants to enjoy the outdoors during bad weather and for nature to reclaim the place.
Through the piles, a concrete monolith slides perpendicular to the main volume. Upon entering, a large vestibule, a laundry room, and a bathroom welcome guests back from the ski slopes or mountain bike trails.
Moving upstairs, the staircase and hall act as a threshold between the gathering area and the more intimate space of the bedrooms. Designed with the same cedar cladding as the exterior, this transitional space offers a visual breakthrough towards the mountain at the back and the river at the front.
The living spaces also open completely to the view, giving more privacy to the spa terrace at the back. On either side of the kitchen, glass doors lead to a screened room, from where nature can be contemplated from the shelter, surrounded by the sounds and scents of the mountain.
For thermal insulation, the architects opted for double-framed walls, with strict management of thermal bridges. Interior comfort is ensured by a heating, air conditioning, and ventilation system, combining an air exchanger and a high energy efficiency heat pump.
From the reduction of spaces to what is absolutely necessary, to the use of raw materials left in their natural state, the Chez Léon residence blends elegantly into the forest, recalling the nostalgia of a “tree house” of our childhood, while embodying a contemporary and environmentally friendly approach.
Residence Chez Léon in Québec, Canada – Building Information
Architects: Quinzhee Architecture – https://quinzhee.ca/
Area: 1,390 sqft. (129 sqm.)
Team project: Guillaume Fafard and Gabriel Lemelin
Contractor: KEVLAR Habitations / Boreas Construction
Engineer: MA-TH Solutions d’ingénierie
Project completion date: 2023
About Quinzhee
Founded in 2013, the Quinzhee firm is in the image of this typical dwelling: playful, ecological, and Nordic. Through its mandates, the firm aims to raise its clients’ architectural and ecological awareness by integrating them into the creative process of their projects. For Quinzhee, communication and the sharing of ideas are essential and represent the foundations of an innovative, quality project. By getting all parties involved to think about the building’s occupancy and the environment in which it will be set, the firm can properly assess the range of possibilities offered by the project, and then target the most promising solution.
Driven by an insatiable thirst for creation, Quinzhee offers a diversified field of expertise, collaborating on projects of all scales: from architecture to urban planning, from furniture design to ski manufacturing. The firm believes that combining disciplines is essential to nourishing one’s passion for creation.
Whether it be a house, a commercial space, an ephemeral installation, or even a piece of furniture, Quinzhee puts all its creativity at the service of its customers and their objectives. From the firm’s headquarters in Quebec City’s Saint-Sauveur district, they extend their playground far beyond the Quebec Metropolitan Community, with just one prerequisite: to have fun designing projects differently.
Photographs: Adrien Williams
Residence Chez Léon, Charlevoix, Québec cabin images / information received 270224 from v2com newswire
Location: La Malbaie, Québec, Canada
New Houses in Canada
Canadian Houses – selection:
Forest House I, Bolton-Est, Eastern Townships, QC
Design: Natalie Dionne Architecture
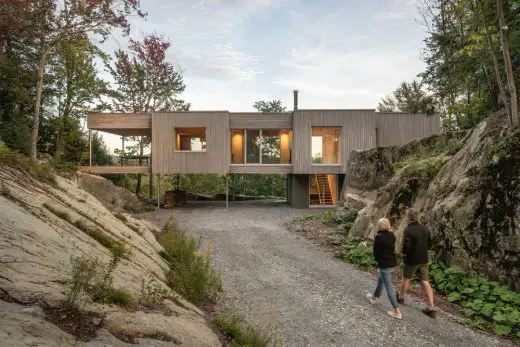
photo : Raphaël Thibodeau
Forest House I, Eastern Townships
Lake Huron Summer House, Ontario
Architects: Saota
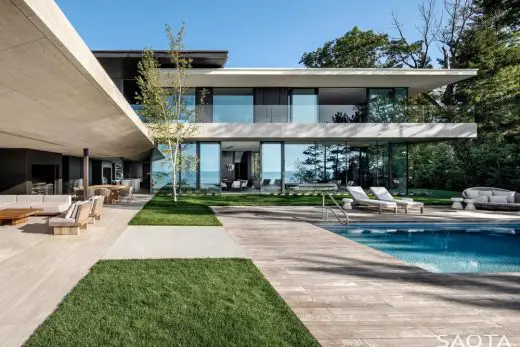
photograph : Adam Letch
Lake Huron Summer House in Ontario
Window on the Lake, Saint-Élie-de-Caxton, Mauricie region, province of Quebec
Architects: YH2
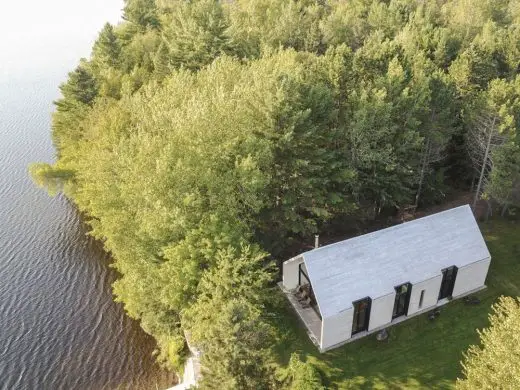
photography © Francis Pelletier
Window on the Lake in Saint-Élie-de-Caxton
Quebec Architecture
Canadian Architecture Designs – chronological list
Website: La Malbaie, Charlevoix-Est
Comments / photos for the Residence Chez Léon, Québec cabin property design by Quinzhee Architecture page welcome

