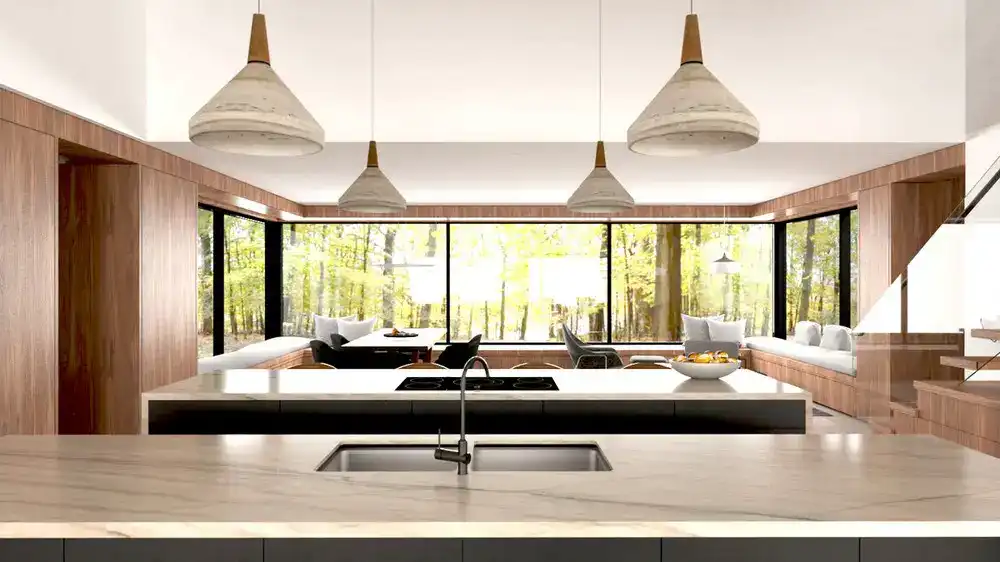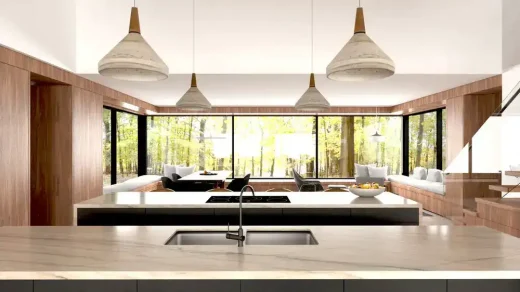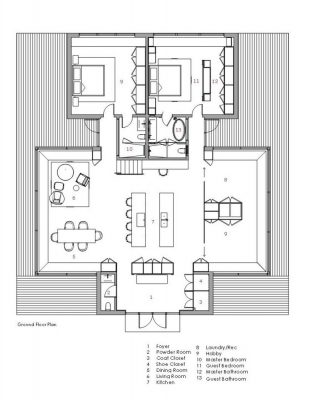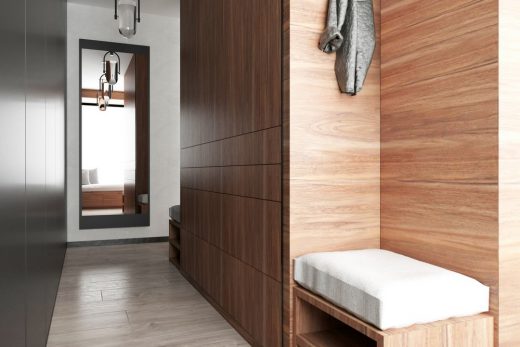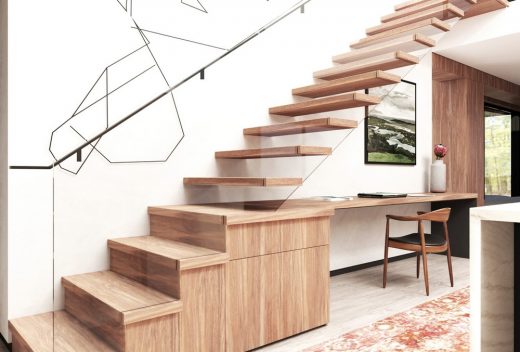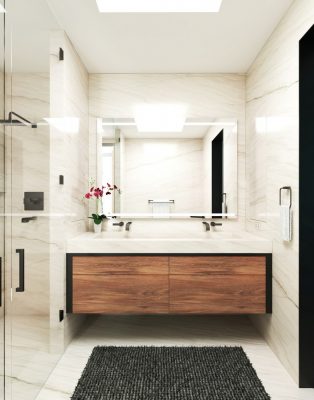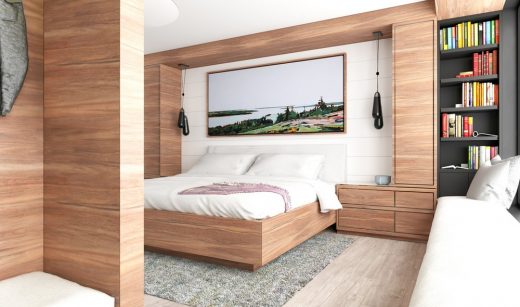Gravenhurst Cottage, Ontario Buildings Project, Canadian Architecture Development Images
Gravenhurst Cottage in the Muskoka Region
post updated February 25, 2025
Architects: Swisterski Design Inc.
Location: The Muskoka Region, Ontario, Canada
Photos: Swisterski Design Inc.
20 Mar 2020
Gravenhurst Cottage, Muskoka, Ontario
“We want to feel like we’re surrounded by the outdoors, even when we’re indoors. This space is about everyone being together and feeling relaxed.”
Those were the guiding principles for the design of the Gravenhurst Cottage. The square footage of the cottage is modest, so a substantial amount of storage is cleverly placed into built-ins that surround every window and continue into the kitchen, around the stairs and right through to the bedrooms.
An enormous emphasis is placed on the window seating. In fact, most windows in the house have a bench integrated into the sill to maximize the amount of connection to the outdoors.
Because of the incredibly open concept layout, if you are standing anywhere in the house, you will have access to a spectacular view of the nature that surrounds it.
The bedrock foundation of this area eliminated the possibility of a basement in the cottage, and the space under the stairs was open for bidding. And so was born a home office. Utilizing the stairs themselves as file, office supply and printer storage, the desk itself is an extension of the 4th stair tread, creating a very seamless and integrated appearance.
Bathroom:
“We hate grout and we hate mold,” said the clients. If these are the parameters you’re given, along with the overarching motto of ‘calming and relaxing,’ then large format slabs of stone in a neutral tone with as few seams as possible are your guiding principles. The wood vanity and black accents help provide some additional warmth and refinement to the otherwise stone clad bathroom. The skylight provides a very generous amount of sunlight during the day and gives the entire room a spa-like feeling.
Bedroom:
A long upholstered bench lines the length of the window, but the integrated built-ins don’t stop there. The clients wanted the bed to feel ‘cocooned’ into cabinets that held belongings they preferred having close by upon retiring for the evening and waking up. “As little running around as possible,” in their words. They also wanted the cocoon to serve as a frame for an art piece that they cherished and brought them a sense of calm and piece above their beds as they slept.
Instead of having a walk-in closet that was a separate room, the decision was made to connect the two spaces, giving an overall appearance of spaciousness and maximum light transmittance.
“Sometimes you just want to sit down while buttoning your shirt, and then wear the same thing twice in a row.” By special client request, benches on both sides of the inner closet wall were designed, as well as hooks for hanging clothes that might get carried forward to the next day. In order to minimize clutter and increase the sense of calm throughout the cottage, touch latch hardware was used on every drawer and door, rather than knobs or pulls.
Gravenhurst Cottage, Ontario – Building Information
Architects: Swisterski Design Inc.
Project size: 3500 ft2
Site size: 50 sqm
Project Budget: $2000000
Completion date: 2020
Building levels: 2
Photography: Swisterski Design Inc.
Gravenhurst Cottage in the Muskoka Region of Ontario images / information received 200320
Location: Gravenhurst, Ontario, Canada
Ontario Building Designs
Ontario Architectural Designs – recent selection from e-architect:
Ingenium Centre, Ottawa, Ontario building
Design: Diamond Schmitt and KWC Architects
2030 Project, Oakville, Ontario property
Architecture: SMPL Design Studio
National Holocaust Monument in Ottawa
Architecture in Canada
Canadian Architecture Designs – chronological list
Comments / photos for the Gravenhurst Cottage in the Muskoka Region of Ontario page welcome

