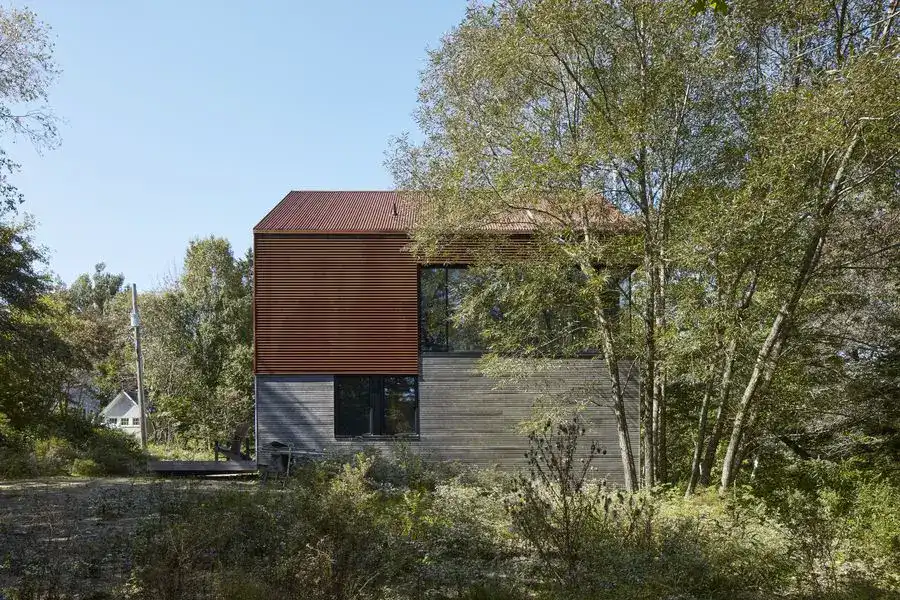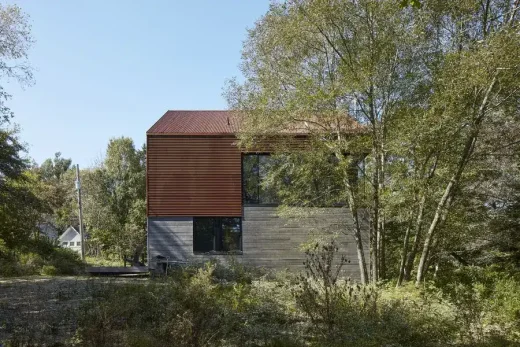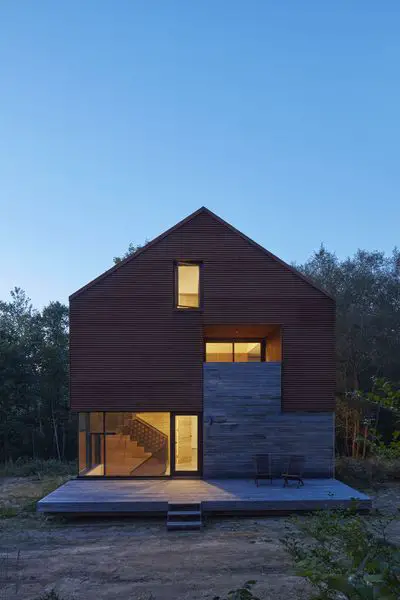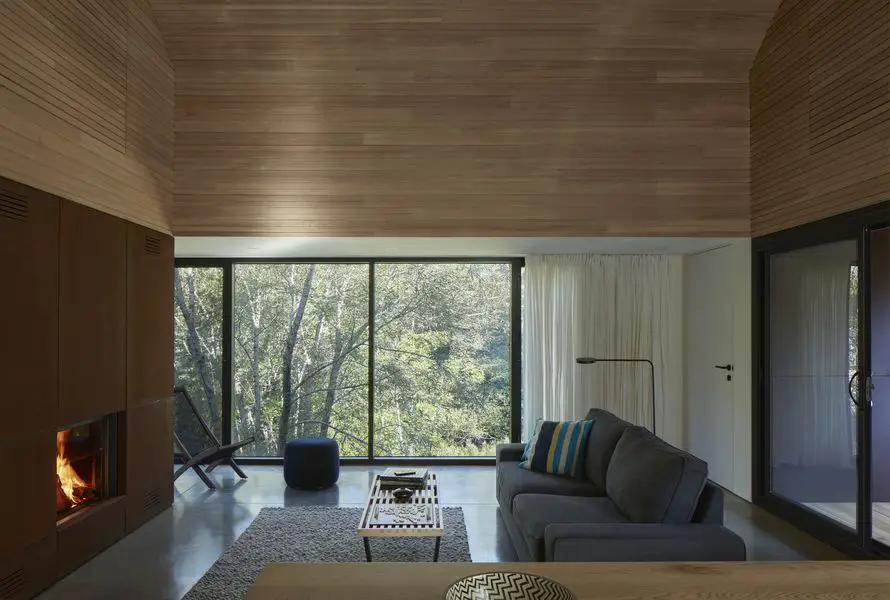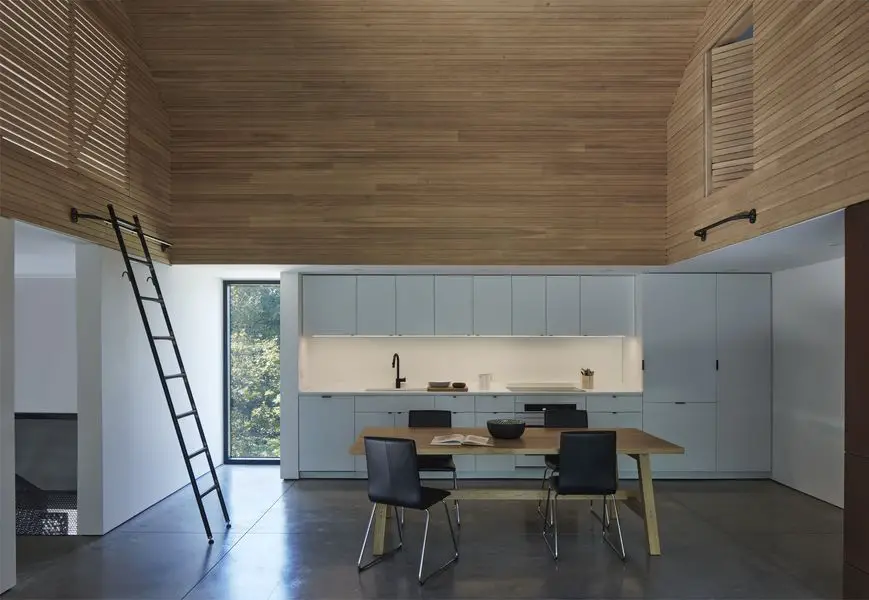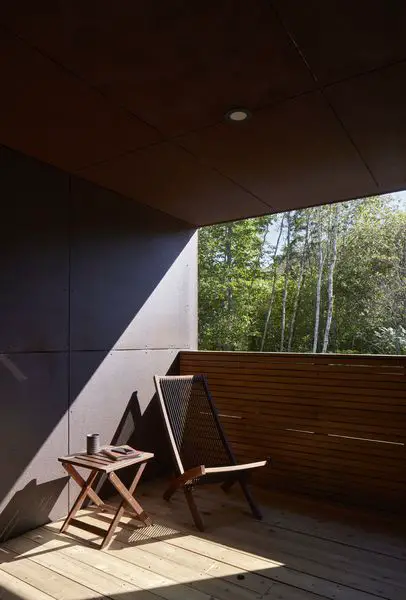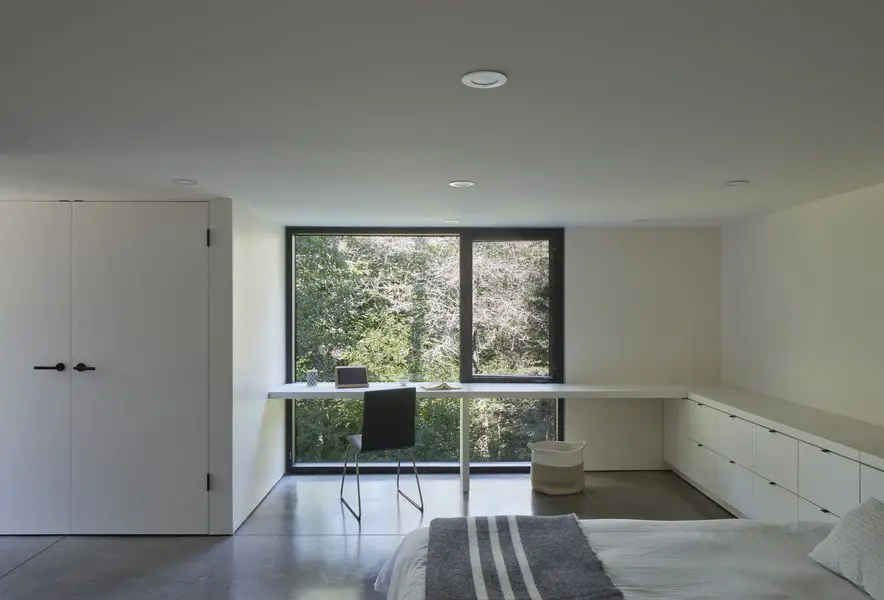Chester House Nova Scotia real estate, Canadian home photos, Canada modern residential property
Chester House in Nova Scotia
2 Nov 2023
Design: MacKay-Lyons Sweetapple Architects
Location: Nova Scotia, northeast Canada
Photos: James Brittain
Chester House, Nova Scotia, Canada
In Chester, an oceanside village on Nova Scotia’s South Shore, this 1,350 square foot house was realized for a woman living in Seattle, seeking to return home to Canada The site is privately tucked away, down the slope from the main street, at the edge of the village’s boundary. While the space feels as though it sits on its own, it is within walking proximity to central Chester, making necessary amenities and nearby trails accessible.
This home is the pinnacle of minimal and modest design. A house within a house. The ground floor features two bedrooms and a staircase constructed of an origami- like folded perforated steel plate. This leads you to the upstairs, which features only one principal room. The living and dining area form a central open space, with secondary spaces creating a thickened perimeter around – a kitchen, a washroom, a covered balcony, and a bay window. A fireplace forms a central gathering place. This space invites well-being and refuge, creating a sense of safety as it is surrounded by protective thick walls inspired by Irish Tower Houses These encompassing smaller elements help to mediate between the central room and the outside world.
The upstairs living space exists for the opportunity of prospect. Surrounded by glass, the top floor allows light to reveal itself from the shadows and offer a panoramic view of the forest. Small punch windows create vignettes of intimate landscape features. The dwelling submerses occupants in a relationship with nature, sounds of the babbling brook and dappling effect of sunlight through the canopy cover. The upper storey is a weathered steel sleeve that appears to slide over its wooden base.
Minimally detailed eaves, corners, and openings both underscore and elevate the architectural simplicity. A glass entry bite forms a porch reversed. An elevated blockhouse perspective in the treetops.
The downstairs wooden base creates an inversion, the upside-down house. Challenging the notions of traditional living, the bottom floor is where the bedrooms lay. Refuge and privacy are created in a sheltered and quieter environment, forming protection for the user. The wooden base creates a solid and secure place that invites calm and contemplation. With the interior sparsely furnished, the client enjoys watching the light and shadows sweep across the monochromatic surfaces.
This two-and-a-half-story house is a prototype in the practice of modest living. Culturally and economically appropriate to its setting, the site transcends into the local culture, blending into the landscape The goal in the design process is to set out and make a home of minimal form, cost and material. In contrast with the excesses of our current consumer society, the ethic of economy overlays the form and materiality of this dwelling.
Chester House in Nova Scotia, Canada – Building Information
Design: MacKay-Lyons Sweetapple Architects – https://www.mlsarchitects.ca/
Photography: James Brittain
Chester House, Nova Scotia images / information received 021123
Location: Nova Scotia, Canada, North America
Nova Scotia Buildings
Nova Scotia Houses – northeast Canada properties selection from e-architect:
Rockbound House, Musquodoboit Harbour
Design: Omar Gandhi Architects
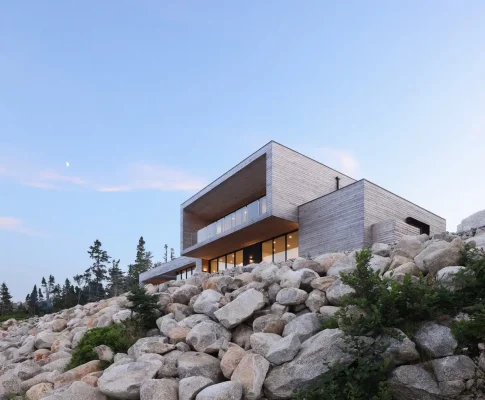
photo : Ema Peter Photography
Rockbound House, Musquodoboit Harbour, Nova Scotia
Lockeport Beach House
Design: Nova Tayona Architects
Lockeport Beach House in Nova Scotia
Bridge House, Port Medway
Design: MacKay-Lyons Sweetapple Architects
Bridge House in Nova Scotia
Harbour Heights Residence, Inverness, Cape Breton
Design: Omar Gandhi Architect
Harbour Heights Residence in Nova Scotia
Rabbit Snare Gorge Cabin
Design: Omar Gandhi Architect and Design Base 8
Rabbit Snare Gorge Cabin in Nova Scotia
+++
Nova Scotia Property Designs
Pictou Landing Health Center Building, Mi’kmaq First Nation fishing communit
Architects: PDI – Piskwepaq Design Inc.
Pictou Landing Health Centre Nova Scotia Building
Central Library Halifax
Design: Schmidt Hammer Lassen Architects
Central Library Halifax
+++
Canadian Architectural Designs
Canadian Building Designs
Comments / photos for the Link House, Nova Scotia property design by Habit Studio page welcome

