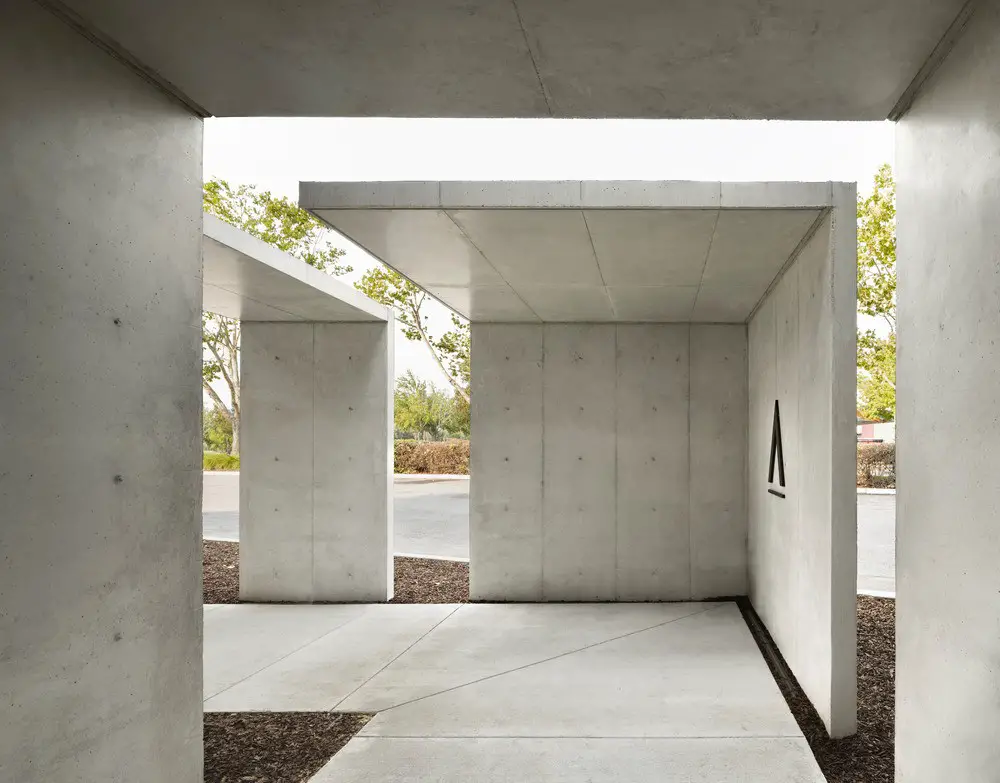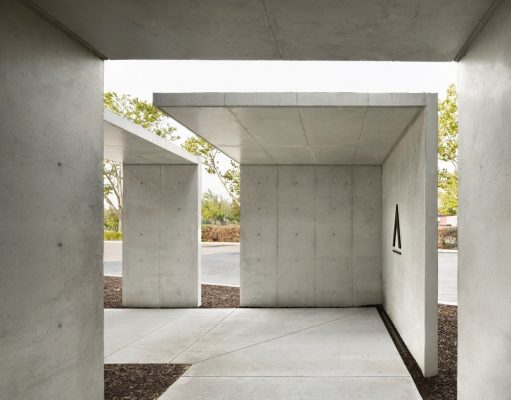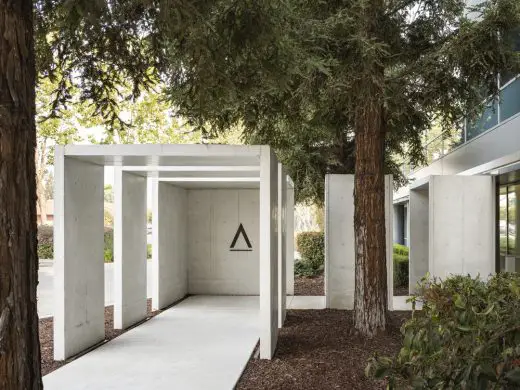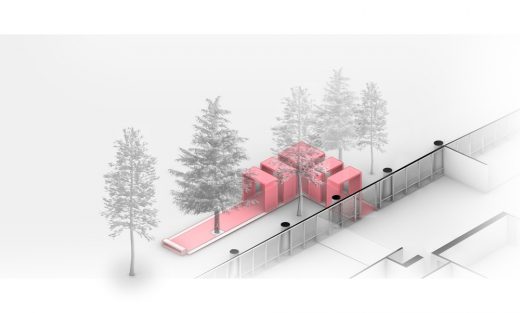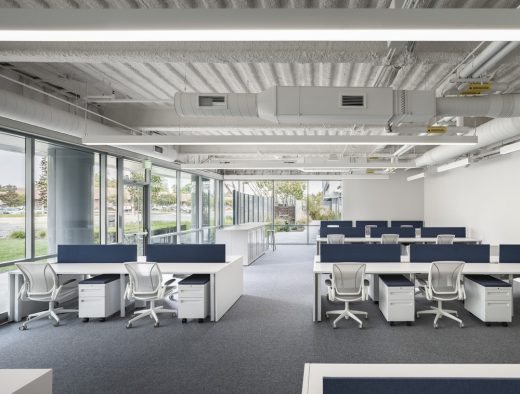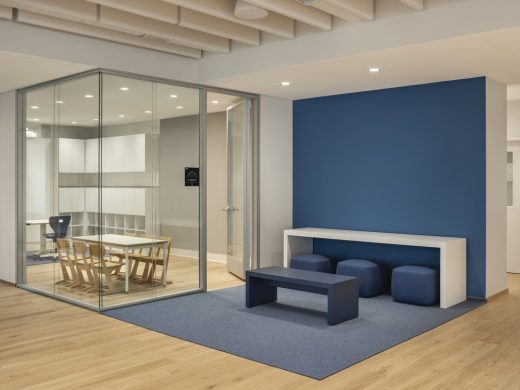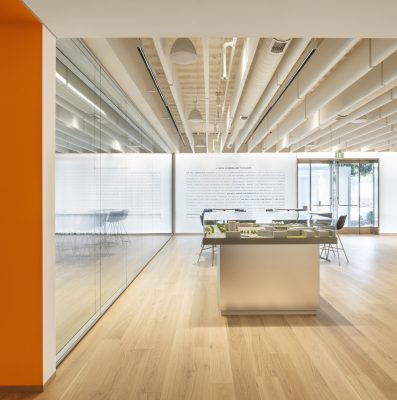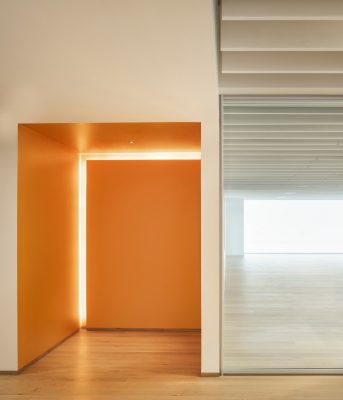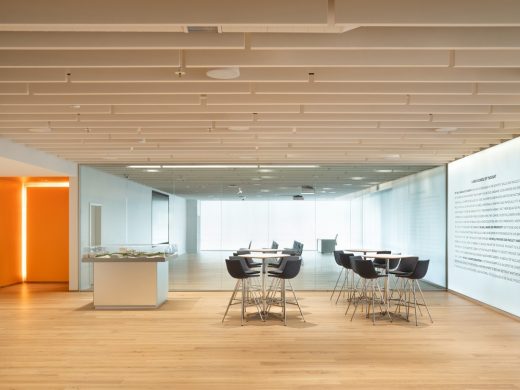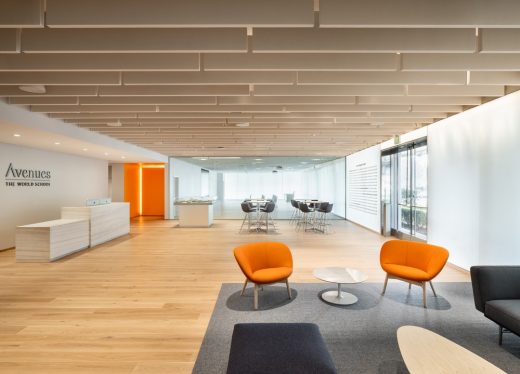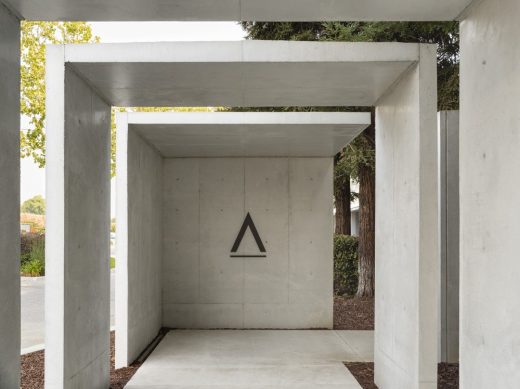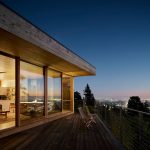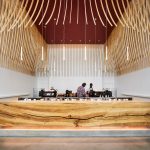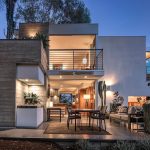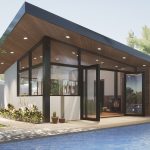Community Information Center North California, San Jose Guadalupe River Park, USA Architecture
Community Information Center in San Jose
Mar 2, 2021
Architects: Efficiency Lab for Architecture
Location: San Jose, Northern California, USA
Efficiency Lab is Laying the Foundations of the Future through Adaptive Reuse of the Built Environment
Photos by Blake Marvin
Community Information Center
Efficiency Lab for Architecture PLLC, a firm comprising a team of architects, planners, designers, and educators committed to a better understanding of efficiency in the built environment, is proud to unveil the 10,000 sq. ft. adaptive reuse design of a Community Information Center in San Jose, California.
Completed in June 2020, the Community Information Center forms part of a proposed campus development project commissioned by Avenues: The World School, an organization dedicated to providing transformative, world-focused learning experiences to students around the globe. Development of the campus will convert a small existing office park into a sprawling modern campus and will include adaptive reuse of two existing buildings and an existing parking garage, as well as the construction of four new buildings.
“Education is one area where architecture can make a real difference in people’s lives and, as a firm, we are passionately committed to that concept,” explains Aybars Asci, AIA, LEED, President of Efficiency Lab. “A vast majority of our work is focused on the education sector, and more than half of our completed projects over the last three years have been adaptive reuse projects.”
Transforming mindsets
The Community Information Center (CIC) is the first phase of the campus development, and the building will essentially serve as a marketing center for making presentations to parents of prospective future students ranging in age from toddlers through grade 12. To that end, Efficiency Lab converted half of the ground floor of an existing three-story commercial office building, infusing a wide-open floor plan design comprised of a reception/lounge area, an 80-person presentation room, meeting rooms, interview rooms, and staff offices.
External design elements set the mood for visitors to the new CIC, led by an innovative design approach focused on transitioning attention away from the hustle and bustle of surrounding roads and an adjacent parking lot. To achieve the desired effect, Efficiency Lab first established a new building entrance within a framework of existing redwood trees. Next, they developed transitional spaces through the positioning of a series of concrete portals along the walkway, in L-shaped formation, creating a pathway of geometric sensory that is reminiscent of an art installation.
“California is a driving culture, and we wanted to find a way to free people’s minds from that stressful reality before entering the facility,” explains Asci. “As you move from the parking area towards the main entrance, the portals provide that transformation.”
Thinking inside and outside of the box
As visitors enter the building, entry into the presentation room passes through an additional threshold portal, this time in the form of a bright orange box, illuminated by cove lighting along the edge of its frame. Passing through the colorful entry portal, a clean, modern, open floor plan emerges, revealing visual continuity of spaces framed between engineered European hardwood oak floors and an acoustic ceiling that stretch across its entirety. The space artfully combines hints of industrial design and strategic uses of geometry and light, creating a stimulating ambiance that is conducive to thinking and learning.
To further contain the unique ambiance of the CIC, Efficiency Lab installed a stretched, translucent fabric scrim over an expansive window overlooking the parking lot. In addition to eliminating an external distraction, the team succeeded in creating a museum-like spatial quality, with the frameless scrim diffusing natural light while doubling as a viable projection screen for the presentation room.
A 30-foot, double-paned glass partition separates the presentation room from the lounge area, where a second fabric scrim is installed along a wall, bearing the printed mission statement of the school. The seamless glass partition ensures visual continuity of the space, while also serving as an acoustic barrier between the two zones. A corner of glass extends visual continuity to the adjacent Early Childhood Testing Room, ensuring that parents can maintain a visual connection to their children as they engage with staff and undergo testing. In the staffroom areas, existing windows were retained that offer views of, and access to, an external garden and patio.
“Rather than being transient or transactional places, educational spaces tend to endure as important experiential places in our lives,” says Asci. “The greater the architecture, the greater those experiences can be.”
Community Information Center in San Jose, California – Building Information
Design: Efficiency Lab for Architecture
Location: San Jose, California, USA
Program: presentation space, pre-function and lounge space, offices and support spaces
Area: 10,000 ft2
Design Architect: Efficiency Lab for Architecture
Architect of Record: Adamson Associates
MEP: Syska Hennesy
Structural Engineer: SOM
Civil: Kimley Horn
Lighting Design: Claude Engel
Acoustic: Longman Lindsay
About Efficiency Lab for Architecture PLLC
“Efficiency is Beautiful” is the ethos behind Efficiency Lab’s research-driven design philosophy for building a more sustainable, inclusive, and equitable future. The firm applies first-principles thinking to every new challenge, combining conceptual clarity and analytical processes, including the use of algorithmic tools and building performance modeling, to pave the road towards greater efficiency in the built environment.
Many of the firm’s staff are higher education teachers, and the firm has developed a collective passion for the education sector. In the past four years alone, the firm’s commitment to education has generated 2.7 million square feet of master planning for campuses in Asia, North America, and South America. The firm’s dedicated team of design professionals provides a full range of services, from campus master planning to feasibility studies, architectural design, interior design, furniture design, product design, efficiency consulting, Building Information Modeling (BIM), data visualization, and pedestrian simulation.
Photography: Blake Marvin
Community Information Center, San Jose images / information received 020321 from v2com newswire
Location: San Jose, California, United States of America
San Jose Architecture
San Jose Architectural Designs – recent selection on e-architect:
Century 21 theater rehabilitation, San Jose
Eichler Brought Back to Life, San Jose
Eichler Ensuite Retreat, San Jose
Midcentury Eichler Home, San Jose
Urban Confluence Silicon Valley, San Jose
Terra Glen Community House San Jose, CA
New Architecture in San Francisco
Contemporary San Francisco Architecture
San Francisco Architectural Designs – chronological list
San Francisco Architectural Tours by e-architect
San Francisco Architect Offices – architecture firm listings on e-architect
Design: WDA (William Duff Architects)
photograph © Matthew Millman Photography
Napa Valley Barn Renewal
, Stanford, south of San Francisco
Design: Ennead Architects with Fisher Dachs Associates and Nagata Acoustics
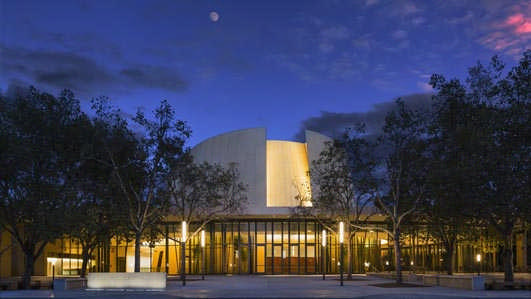
photograph © Jeff Goldberg
Bing Concert Hall Stanford
Comments / photos for the Community Information Center San Jose building design by Efficiency Lab for Architecture page welcome

