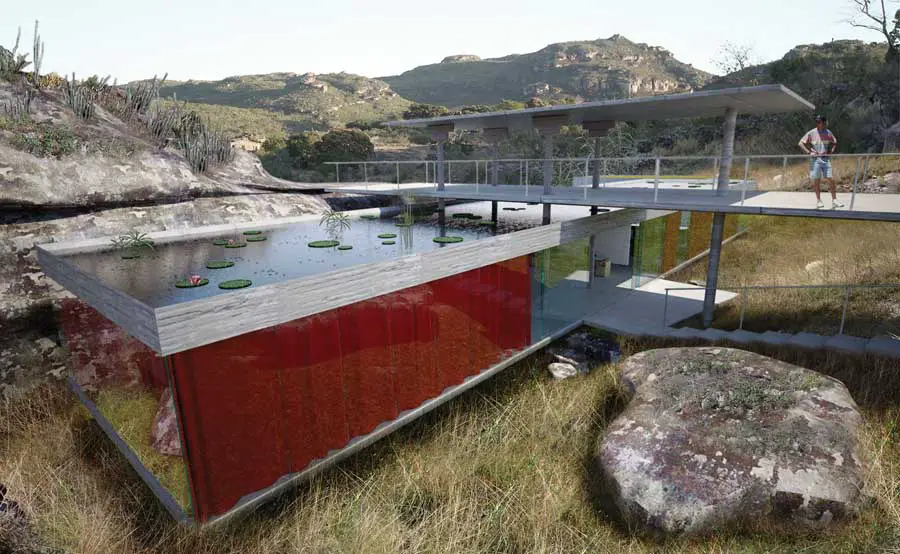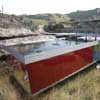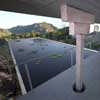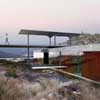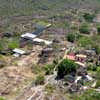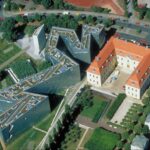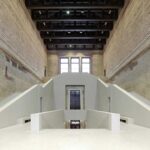Igatu Museum, Bahia Building Design, Historic Park Brazil, Brazilian Architecture Project Pictures
Igatu Museum Bahia, Brazil
New Building in Bahia, Brazil, South America design by brasil arquitetura, Architects
page updated 30 Jul 2016 ; 30 Jun 2010
Igatu Museum Building
Design: Brasil Arquitetura
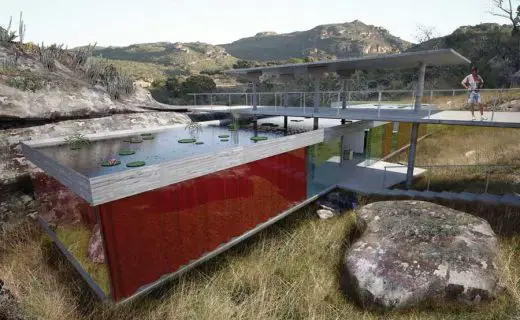
architecture images from brasil arquietura
Igatu Museum
From the strangeness of the overturned boulders of the Vila de Igatu come our reference and concept for a Museum that will be constructed at the entrance of the Igatu Historic Park.
This project seeks to rescue and re-invent the history of the Igatu Park: the ascension and passing of the activity of prospecting and mining diamonds, its role as a place that continues to offer delight to many adventurers, the decadence and silence that is simultaneously haunting and magical.
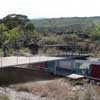
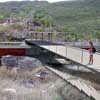
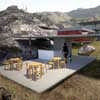
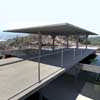
Brazilian museum building images from brasil arquietura
It will not be simply a museum but a living center where the traces and customs of those who lived and still live will be demonstrated- the local culture, the oral transmission of history, the organization of day to day life, the prolific dialogue with exuberant nature on all sides, the food made of simple means, scenes and creations that look to the future. And, above all, a center of coexistence of residents, visitors, and tourists: the coexistence of different pasts and futures, in the objects, the shards of memory, in the gravel, coexistence of rock and water; of natural stones and constructed stones – concrete.
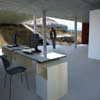
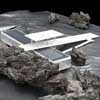
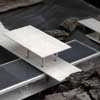
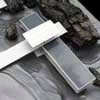
building images from brasil arquietura
Igatu Museum Brasil – Building Information
Architects: Brasil Arquitetura
Team: Francisco Fanucci, Marcelo Ferraz (authors); Luciana Dornellas, Victor Gurgel (coauthors); Anne Dieterich, Anselmo Turazzi, Cícero Ferraz Cruz, Fabiana Paiva, Gabriel Grinspum, Kristine Stiphany, Pedro Del Guerra, Vinícius Spira (colaborators); Beatriz Marques, Felipe Zene, Gabriel Mendonça, Rebeca Grinspum, Pedro Vannucchi (interns).
Companies involved: Fabio Oyamada (structural engineer), Pessoa & Zamaro (building services), TR Thermica (air conditioning), Ricardo Heder (lighting designer), José Rubens Joazeiro (quantity surveyor)
Curator: Marcos Zacaríades
Location: Andaraí, Chapada Diamantina – Bahia, Brazil
Date: 2009
Area: 570m²
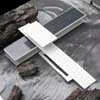
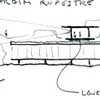
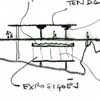
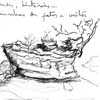
Bahia architecture images from brasil arquietura
Igatu Museum Brasil images / information from Brasil Arquitetura
Location: Andaraí, Bahia, Brazil, South America
Brazil Architecture
American Architecture Walking Tours : city walks by e-architect
Brazil Architecture Design – chronological list
Brazilian Architecture – Selection
Image and Audio Museum, Rio de Janeiro
Design: Diller Scofidio + Renfro
Museu da Imagen e de Som
Bread Museum, Ilópolis, RS
Design: Brasil Arquitetura
Bread Museum Brazil
Casa Clara, Brasília, DF
Architects: 1:1 arquitetura:design
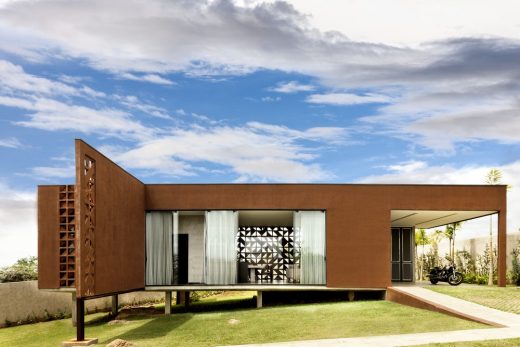
photograph : Edgard Cesar
Casa Clara in Brasilia
Planet Smart City, Aquiraz, near Fortaleza, Ceará
Design: Studio Kyze Arquitetura e Design
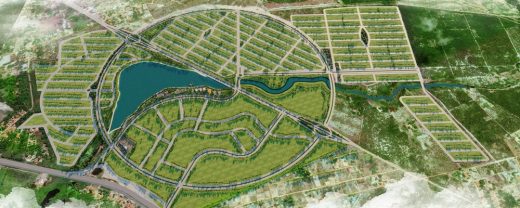
image courtesy of architects
Planet Smart City Aquiraz, Brasil
C16H14O3 house by Marcio Kogan Arquitetos
Rio de Janeiro building : Cidade da Musica
Porto Alegre House : Slice House
Comments / photos for the Igatu Museum – Brazilian Architecture page welcome

