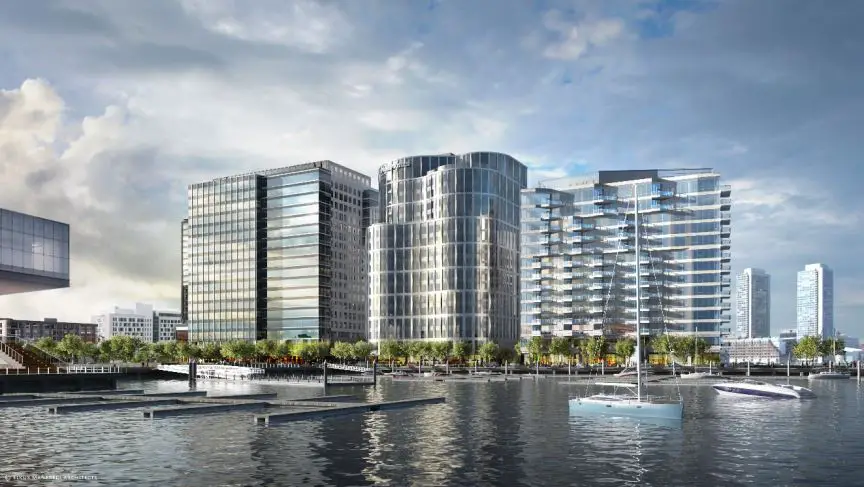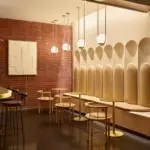MassMutual Boston Headquarters, Massachusetts Seaport District Offices, US Commercial Building News
Massachusetts Mutual Life Insurance Co. Boston, MA
Oct 28, 2020
Location: Seaport District, Boston, Massachusetts, United States of America
Design: Elkus Manfredi Architects
With 310,000 square feet of prime waterfront commercial space in Boston’s Seaport District, the new 17-story building (located in the center in rendering below) features a striking curvilinear façade with faceted panels to accentuate the building’s curvature and capture the shifting reflections of sunlight and shadow:
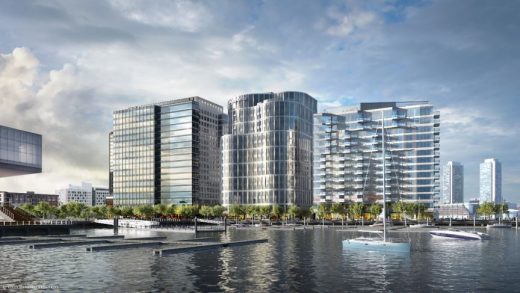
rendering © Elkus Manfredi Architects
Topping Off Ceremony for MassMutual’s New Boston Campus
Designed by Elkus Manfredi Architects
MassMutual Boston Campus Building
Oct 28, 2020 (Boston) – Construction on the new building for Massachusetts Mutual Life Insurance Co. (MassMutual) in the Boston Seaport District continues after its Topping Off ceremony on September 16. The final beam bearing signatures from the building’s ironworkers was hoisted to the 17th floor of the mixed-use commercial building at 10 Fan Pier Boulevard during the event which was attended by MassMutual’s Chairman, President & CEO Roger Crandall, Boston Mayor Martin J. Walsh, and Elkus Manfredi CEO and Founding Principal David Manfredi. Construction is expected to be completed by the end of 2021.
MassMutual engaged Elkus Manfredi Architects to design the building that will serve as MassMutual’s new Boston campus as the company expands its presence across both sides of Massachusetts. The leading life insurance company is working with The Fallon Company to develop the build-to-suit tower that enhances the streetscape with a unique, undulating façade. The mixed-use neighborhood of Fan Pier encompasses three million square feet of mixed commercial and residential real estate, public space, a world-class marina, and close access to public transportation.
Elkus Manfredi is overseeing the comprehensive design that includes architecture, interiors, landscape, and workplace strategy to benefit the employees, recruits and visitors to the building as well as the greater community. Located in Boston’s dynamic Seaport District, the new building will offer 310,000 square feet of waterfront commercial space including prime, ground-floor retail opportunities and a 5,900-square-foot outdoor public plaza facing the marina. The design includes the architecturally striking rounded exterior wall, outdoor and rooftop terraces, and a distinct glass façade with faceted panels set in different planes to accentuate the building’s curvature and capture the shifting reflections of sunlight and shadow throughout the day.
10 Fan Pier Boulevard’s curvature and tiered terrace levels add visual interest and fit harmoniously with the neighboring buildings. In addition to the curvaceous façade, the anticipated LEED-certified building will feature:
- A two-story lobby that serves as the entry point to the building, with 19,500-square-foot commercial floorplates running up through the 12th floor;
- Landscaped terraces offering sweeping views of Boston’s Harbor located on the 13th floor and rooftop; and,
- An elegant water feature, designed by landscape architecture firm Richard Burck Associates to mimic crashing waves, that will be the central component of the ground-level outdoor space across from the Institute of Contemporary Art along the Harborwalk pedestrian path.
The new Boston campus is an integral part of MassMutual’s plan to expand and reinvest in Massachusetts over the next several years. MassMutual’s headquarters will remain in Springfield, Massachusetts.
About MassMutual
MassMutual is a leading mutual life insurance company that is run for the benefit of its members and participating policyowners. MassMutual offers a wide range of financial products and services, including life insurance, disability income insurance, long-term care insurance, annuities, retirement plans and other employee benefits. For more information, visit www.massmutual.com.
About The Fallon Company
The Fallon Company is a privately held commercial real estate owner and developer headquartered in Boston, Massachusetts. Founded by Joseph F. Fallon in 1993, The Fallon Company has developed over $4 billion in real estate, representing more than six million square feet of property. They are proudly recognized as a leader in mixed-use urban development and one of the most active private developers on the East Coast.
Fallon brings to their projects a unique focus on large-scale urban design geared toward transforming neighborhoods into cohesive, community-driven environments. With offices in Boston and Charlotte, The Fallon Company has the capacity and resources to undertake projects throughout the United States. For more information about The Fallon Company, visit www.falloncompany.com.
About Elkus Manfredi Architects
Elkus Manfredi Architects creates dynamic, connected, sustainable places and environments that foster community, from workplace to urban neighborhoods. The firm provides a synergistic combination of services that includes architecture, interior architecture, workplace strategy, employee engagement and change management, master planning, and urban design. With a 30+ year legacy of design distinction, the firm is recognized for its work with corporate, life sciences, workplace, higher education, hospitality, residential, and retail-entertainment clients. www.elkus-manfredi.com
MassMutual Boston Headquarters Building image / information received from Elkus Manfredi Architects
Location: Seaport District, Boston, MA, USA
Elkus Manfredi Boston Architecture
Boston Architecture Design – chronological list
Buildings in Boston Area by Elkus Manfredi Architects
, Massachusetts, USA
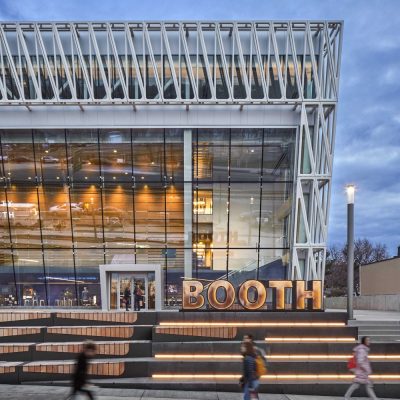
photo © Robert Benson
Joan & Edgar Booth Theatre and the College of Fine Arts Production Center Boston University Building
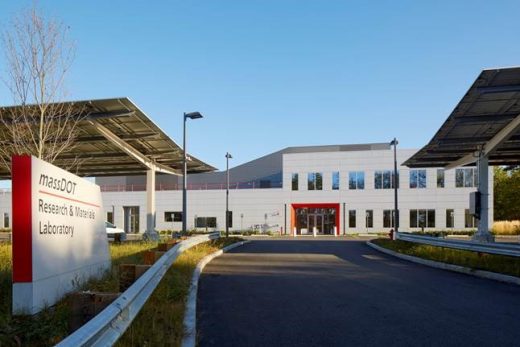
photograph : Bruce T Martin
MassDOT Research and Materials Lab
Design: Elkus Manfredi Architects with Sasaki Associates
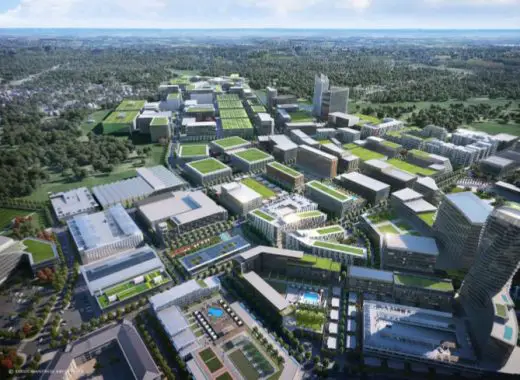
image © Elkus Manfredi Architects
Union Point Master Plan
Boston Architecture
New Buildings in Boston
Design: David Croteau of Flansburgh Architects
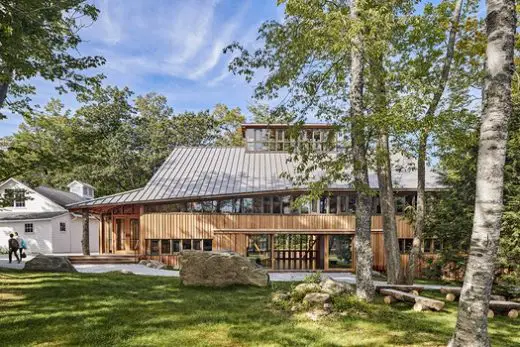
photo : Robert Benson Photography
Jacob’s Pillow Dance Building
Design: Glen and Co. Architecture
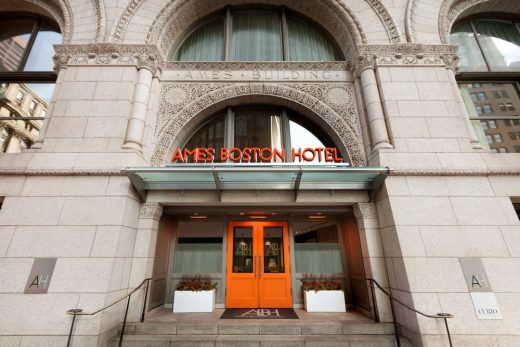
photo courtesy of architects
Ames Boston Hotel Building Renovation
Design: Ennead Architects
Massachusetts College of Art and Design Design and Media Center Building
Comments / photos for the MassMutual Boston Headquarters building design by Elkus Manfredi Architects page welcome.

