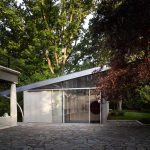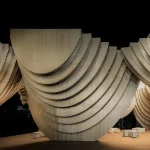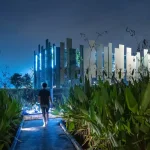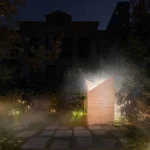Tales Pavilion Beijing, Lido Garden Building, Architecture China, Architect, Design, News
The Tales Pavilion, Beijing
Lido Garden Architecture, China – by Luca Nichetto Design Studio
29 Oct 2013
The Tales Pavilion Beijing
Design: Luca Nichetto Design Studio, Architects
The Tales Pavilion Building
THE TALES PAVILION STORY
Lido Garden, Beijing, China
If one had to describe the relationship between Venetian designer Luca Nichetto and the Tales enterprise in only one word, it would be “emotion.” What brought these two lovers of design together is nothing short of a cocktail of right timing, trust, a twist of luck, and the mutual notion that emotion is at the core of design.
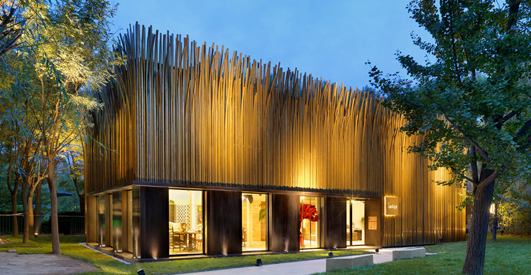
photograph : Jonathan Leijonhufvud
Prior to knowing each other, Tales and Nichetto already shared an invaluable common trait which, in a sense, led them to their eventual partnership: having capacity for risk. They embarked in the journey to build the Tales Pavilion parting from nothing more than a succinct exchange of words at the Milan Euroluce Exhibition earlier this year, which led to a late Sunday chat and a high-spirited and confident “let’s do this.” One month of rigorous work later, Nichetto had completed the architectural design plans and construction started right away at the heart of the Beijing Lido Garden.
The Tales Pavilion came into being through a creative process inclusive of both design and enterprise. Nichetto developed the façade of the pavilion by converting 1,200 pieces of brass tubes into “grass leaves” that camouflage the entire structure. The “brass leaves” oxidize and change color naturally with the passing of the seasons, merging with the natural scenery of the Beijing Lido Garden and giving a sense of life to the pavilion. The architectural design is Nichetto’s depiction of the young and avant-garde Tales, which, much like grass, is free, natural, and full of life with a grand desire of growing.
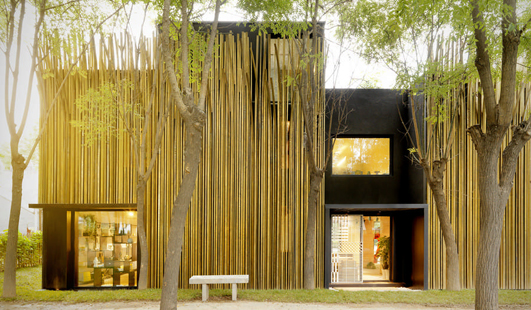
photograph : Jonathan Leijonhufvud
Standing in great contrast with the “organic feel” of the building, a bronze framework of large straight-cut windows gives onlookers a glimpse of a warm and cozy interior. Visitors will stroll through a non-linear concrete promenade that leads them to the front door, while enjoying the façade’s perfect balance created between man-made modernity and natural randomness. For the interior design, Nichetto divided the pavilion into 6 impeccably delineated volumes, using different materials and colors to accentuate the outlines. At the heart and central volume of the pavilion, surrounded by the various showrooms, lie the reception and business area of Tales. This section is covered with elm wood recycled from old houses from Hebei Province, creating a feeling of warmth and candidness.
On the first floor, Nichetto’s choice of plaster white and bricks is made with the intention of propagating the cozy feeling created by the wood at the pavilion’s center. The staircase connecting the first two floors purposely downgrades the light in order to create a sensation of mystery and curiosity on what is to come. In the second floor, the natural essence of the brick is maintained and blended with the dark grey of the walls.
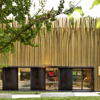
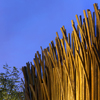
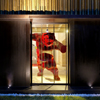
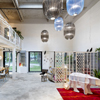
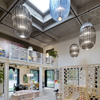
photos : Jonathan Leijonhufvud
The bathroom is custom designed with Moroccan hand-made concrete tiles. The tiles are organized in a decorative pattern to create a more natural and lively effect. The journey through the pavilion ends up a naturally illuminated staircase and out into the openness of the rooftop. Having wooden floors and guarded by the endings of the brass grass, the rooftop will give visitors a feeling of being immersed in the evergreen scenery of the Lido Park.
The exhibition displays of the pavilion were exclusively designed for the Tales Pavilion keeping adaptability and flexibility in mind. Resembling a Chinese tangram puzzle, triangle displays of different heights can be combined and arranged in different silhouettes, allowing exhibitors to bend the room to their wishes. The same concept can be observed in the outside garden in the design of concrete benches. Furthermore, Nichetto gave a unique touch to the pavilion as he used the building’s layout as the design pattern to fashion decorative panels that can be found all over the pavilion. They can be appreciated in the reception’s window, the loft railing, grids of air conditioners, rugs, in front of the bathroom door and on the rooftop. For the color pallet, NCS notations were used to precisely convey the desired colors.
Organized across multiple gradients of light, all these areas create a sense of micro-urbanity, encouraging interaction between visitors and lovers of design alike. World renowned brands Foscarini, Diesel with Foscarini, Ibride, Petite Friture, Diamantini & Domeniconi and Seletti, will give life to the exhibitions and inner corridors of the pavilion with their story-telling design projects.
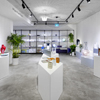
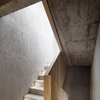
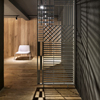
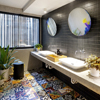
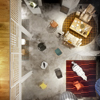
photos : Jonathan Leijonhufvud
On the first floor to the left, Tales welcomes visitors with a sophisticated yet simple furniture exhibition, where each piece is a main character of the ensemble, working together, and generating an atmosphere which resembles that of the cozy home living room that we all desire. The show room, brought to life by Ibride’s magical imagery and intricate lattice work, offers a unique dwelling place for many books, portraits and personal treasures. “Furious Joe,” a 2 meter high bookshelf resembling an incensed polar bear, will lead Ibride’s furniture jungle.
Continuing to the right side of the first floor, visitors will have a change of scenery, entering into a small world of classical collections. People will recall sweet memories with Seletti’s Hybrid and Memorial collections, and enjoy a balanced combination of a touch of Zen and a bit of France with Petite Friture. Onlookers will revolve in mystery around Selab’s Hamlet Dilema, the pure crystal handcrafted Mitchell-Hedges Skull, and capture a luxury moment observing time on Diamantini & Domeniconi’s clocks.
On the second floor lie the Foscarini and Diesel with Foscarini collections, both designed in line with Spazio Brera and Spazio Soho, recently inaugurated in Milan and New York. The lamp collections exhibited will be housed and emphasized by the special modular system of display cases, all of different sizes and freely arranged, designed for this purpose by Ferruccio Laviani. The area running all three stories is taken up by a cascade of Plass fittings: a composition of suspensions – designed by Luca Nichetto for Foscarini – which dominates the space with its strong personality, a clear signature of Nichetto’s work.
The goal of the Tales Pavilion is to establish itself as a design stage of international significance. The pavilion will become a dynamic and vibrant new complex for excellence in design. Tales’ philosophy of “story-telling design,” in unison with its acute attention in selecting collaborators and brands, perfectly suited Nichetto’s innovative approach to design and vice versa. In the words of Tales Co-founder and Creative Director, Terence Yeung, “It all came down to a matter of trust and good feeling,” how it all came to be was “like a natural connection.”
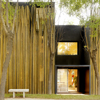
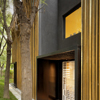
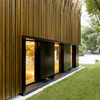
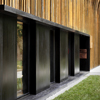
photos : Jonathan Leijonhufvud
Tales Pavilion Beijing – Building Information
Location: Tales Pavilion, Lido Garden South Gate, No.6 Fang Yuan West road, Chaoyang District, Beijing, China
Tales Pavilion Beijing images / information from Luca Nichetto Architects
Lido Garden South Gate, No.6 Fang Yuan West road, Chaoyang District, Beijing, China
Recent Beijing Architecture
Beijing CBD Eastern Expansion
Design: SOM, architects
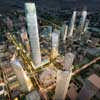
picture : SOM
Beijing CBD
Z15 Tower – tallest building in Beijing
Design: TFP Farrells, BIAD, ARUP and MVA
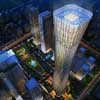
picture from architect
Z15 Tower
Beijing Architecture
Central Chinese Television Tower
Design: Rem Koolhaas Architect / OMA
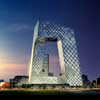
image from architect
CCTV Beijing
Water Cube – National Swimming Centre
Design: PTW with Arup
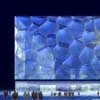
photo : PTW
Beijing Water Cube
Comments / photos for the Tales Pavilion Beijing page welcome
Tales Pavilion Beijing – page

