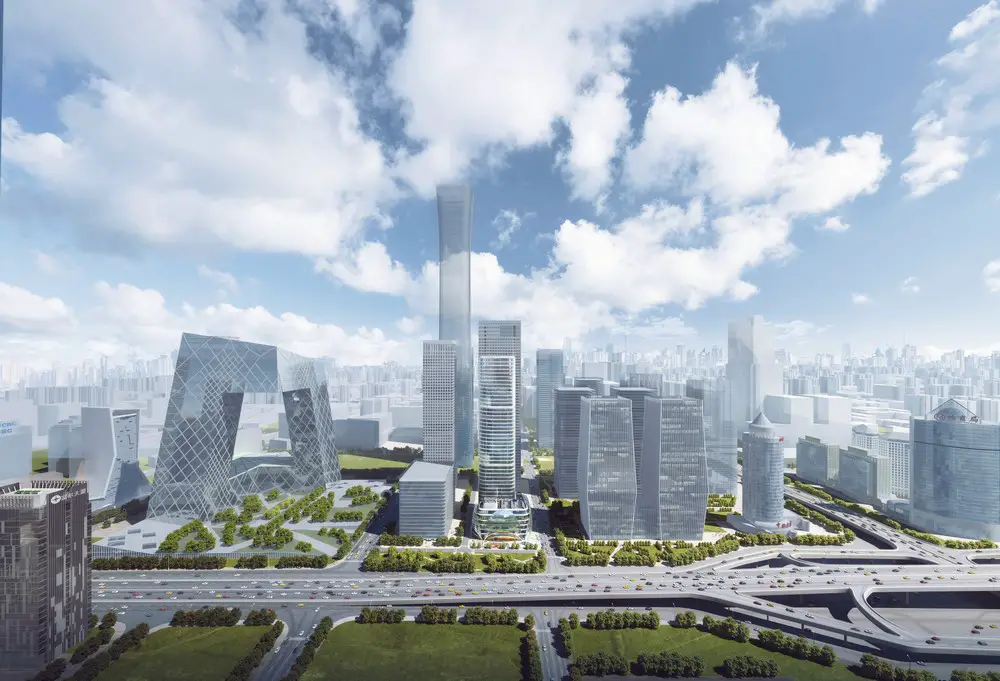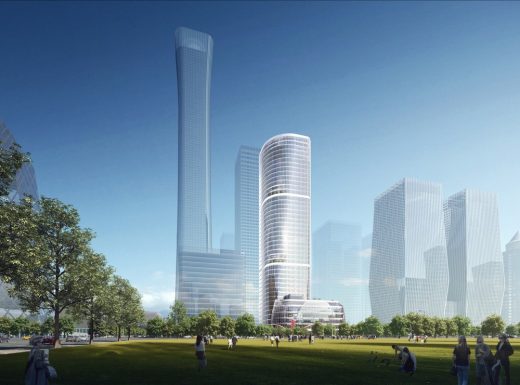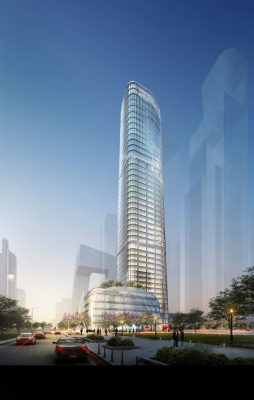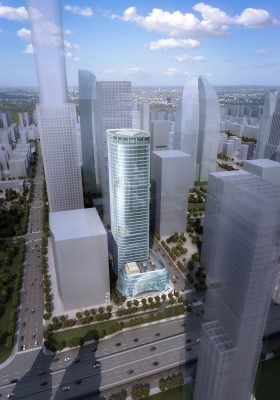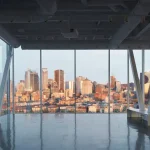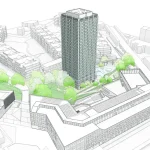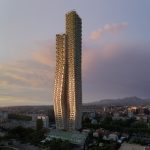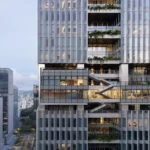Sunshine Insurance Financial Center Beijing Building, China Tower Images, Chinese Architecture Design
Sunshine Insurance Financial Center Beijing
28 Feb 2020
Sunshine Insurance Financial Center in Beijing
Design: Woods Bagot, Architects
Location: Beijing, China
Award-Winning Sunshine Insurance Financial Center in Beijing Tops Out
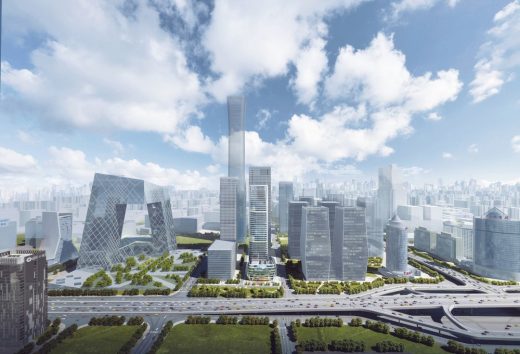
Sunshine Insurance Financial Center pictured above at center, foreground
Woods Bagot’s Beijing studio and Sunshine Insurance celebrated the topping out of the new Sunshine Insurance Financial Center on January 21, 2020. The 205-meter tall building is located on the East Third Ring Road and Guanghua Road adjacent to the iconic China Media Group headquarters and China World Trade Center.
Challenging the conventional square footprint common to most towers in the CBD, Sunshine Insurance’s ground-level podium takes inspiration from a lotus flower with a bulbous form and an open ceiling that highlights plantings in the garden. The tower reaches skyward from a regular square base on the ground level and gradually ascends to an oval shape on top.
The shape of the building rotates upward to create maximum long-distance view for the upper level offices and a 360-degree response to its surroundings. The tower’s façade follows the route of the sun, on which the sunbeam is cast and reflected throughout the day.
“The unique design strategy resolves the site’s limitation as we attempt to maximize the project’s value given a compact site area with other office towers nearby. As a result, we offer this one-of-a-kind commercial building to the stakeholders and the future Beijing CBD community,” Jean Weng, China Director, said.
“This is such an important milestone the team has achieved. This project is very different from other commercial office towers we did in the past. Not only because of its prime location, but the design of the building also fits in the overall dynamic of the CBD urban environment.”
The 42-story development is comprised of offices, multi-functional event space and business amenities spanning 90,000 square meters. Scheduled for completion in the Fall of 2020, the project is targeting a LEED gold rating.
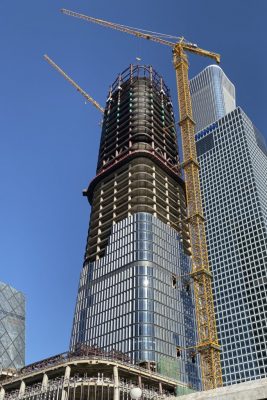
photo courtesy of Woods Bagot architects
Sunshine Insurance Financial Center Beijing – Building Information
CLIENT: Sunshine Insurance
STATUS: Under construction, topped out
LOCATION: Beijing
COMPLETION DATE: November 2020
SIZE: 90,000 square meters
AWARDS:
2015 International Property Awards
Highly Commended Office Architecture China
Sunshine Insurance Financial Center Beijing images / information from Woods Bagot
Location: Beijing, China
New Beijing Architecture
Beijing Architecture Walking Tours
Galaxy Soho
Design: Zaha Hadid Architects
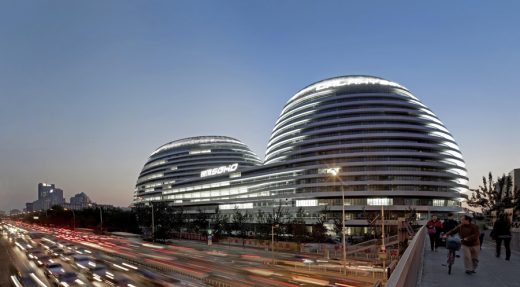
photograph : Hufton and Crow
Galaxy Soho in Beijing
Courtyard House Plugin
Architect: People’s Architecture Office
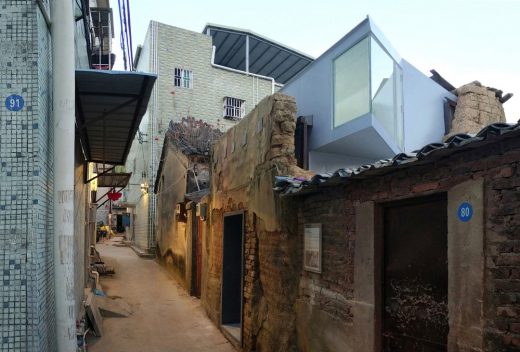
photo © People’s Architecture Office
Courtyard House Plugin
ASTUDIO Photography Studio, Art Valley, Chaoyang District
Design: United Units Architects
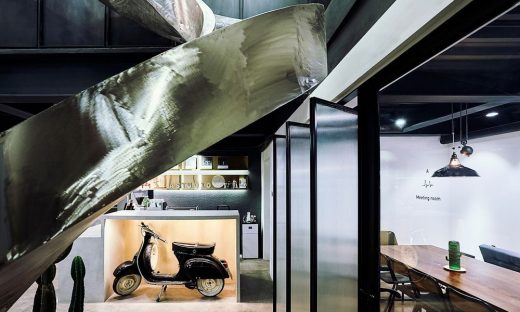
picture © ASTUDIO
Photography Studio in Chaoyang District
Rewilding Garden Beijing
Design: Grant Associates
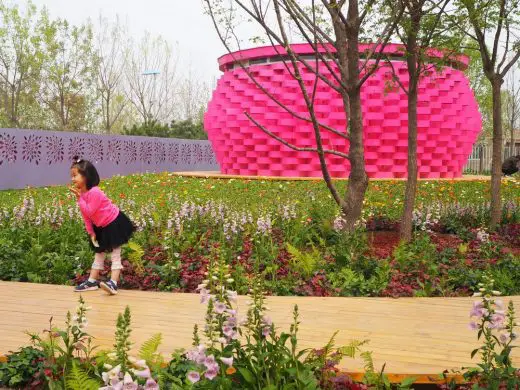
image courtesy of Grant Associates
Rewilding Garden Beijing
Wangjing Soho
Design: Zaha Hadid Architects
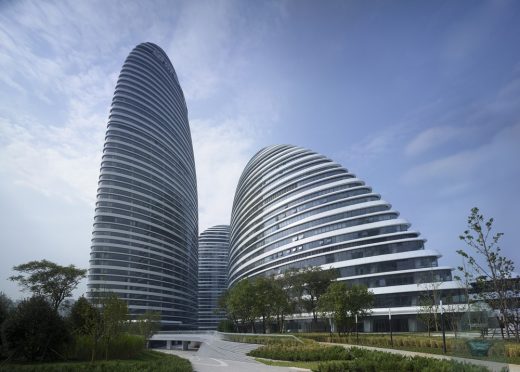
photo : Virgile Simon Bertrand
Wangjing SOHO in Beijing
Comments / photos for the Sunshine Insurance Financial Center Tower Beijing page welcome

