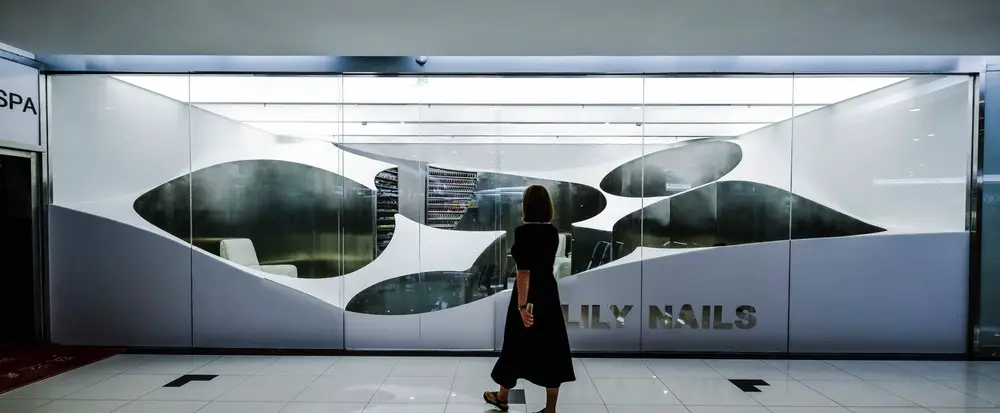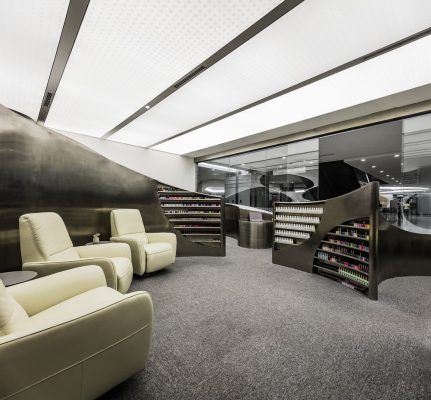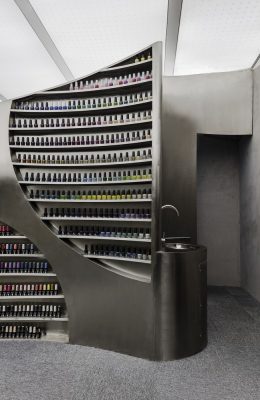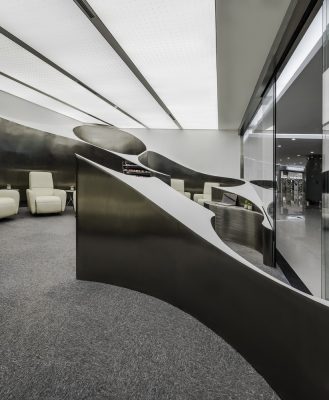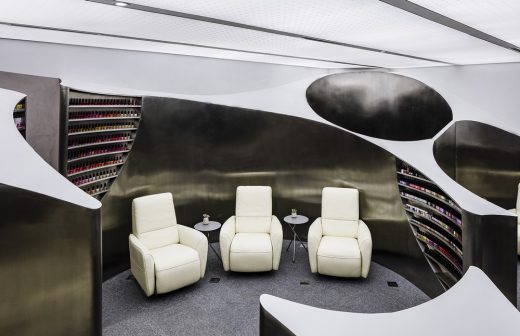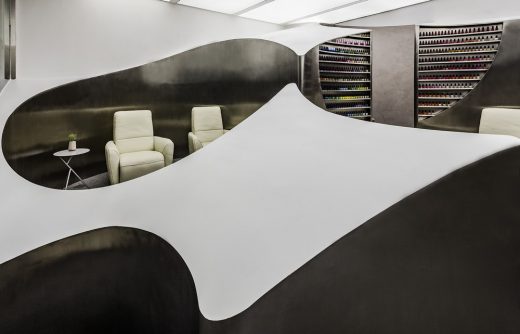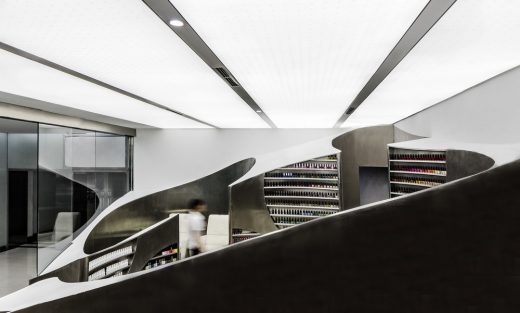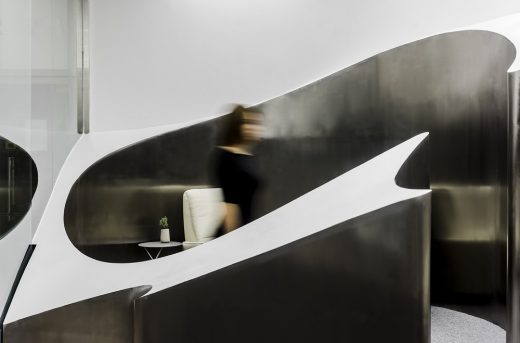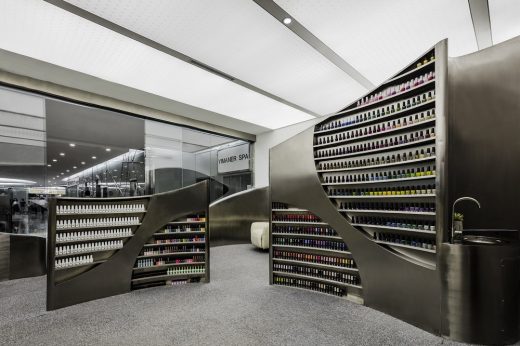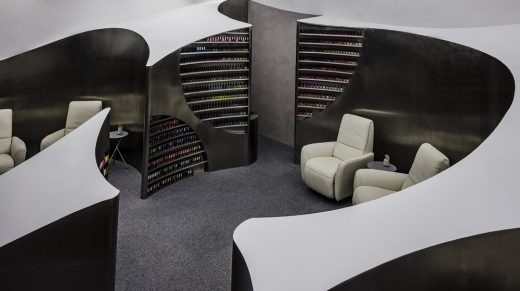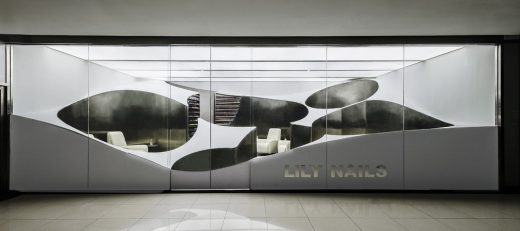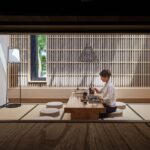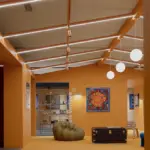Mini Hill – Lily Nails Salon in Beijing, Commercial Interior, Chinese Architecture Images, Architect
Mini Hill – Lily Nails Salon in Beijing
Beauty Salon Interior Development in China – design by ARCHSTUDIO
29 Jan 2018
Mini Hill – Lily Nails Salon
Architects: ARCHSTUDIO
Location: Beijing, China
Mini Hill – Lily Nails Salon Interior Design
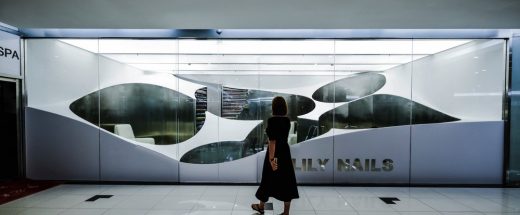
Photos © Jin Weiqi
The nails salon is designed to achieve a kind of natural sense in artificial environment, and to attract customers by creating an amusing experience of being in the hill. The rectangular space of 60 sqm is embedded a hill that is gradually rising from outside to inside.
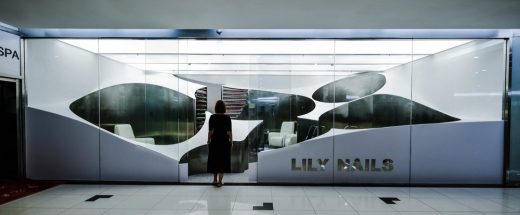
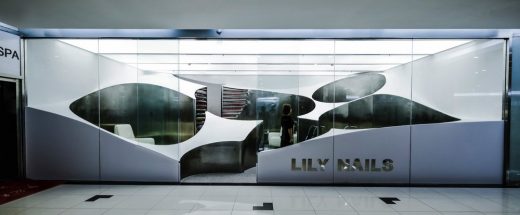
The hill is divided into 7 caves of varying sizes, emerging or hiding according to customers’ behavior and sight. The caves,separate from yet interconnected with each other, form manicure and beauty areas of different scales. Manicure area is grouped by 2 or 3 seats, while beauty area is relatively closed to ensure privacy. The space between caves is used as storage, service room, display rack, etc.
The whole hill is welded together with 1.5mm thick brushed stainless steel plate, its hardness in match with soft grey carpet on the floor, thus enhancing grey-tonedcave space. The hill top is painted white, being integrated with surrounding walls and shining roof as a whole. The roof is made of soft membrane, its surface printedinflower patternsofdifferent densities, creating even and varied indoor light. Stop in front of the store, you get a vivid visual image directly through the transparent glass wall. Step inside the space, the abstract hill becomes a stage to unfold the beauty of nature.
Mini Hill – Lily Nails Salon, Beijing – Building Information
Design team: Han Wenqiang, Song Huizhong
Design company: ARCHSTUDIO
Project location: Fulllink Plaza, Chaoyang District, Beijing, China
Project area: 60 sqm
Design time: 2017.02-2017.04
Construction time: 2017.04-2017.06
Main materials: stainless steel plate, printing soft membrane
Photography © Jin Weiqi
Beauty Salon Interior Development in China – design by ARCHSTUDIO images / information received 290118
Location: Beijing, China
Beijing Architecture
Beijing Architecture Walking Tours
Beijing CBD Eastern Expansion
Design: SOM, architects
Beijing CBD
Z15 Tower – tallest building in Beijing
TFP Farrells, BIAD, ARUP and MVA
Z15 Tower
Beijing Architecture – Major Designs
Central Chinese Television Tower
Rem Koolhaas Architect / OMA
CCTV Beijing
Capital Airport
Foster + Partners
Beijing Airport Building
Comments / photos for the Beauty Salon Interior Development in China – design by ARCHSTUDIO page welcome

