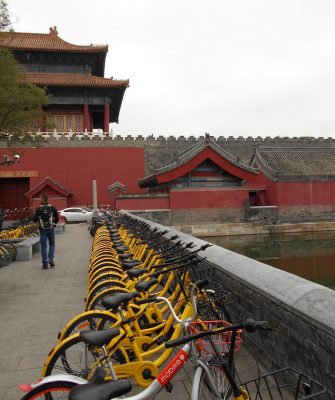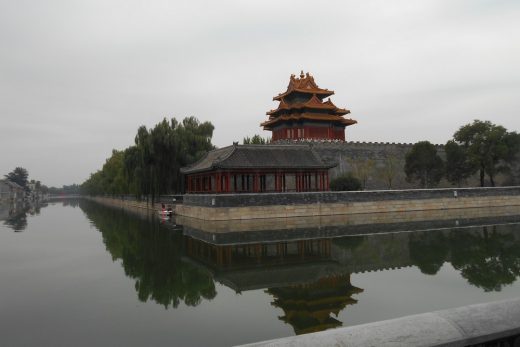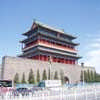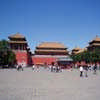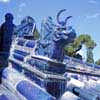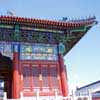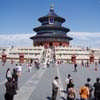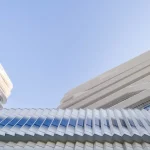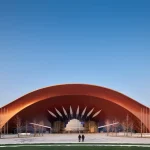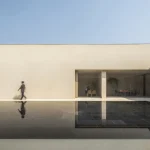Forbidden City Buildings, Imperial Palace Beijing, Pictures, Guide, History, Images, Date, Size
The Forbidden City Beijing : Building Photos
Beijing Architectural Photos – Historic Chinese Architecture Information & Pictures
The Forbidden City – Imperial Palace
Photos by Stephen Welch, 22 Oct 2017:
Date: Mid-Ming Dynasty
Location: central Beijing
History: Former home of the Emperor for 5 centuries
Built: 1406-20
Area: 720,000 sqm approx.
Status: UNESCO World Heritage Site since 1987
Photographs of Beijing Architecture : Andrew McRae
Forbidden City Beijing
Almost 1000 traditional, mostly wooden-framed structures
Rectilinear in plan it is surrounded by an 8m high wall and 52m wide moat
Each corner is celebrated with an elaborate tower
Became ‘Palace Museum’ in 1924
View across Tiananmen Square looking towards the Forbidden City:
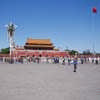
Entrance to the city through the Gate of Heavenly Peace:
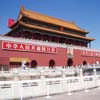
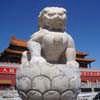
Sculpture in front of the Mao Zedong Memorial Hall building:
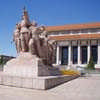
Location: Beijing, People’s Republic of China, eastern Asia
Beijing Architecture
Architecture in Beijing
Beijing Architecture Walking Tours by e-architect
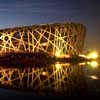
photo © Arup_Ben McMillan
Beijing Buildings : main page
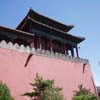
Central Chinese Television Tower
Rem Koolhaas Architect / OMA
Central Chinese Television Tower
Television Cultural Center Beijing Building
Rem Koolhaas Architect / OMA
TVCC Beijing Building
Forbidden City Buildings – Photos © Andrew McRae
The Forbidden City was the Chinese imperial palace from the Ming dynasty to the end of the Qing dynasty—the years 1420 to 1912. It is located in the centre of Beijing, China, and now houses the Palace Museum. It served as the home of emperors and their households as well as the ceremonial and political centre of Chinese government for almost 500 years.
Constructed from 1406 to 1420, the complex consists of 980 buildings and covers 72 ha (over 180 acres). The palace complex exemplifies traditional Chinese palatial architecture, and has influenced cultural and architectural developments in East Asia and elsewhere. The Forbidden City was declared a World Heritage Site in 1987, and is listed by UNESCO as the largest collection of preserved ancient wooden structures in the world.
The city is a rectangle, with 961 metres (3,153 ft) from north to south and 753 metres (2,470 ft) from east to west. It consists of 980 surviving buildings with 8,886 bays of rooms. A common myth states that there are 9,999 rooms including antechambers, based on oral tradition, and it is not supported by survey evidence. It was designed to be the centre of the ancient, walled city of Beijing. It is enclosed in a larger, walled area called the Imperial City. The Imperial City is, in turn, enclosed by the Inner City; to its south lies the Outer City.
Source: Wikipedia
Architecture Walking Tours – city walks by e-architect for groups
Comments / photos for the Forbidden City Beijing Architecture Photographs page welcome
