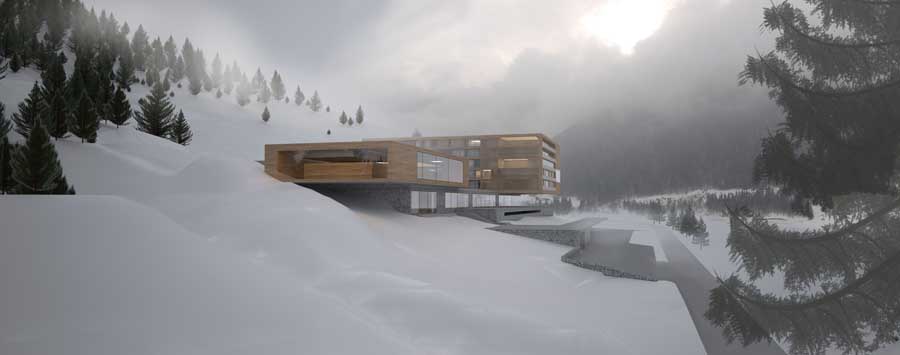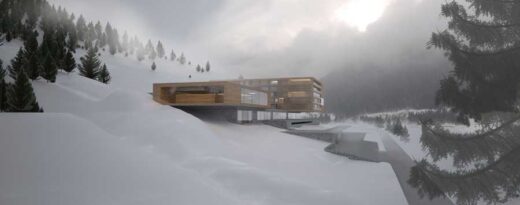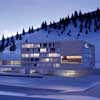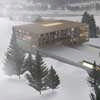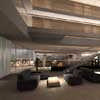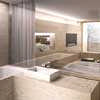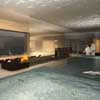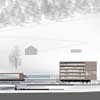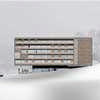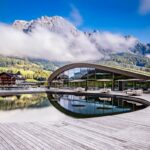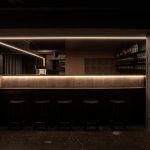Crown Resort Montafon, Austria Building, Vorarlberg Alps Architecture Project, Gaschurn Design Images
Crown Resort Montafon Austria
Alpine Building Development News design by ATP Architects and Engineers, Europe
7 Sep 2009
1st Prize – Invited Competition : “alpine grand hotel – revisited”
Crown Resort Montafon, Austria
Design: ATP Architects and Engineers
Montafon Valley Resort
Introduction
At the meeting of the competition jury judging the design of a hotel on the southern edge of Gaschurn in the Montafon Valley in the Alps of Vorarlberg, ATP Architects and Engineers was awarded first prize.
A four star hotel is to be built on the so-called “Edelweiss” site on the Silvretta high alpine road between the municipalities of Gaschurn and Partenen. Total investment including internal fixtures and fittings will be around 17 million euro.
“The investors want to develop a hotel of international stature. It should be one of the largest hotels in the state of Vorarlberg, with around 130 rooms; a range of restaurants and bars, modern wellness facilities, conference rooms and a children’s play area.” (Competition text). The hotel should operate all year round and be equally appealing to families, wellness tourists and (international) business travellers.
The organisers of the invited competition sought a design which is both logical and practical in the interests of the hotel operator and sensitive and sustainable in the interests of the location – particularly in its choice of materials. The interior design should combine contemporary comfort and cultural references to both the locality and international trends with operational efficiency.
From the minutes of the jury meeting
“The concept refers to the typology of the Alpine Grand Hotel – all rooms are located in a single large building volume with internal atrium which is rendered legible from the outside by the timber clad façade and narrow balconies. The entrance to the hotel is via a suitably grand approach from the south east which offers the possibility of driving straight into the underground garage – which is also directly accessible at street level.
The large, clearly laid out entrance level includes an elongated volume which contains the reception, lobby, bars and restaurants and a second area on the sloping side of the site containing ancillary areas, the delivery bay and the kitchens. Above these is situated the wellness area which is highly legible due to the cantilever over the north-western corner and which creates a calm, sunny courtyard in front of the main volume. On the street façade a sports shop is located adjacent to the entrance/exit to the underground car park.
The project is convincing in urban design terms due to the clear positioning of the volumes in relationship to the slope of the site and the consequently minimal alterations in the landscape. The internal quality of the project owes much to the generosity of the six-storey atrium and the resulting quality of light in the reception lobby and circulations to the rooms.”
Urban design | Concept
Materiality and scale are the determining factors of the concept for the proposed complex. The hotel typology and the urban situation mean that this is a landmark which can be seen from a considerable distance and engages in a creative dialogue with the traditional building patterns of the valley and the road. The strong presence of the building coupled with a gentle approach to the site lie behind the structure and organisation of the new building. The individual elements are arranged across the site in a way which exploits its sloping nature while logically arranging the more public and more private functions. The placing of the two timber volumes on the plinth of local stone is derived from the local constructional tradition which also takes into account the typology and functional requirements of the hotel.
Compactness, minimum travel distances and operational efficiency were achieved without taking anything away from the quality of the location, the view and the generosity which the facility offers to its guests.
Product
The connection with the mountains and the Montafon valley is developed through the notions of fire and water and their relationship with the generous and suggestive location. The archaic qualities of these elements suggest a constant link with the clarity of the mountains and with their scale, majesty and proximity.
The uniqueness of the hotel is marked by the evening atmosphere when the glowing flames of the fireplace and reflecting pool (both of which are located outside) underline that the hotel is both a product and a landmark of the valley. The visitor is offered a unique experience and special moments. He sits protected and raised up in the protective embrace of the hotel and is able to enjoy the open spaces and the majestic panorama. The variety of options offered by the hotel are enhanced by the number of separate locations in the hotel where this relationship with the valley and special location is intensified – such as the fireside lounges in the residential areas with their views deep into the woods of the valley side.
The generously terraced building complex which can be easily reached from the B 188 form a hotel which is easily accessible from the public realm and offers the gastronomic quality which until now has been missing in this part of the valley.
Internal areas – Concept
The semi-public areas – the à-la-carte-restaurant, the wine cellar and the optional and flexible conference area – are all reached from the lobby and the promenade-like hotel terrace. This enables a high degree of flexibility in the use of such spaces either by the hotel itself or by third parties.
The hotel rooms and various other facilities are reached via the atrium which extends upwards from the hotel lobby and a series of galleries. All internal hotel services such as supply and waste removal, the kitchens and housekeeping etc. are located at the back of the volume and can be very efficiently reached from the central delivery area.
Wellness
The wellness area is very deliberately located at first floor level in order to separate visitors involved in public activities from guests in dressing gowns.
The organisation of the volumes leads to a very natural zoning of the pool, juice bar and naked areas. This latter area incorporates a protected viewing platform with external pool on the roof of the sauna area.
The swimming pool is dominated by the views of the mountainous panorama through its glazed façade, in front of which is located a generous yet secluded terrace.
Sustainability
The design and conception are aligned with LEED criteria:
– Use of local materials
– Reduction of site use via compactness
– Water and fire as sustainable sources of energy (e.g. use of heat rising from fireplace, heat storage in sprinkler tank)
– Highly insulated timber façades
– Traditional constructional methods (pine in sleeping areas)
– Reduction in number of external parking spaces
– Reduction in primary energy use
– Use of renewable energies etc
Crown Resort Montafon – Building Information
Project name: Crown Resort Montafon Gaschurn, Austria
Project type: 4 Star+ Hotel
Rooms: around 130
Jury:
Frans Diks, Investor
Eric ter Hove, Investor
Martin Netzer, Bürgermeister Gaschurn
Bernhard Marte, Marte.Marte Architekten
Marina Hämmerle, vai
Ulrich Grassmugg, Raumplanungsstelle (abw.)
Participants:
Arge Fürth / raum-werk-stadt / share, Korneuburg
ATP Architekten und Ingenieure, Innsbruck
Arkan Zeytinoglu, Wien
Dietrich | Untertrifaller, Bregenz
Hermann Kaufmann ZT, Schwarzach
Team ATP: Christoph M. Achammer, Marc Eutebach, Klaus Gebhart, Klaus Hessenberger, Johann Knoll, Corina Kriener, Paul Ohnmacht, Linus Stolz, Pia Zobl
Crown Resort Montafon images / information from ATP Architekten und Ingenieure
ATP Architekten und Ingenieure
Location: Vorarlberg, Austria, central Europe
Austrian Building Designs
Austrian Architecture Designs – architectural selection below:
Vienna Architecture Walking Tours by e-architect
Austria Architect : Studio Listings
Alpine Resort Fieberbrunn – also by ATP Architekten und Ingenieure
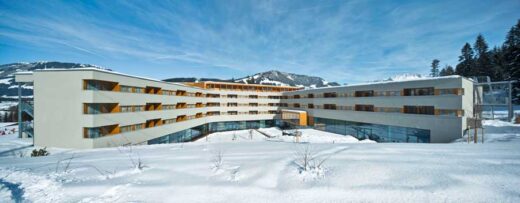
photo : © Engelhardt/Sellin Architekturfotografie – www.engelhardt-sellin.de
Austrian Architecture – Selection:
RINGANA campus, Sankt Johann in der Haide, Hartberg-Fürstenfeld, Styria
Integrated design: ATP architects engineers, Vienna, and ATP sustain
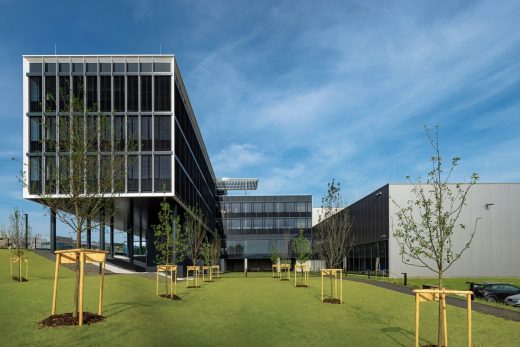
photo : AnnABlaU
RINGANA Campus St. Johann in der Haide
FSF Leisure and Sports Center, Fließ, Landeck district, Tyrol
Design: AllesWirdGut Architektur
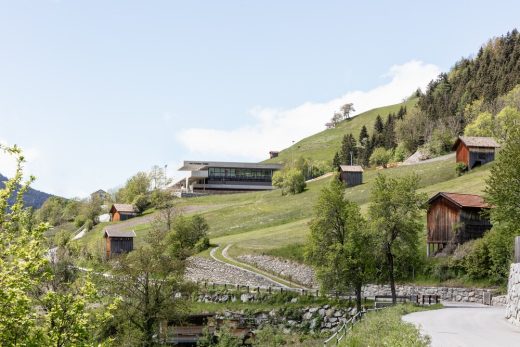
photo : tschinkersten fotografie, 2021
FSF Leisure and Sports Center, Tyrol Building
Nordpark Cable Railway Stations
Comments / photos for the Crown Resort Montafon Austria Architecture design by ATP Architects and Engineers page welcome

