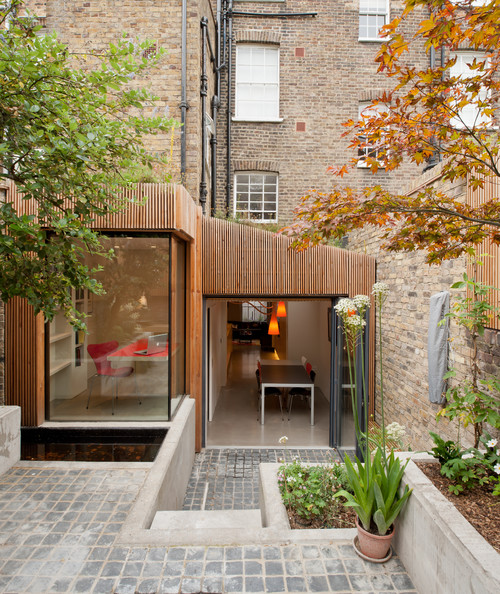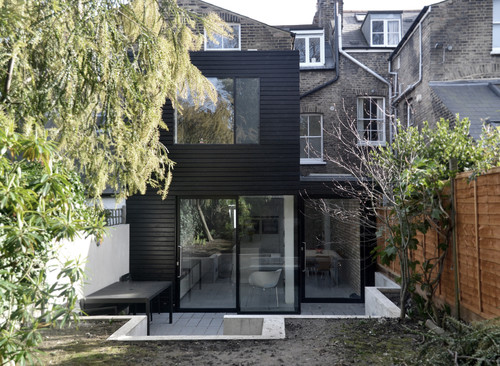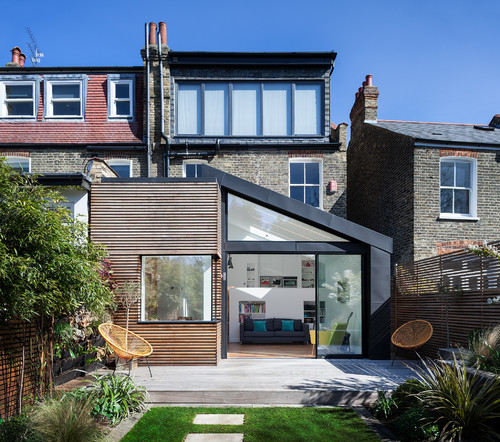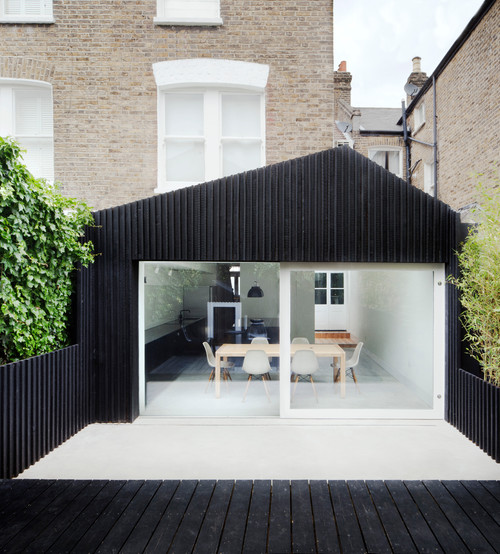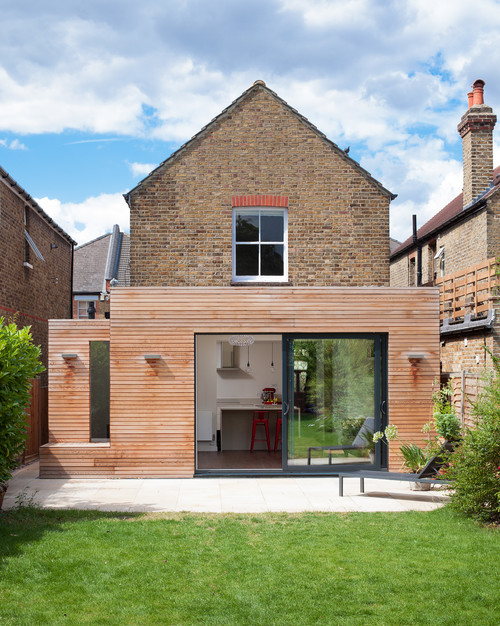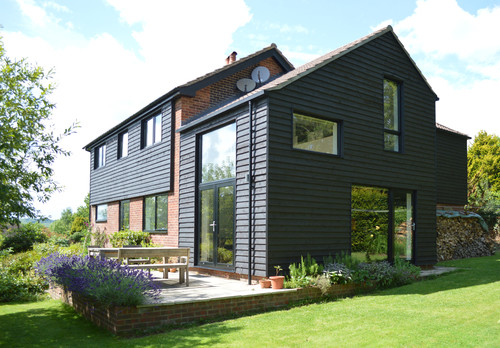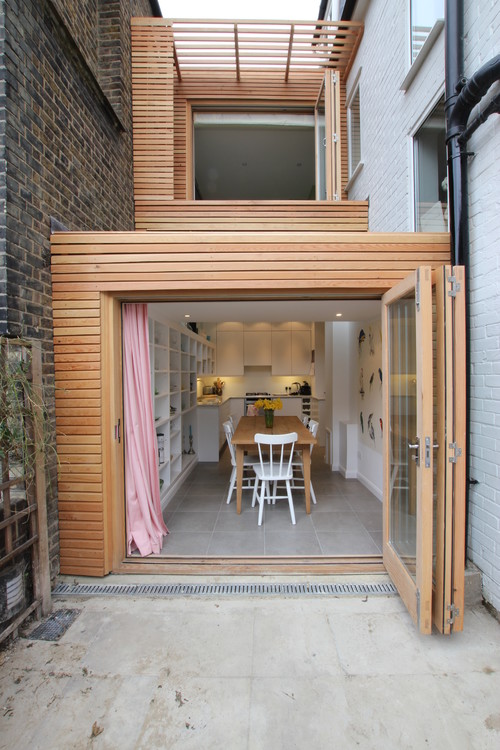Choose Timber Cladding for Your Design, Architecture exterior facade, Wall materials
Reasons to Choose Timber Cladding in Your Design
Consider horizontal or vertical planks to dress your new section’s exterior – Architectural Article by Houzz
28 Nov 2017
Choose Timber Cladding for Your Design
Adding more living space? Consider horizontal or vertical planks to dress your new section’s exterior
Full article first published on Houzz
Timber cladding has been a favourite covering for houses over centuries. Choose it for the outside of an extension to a home already clad this way, and it can make the new part feel as if it’s always been there. More often, though, using wood is a way of distinguishing the addition from the original home, ensuring the extension is striking or making it visually lighter than the house.
Timber frame homes can be found all over the world so it doesn’t matter if you live in Hawaii or in the Alps. You can build timber frame house plans anywhere. They’ll suit anyone’s living style with the right construction and design. Whichever route you’re thinking of taking, browse these timber-clad beauties first.
Stay natural
Finished in slim verticals of Scottish larch that have subtle detail, this dining room and study extension sympathetically joins the house to its terraced garden. It has a wildflower roof, too – an option to mull over if blending the new into the existing is high on your agenda.
Discover more exterior design inspiration
Be modern – but sympathetic
A black timber finish on this rear extension makes it stand out, and there’s no mistaking that it’s a new structure added to a period home.
However, choosing black makes it sympathetic to the surrounding charcoal slate roofs and black guttering, creating a pleasing harmony. Staggering the back wall to mirror the shape of the original house also helps the new-build section look at home.
Create clarity
The side return extension on this home shows how different a timber-clad addition can look from a structure in brick, seen on the neighbouring property.
The benefit of timber cladding? It gives this extension a contemporary appearance and leaves the original house dominant, rather than blurring the distinction. It also avoids a finish sporting different-coloured bricks to its neighbour.
How you can make the most of a side-return extension
Mix freely
Timber has the advantage of working compatibly alongside other materials in a new structure. Here, it clads the more enclosed part of the extension for a cocooning feel, with the other side glazed to allow plenty of light in and promote views.
Notice how the slim, horizontal boards are echoed in the garden fencing that screens the terrace from the neighbour’s patch.
Stain it black
Larch clads this rear extension, but this time it’s stained black, making the ribs strongly apparent, and the look is very textural.
With polished concrete flooring producing high contrast, the black-and-white addition is definitely not shy and retiring. Even the garden fencing and decking have had a makeover in black larch to create consistency.
10 reasons to covet concrete flooring
Bind together
This extension is clearly modern, but the boards of the red cedar cladding were chosen to match the size of the Victorian brickwork to tie the two together.
If you like the idea of timber cladding silvering over time, follow this example by opting for an untreated wood that will allow the colour change.
Make a connection
The cladding on this extension was also used to update the original 1960s house. The black staining is inspired by the weatherboarding on West Sussex barns, and the cladding is insulating, boosting the home’s energy efficiency.
Think about adopting the same tactic if your house could do with a 21st century makeover – timber cladding can break up a less-than-lovely façade.
Fill in
This two-storey extension between two end-of-terrace properties has a timber frame and a Douglas fir exterior together with a sedum roof, bringing a touch of nature to a town setting.
It’s worth bearing in mind that a timber-frame, timber-clad addition makes less substantial foundations a possibility, which could save on build costs. If you are looking for something that is more substantial for your timber cladding house. Post and beam homes are a perfect way to combine metal and wood for some studier, and cheaper, foundations.
Cladding
Facade Posts
Timber Cladding in Urban Architecture
Natural slate rainscreen cladding system
Use of Aluminium in Architecture
Fire-Safe Aluminium Rainscreen Cladding
Residential Property
Comments / photos for the Reasons to Choose Timber Cladding for Your Design article page welcome
