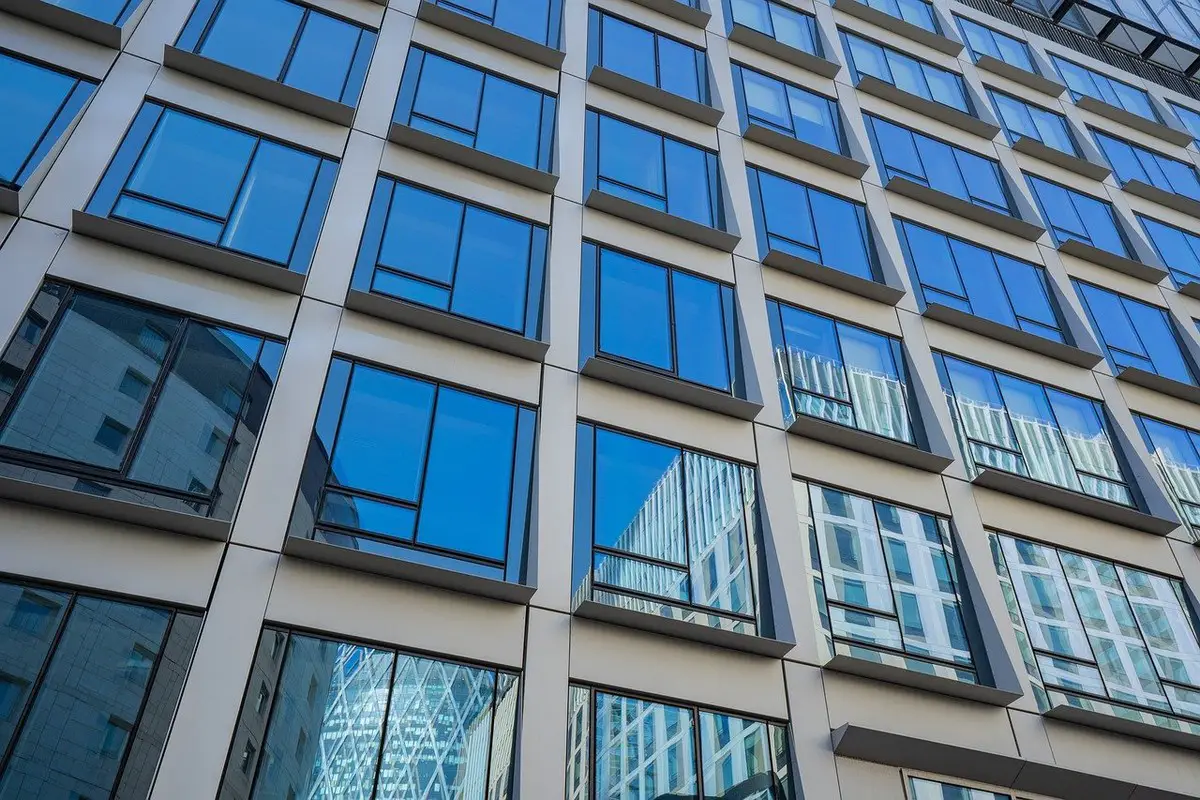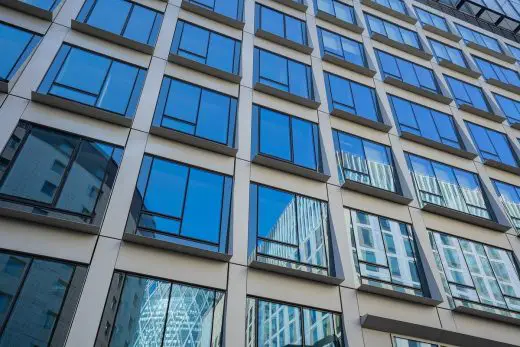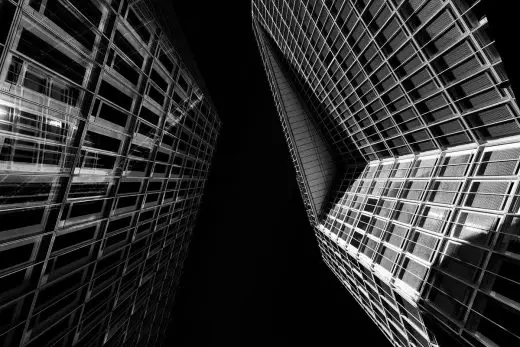Light and space in commercial building design guide, Light trend advice, Property interior design style
Light and Space in Commercial Building Design
9 April 2024
Exploring the Role of Light and Space in Commercial Building Design
When you imagine the blueprints of a commercial building, what do you think of first? Chances are, you’ve already considered the walls, doors, windows, and storage. But what you probably didn’t realize is nearly as important as these elements is how the building allows for light and space in its design.
That’s where experts like commercial architects excel in their structural mastery. Those in this profession specialize in designing buildings like those used in manufacturing, retail, industrial, and institutional industries — complex structures that require an enhanced eye for details like space and light. (For more on the role of a commercial architect, see this article by ZP Architects.)
Why are these two elements so crucial in commercial building design? When used strategically, these simple concepts can transform the entire structure to create a space that transcends its original purpose and becomes a work of art.
- Function and Atmosphere
The use of light as an essential part of structure in architecture has been in place for thousands of years. Today, we recognize the importance of window and door placement as a safety measure and a way to bring in natural light to save money on energy bills and reduce the carbon footprint.
For commercial building design, light takes the structure’s form and function to the next level. Using carefully chosen window and skylight size, placement, and orientation, the architect opens each space to natural light, reducing the necessity of artificial energy use.
At the same time, this careful placement changes the atmosphere in any room. Ambient lighting can make a space cozier, and natural sunlight brightens the room. Studies show that natural light in an office can boost employee productivity and enhance moods, increasing the overall morale of those in the building.
Strategic choice of placement, fixtures, and lighting intensity contributes to the atmosphere and can help the building’s designer reach the client’s goals.
- Perception and Impact
We know that depth and space perception can be tricked to make an area look smaller, larger, narrower, or wider using clever optical illusions. These visual adaptations are created from tweaks in light and space in the room.
When designing each room, the architect and designer’s use of light matters to the overall effect. Techniques like overhead lighting, accent lighting, uplighting, and wall washing can detract from an area or draw attention to it. This effect is vitally beneficial in commercial buildings when guiding visitors to or away from certain areas, such as the lobby or public restroom.
- Sustainable Living and Eco-Friendliness
Many of these lighting techniques are created using technological innovations such as LED and smart lighting. These methods often operate from systems programmed to turn on and off or adjust the light intensity on a schedule or based on external factors like time and weather.
These innovations make it easier to ensure utility costs stay within budget. They also ensure the construction meets the ever-changing energy consumption codes required for zoning purposes in an increasingly eco-focused world.
- Tips to Enhance Light’s Role in Your Commercial Building
Short of hiring a commercial architect to revamp your current space, what can you do yourself to enhance the lighting in your building? You don’t need to restructure your windows and lighting completely. Instead, try these tips to improve what you already have in place.
Consider the blinds or curtains in each window, if any, and ensure they aren’t detracting from the natural light. Use brighter paint if you want to make the room look more spacious, as these colors reflect light and create the illusion of a wider, more open area. While whites like eggshells and ivory work, you can also use light blue, tan, or soft gray.
If possible, replace any current walls that block the natural flow of lighting with a glass wall. Using strong, transparent glass also attracts light with its reflective characteristics.
Finally, adjust the furniture in a space to prevent any large items from blocking the windows. Not only does this limit the natural light in the room, but it can also be a safety hazard.
Conclusion
The importance of the elements of light and space in any structure should never be overlooked as an “extra” part of the design. This is especially true when constructing a commercial building, where light can transform the structure’s aesthetics and ensure its overall efficiency and cost-effectiveness.
Whether you’re considering building a commercial property from the ground up or renovating an existing structure, hiring a commercial architect is a sound financial step.
No matter who designs your building, though, discuss your goals with them and find out how they intend to include light and space in each room. These small tweaks to the overall blueprint could make massive changes in the final outcome.
Comments on this guide to Light and space in commercial building design article are welcome.
Lighting Articles
Lighting Posts
Getting your home filled with light
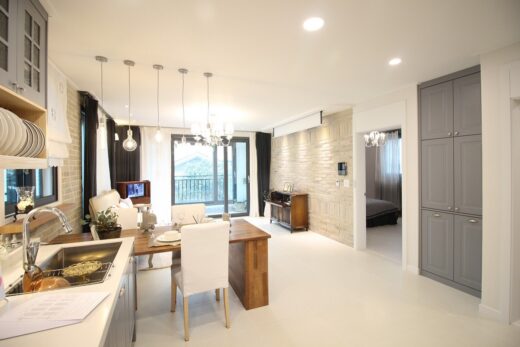
How Lighting Influences Mood and Productivity
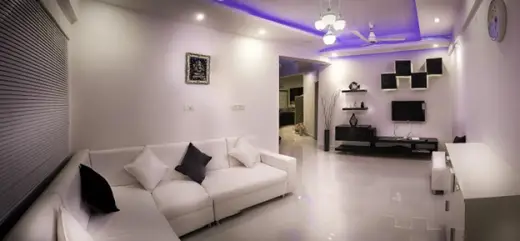
image source : pixabay.com
Tips To Choose the Right Lighting for Your Home
Best Solar Light Manufacturers In China
How to Use Lighting, Space and Material in Architectural Design
Building Articles
Residential Architecture
Comments / photos for the Light and space in commercial building design page welcome

