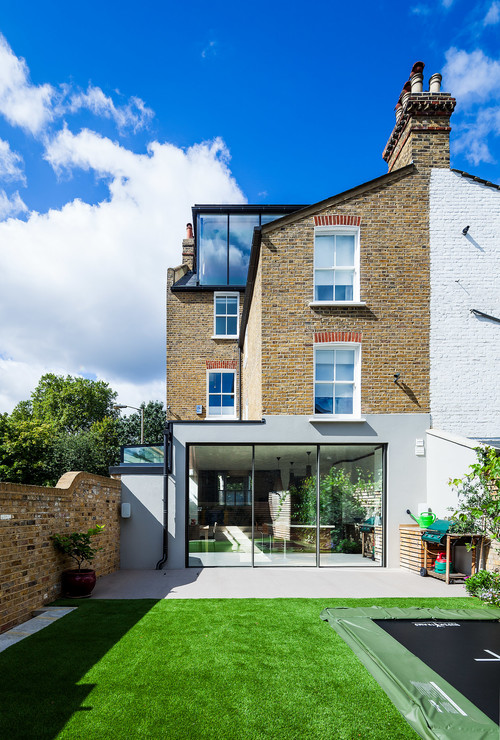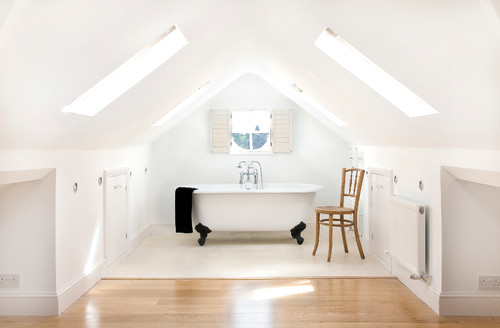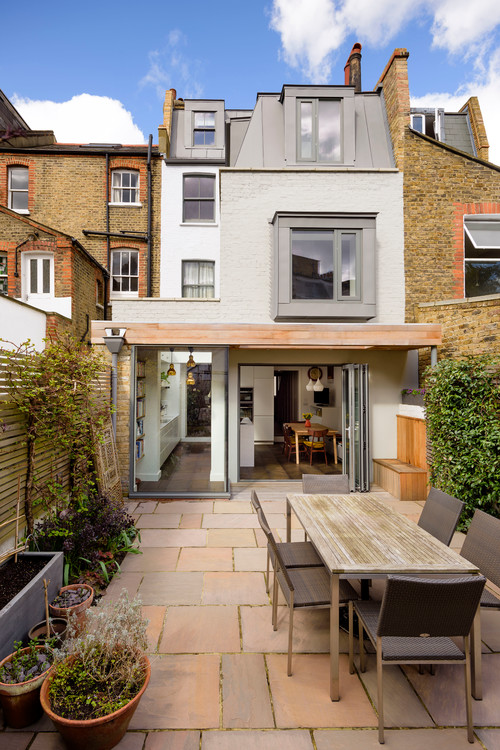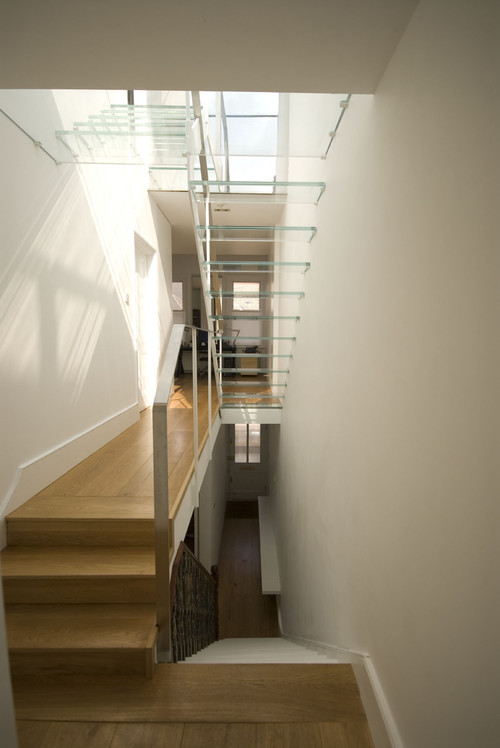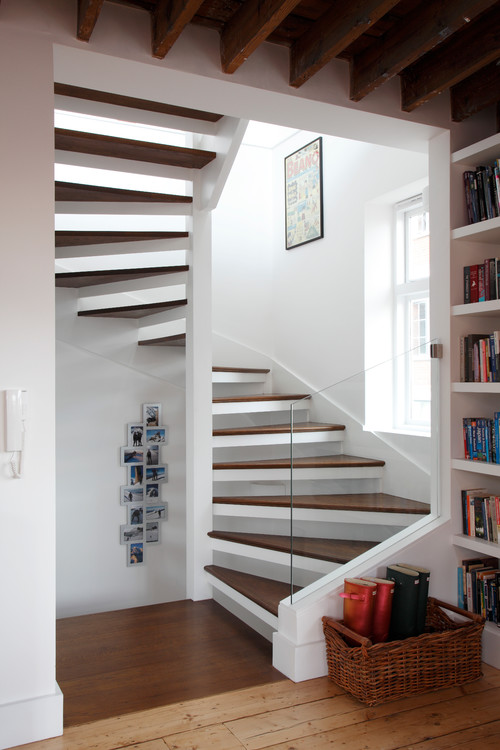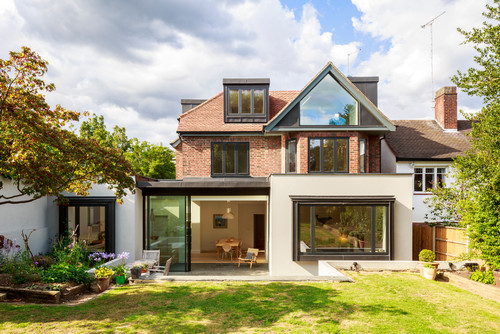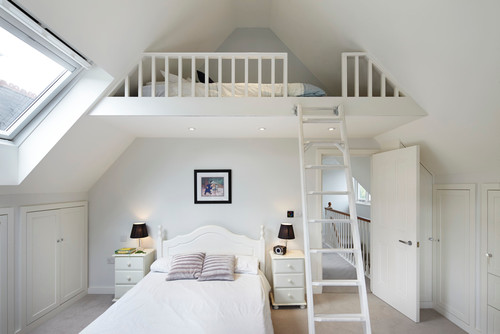How to Seamlessly Incorporate a Loft Conversion, Global Projects, Architecture Images
Incorporate a Loft Conversion
Interesting and Different Ideas and Possibilities for your Extension – Architectural Article by Houzz
19 Jul 2017
How to Seamlessly Incorporate a Loft Conversion
Don’t just accept the first design you’re offered – it’s worth seeking out interesting and different ideas and possibilities for your loft
Full article first published on Houzz
Hugo Tugman, Houzz Contributor
If you’re looking into doing a loft conversion, but aren’t feeling inspired by the ideas you’ve seen so far, read on. There are many ‘standard’ solutions for lofts out there – you may even have been advised that this is the only or the best design for your project – but the reality is that lofts can be many and various; they can be imaginative, creative and uplifting, not just a ‘box on a roof’. So don’t accept the norm – explore what’s possible and get a fantastic loft space.
Think beyond the box
The typical, tile-clad box with a smallish UPVC window (or two), stuck unsympathetically on top of an unsuspecting Victorian terraced house, is not how it has to be.
This example provides the occupant with just as much new internal space, but the materials and finesse of the external design lift it above the usual standard.
If you’re getting your loft converted, speak to different experts and seek out – and consider investing a little more in – those who offer you a creative, bespoke solution. Be suspicious of mass-replicated designs that may, simply, be the easiest ones to build.
After all, converting and/or extending your loft is likely to cost tens of thousands of pounds, so it would seem well worth spending a little to get the best design possible.
Make a virtue of the slopes
Loft rooms have something that ordinary rooms usually don’t – sloping ceilings. These can frequently be seen as problematic, but they can also be opportunities. Here, the geometry and symmetry of the roofline has been celebrated with the addition of roof windows either side and the positioning of a freestanding bath.
The ‘hero’ element the bath takes on – almost like an altar in a church – creates a wonderful, uplifting bathroom space.
Browse 10 inspiring loft bathrooms that utilise space brilliantly
Try a metallic transformation
Rather than the standard use of hung tiles, which can look clumsy in many instances, this example clads the loft structure with grey metal.
There are lots of metal roof options to consider: lead, copper and zinc are all traditional roofing materials with fantastic qualities (although all can be expensive). There are also coated aluminium and coated steel options on the market these days that can give tremendous results, too.
Keep it simple and sensitive
The design of this loft dormer has been handled sensitively from the outside and imaginatively in the interior, in terms of how the window will frame and open up views from the new loft room.
Setting the elevation of the dormer back slightly will cost a little space internally, but the effect on the outside can be much less bulky as a result. Many people want to use every millimetre of available space inside, but often maximising inside can result in a very bulky effect outside.
In this example, the temptation to build over the rear leg of the house has been resisted and the outside looks much calmer as a result.
Talk to an architect or a loft conversion specialist in your area
Let there be light
One of the keys to loft design is how to handle the addition of a new flight of stairs. Very often (but by no means always), the best location for the new flight is directly above the existing ground-to-first staircase. One downside of this – particularly in terraced houses – is that the first floor landing can become closed in and dark.
In this example, the new flight of stairs has been built in glass, and roof glazing allows daylight to pour down into the first floor space, alleviating the closed-in feeling.
Twist and turn
The new staircase, of course, doesn’t necessarily have to go above the existing one. Stairs can be arranged in all sorts of different ways to make best use of space, as this example with three winding turns shows nicely.
The key is to think carefully where the best place to depart the first floor will be and where the best place to arrive on the loft level will be, and then consider how these two positions could be connected by a stairway.
It can be a bit like figuring out a Rubik’s cube puzzle sometimes, but that’s often how the design process works – lots of sheets of tracing paper, and working over and over the different options until the best solution is found.
Explore the options
In this example, the combination of some modestly sized and strategically placed box dormers and a dramatically glazed gable shows a great option. The owners of this house could have developed their roof space in a number of different ways, and clearly options have been explored and choices made to settle upon an end result that works beautifully.
As this project illustrates, it’s well worth engaging a professional architect to generate a design you’ll love.
Find more space on deck
I’ve come across lots of people who’ve been told they can’t convert their loft as there isn’t enough height. It’s true that height is frequently an issue, as Permitted Development rules will not allow you to go higher than the ‘highest point’ of the existing roof.
Nonetheless, there are many ways of addressing the problem and still coming out with a viable solution, even if it isn’t the solution the homeowner originally imagined. In this example, a mezzanine level has been introduced. There’s clearly not enough height for a separate room, but a new dimension has been given to the existing space with a fun and useful additional area.
Find out more about what Permitted Development could let you do in your home
Incorporate a Loft Conversion images / information received 190717
Residential Property Articles
Comments / photos for the How to Seamlessly Incorporate a Loft Conversion article page welcome
