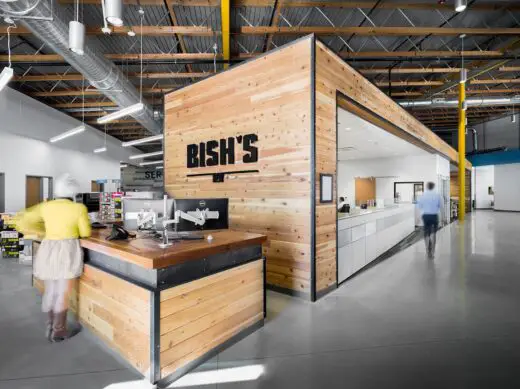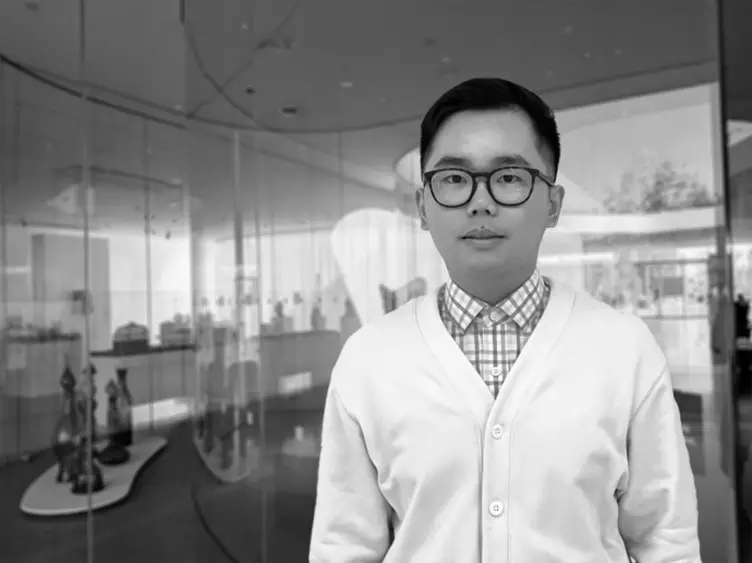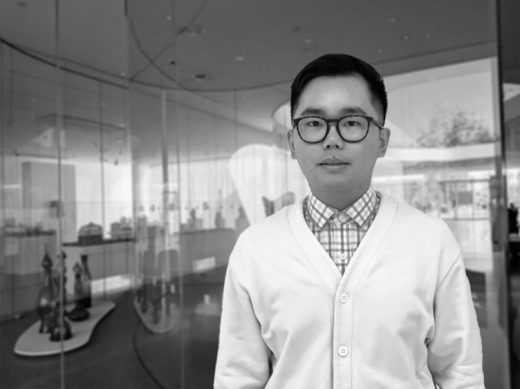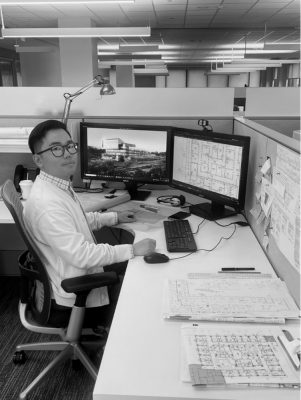Human-centered healthcare architecture, Haoye Xu architectural phenomenology, Wilmot Sanz Maryland USA
Haoye Xu: Human-Centered Healthcare Architecture
9 August, 2024
Haoye Xu: Architectural Phenomenology – Creating Human-Centered Healthcare Architecture
Many people perceive hospitals as cold and mechanical spaces, but Haoye Xu, a medical architectural designer at Wilmot Sanz in Maryland, USA, is on a mission to challenge this view. His commitment to transforming hospital environments stems from his firsthand experience with the emotional and physical challenges of the COVID-19 pandemic. Recognizing that the clinical, impersonal nature of many hospitals often overlooks the emotional well-being of patients and staff, Haoye has embraced a design philosophy rooted in Architectural Phenomenology.
This approach emphasizes the importance of human experience in architecture. Haoye Xu believes that the design of a hospital should transcend mere functionality to create spaces that nurture, comfort, and support those within them. He continually reminds himself that user experience is the cornerstone of his designs. By incorporating elements that foster warmth, tranquility, and personal connection, Haoye aims to redefine the hospital experience, transforming these spaces from sterile institutions into environments that genuinely heal and uplift those who use them.
Wilmot Sanz is a pioneer in the U.S. medical architectural industry. Over its nearly 60-year history, the firm has overseen the design of approximately 3,600 medical buildings in the U.S., China, UAE, and other locations. the projects have repeatedly won awards, including ENR Mid-Atlantic Best Healthcare Project, Healthcare Design Finalist, American Society of Healthcare Engineering (ASHE) VISTA Award, Healthcare Design Award of Merit.
Haoye Xu played a pivotal role in the simulation and dynamic rendering of a hospital building in Miami, Florida. This complex project, a collaboration between Wilmot Sanz and the renowned U.S. medical architectural firm Array Architects, required the creation of highly accurate dynamic renderings based on the project’s design model.
Haoye Xu’s responsibilities were central to ensuring the renderings adhered meticulously to the final design drawings. He coordinated closely with the animation production team, employing advanced VR glasses and state-of-the-art tools to devise the most efficient pathways within the hospital. His focus was on crafting a precise representation of the project, ensuring every detail—from the layout and materials to dimensions, colors, and furniture placement—was accurately depicted.
Under his guidance, the animation process involved multiple discussions and revisions to perfect the visualization. The final product featured five distinct scenes: the entrance hall, waiting area, treatment area, and surgery area. Each scene was designed to faithfully replicate the real-world appearance and functionality of the hospital, showcasing its design and features in vivid detail.
The dynamic rendering produced by Haoye Xu and his team is set to play a crucial role in promoting the new hospital building. The high-quality video will be used by the client to highlight the facility’s design and functionality, demonstrating the effectiveness of the architectural vision and its execution. Haoye Xu’s expertise and meticulous attention to detail were instrumental in delivering a rendering that not only meets but exceeds the expectations for architectural visualization, making a significant contribution to the project’s success.
Construction is in full swing at a healthcare building in the suburbs of Baltimore, USA. The project covers an area of 160,989 square feet and includes functional units such as diagnostic and treatment areas, inpatient areas, radiology, pediatrics, and doctor offices. Once completed, it will effectively integrate the hospital’s cancer treatment space, meet the needs of medical staff, and significantly increase the capacity for cancer research experts. Additionally, the project will serve as an off-campus teaching and research facility for a School of Medicine in the U.S. The project is expected to be completed by mid-2026.
Haoye has been playing a key role in this project, contributing significantly from the design, development, drawing, and construction supervision phases throughout the building’s lifecycle. His design and refinement of family infusion pods, semi-open partitions, and the use of suitable, aesthetically pleasing materials and furniture aim to enhance patient comfort from a human-centered perspective.
The waiting hall he designed features a bold use of popular moss walls as the backdrop for a full-height staircase, extending from the basement to the second floor, greatly enhancing the hospital’s aesthetics and comfort and significantly improving the patient experience. Throughout the design development process, he has tirelessly communicated with colleagues and client representatives from various disciplines, including structure, MEP, and landscaping, to achieve a more perfect design.
In Haoye Xu’s design philosophy, a hospital is not just a place for treating illnesses but should also be a space that warms the heart. Through meticulous design, he strives to change the public’s cold impression of hospitals and is dedicated to creating a more humane and comfortable medical environment.
His talent and efforts are not only fully reflected in his projects but have also earned high praise and recognition in the industry. In the future, he will continue to play a significant role in medical architectural design, contributing more wisdom and creativity to the development of global medical buildings with his unique design philosophy and exceptional professional skills.
Comments on this guide to Haoye Xu: Architectural Phenomenology – Creating Human-Centered Healthcare Architecture article are welcome.
Previously on e-architect:
Workplace Design
Workplaces
Next generation of knowledge work, hybrid workplaces
Recent related architecture articles on e-architect:
The Fluid, Sustainable Future of Retail Article

The fluid, sustainable future of retail
Data-Informed Design for User Experience at Work
Data-Informed Design for User Experience at Work
Cushing Terrell ATX Office
Architecture: Cushing Terrell
Cushing Terrell ATX Office in Austin, Texas
American Architecture Design – chronological list
Comments / photos for the Haoye Xu: Architectural Phenomenology – Creating Human-Centered Healthcare Architecture architectural article page welcome.







