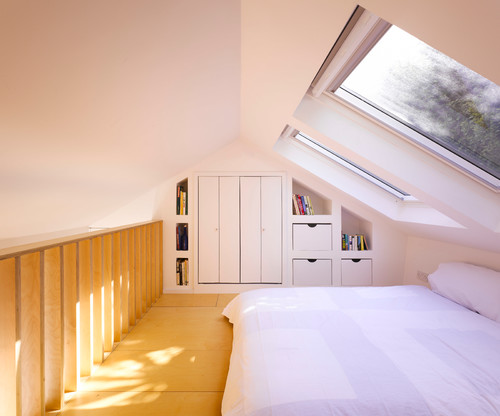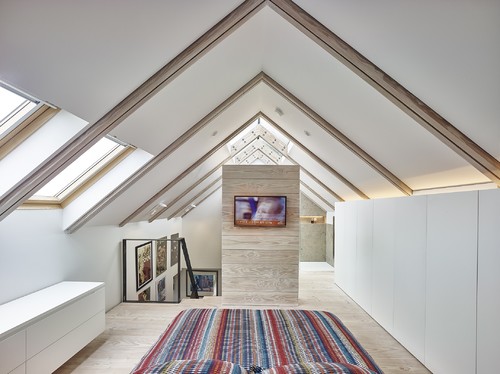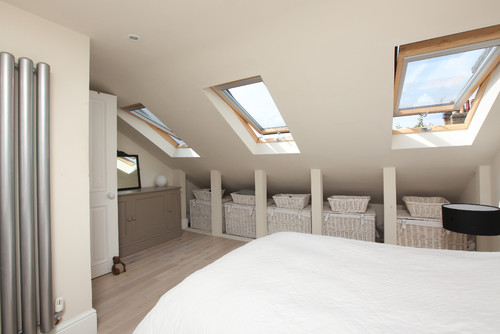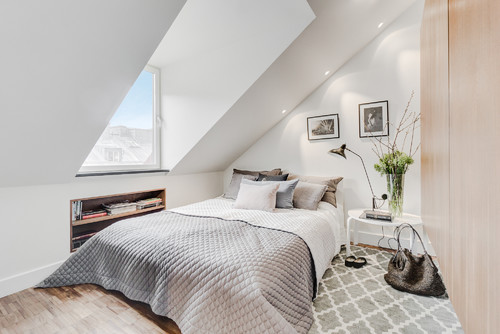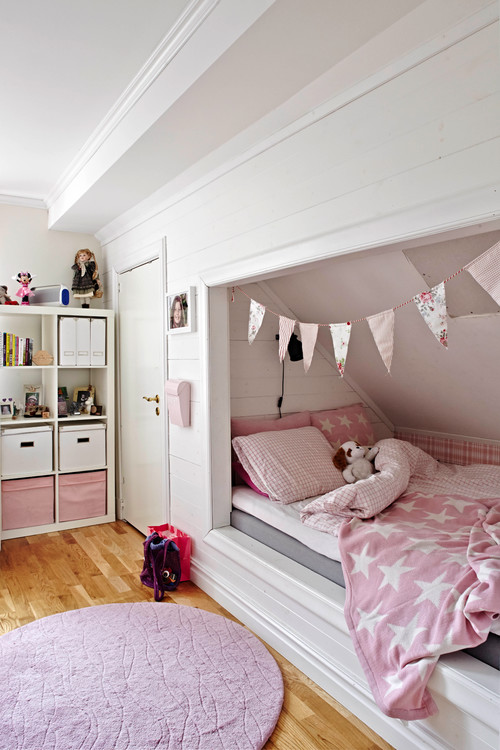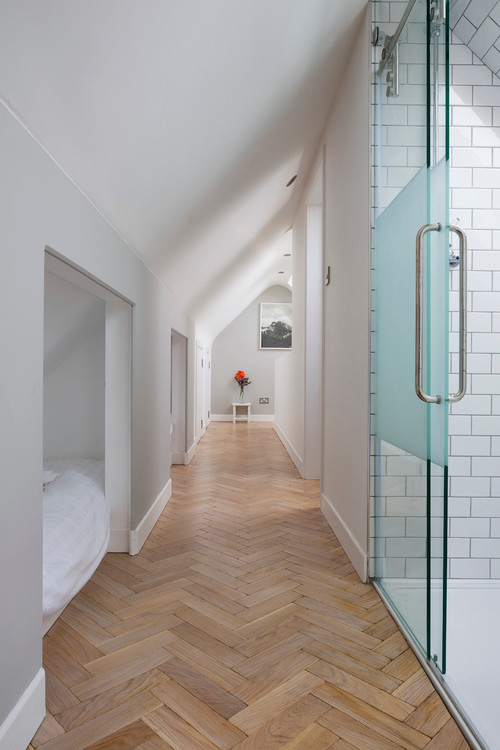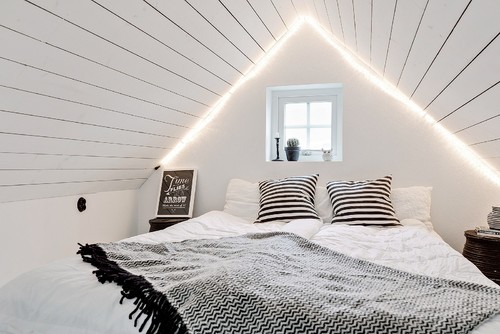Get the most out of your loft conversion project tips, Home architecture and interiors images
Loft Conversion Project Tips
Converting a loft can be a great way to create more space – Architectural Article by Houzz
Converting a loft can be a great way to create more space, but only if this typically awkward area is optimised
Full article first published on Houzz
Article by Eva Byrne, Houzz Contributor
28 Mar 2018
Your Loft Conversion Project
A loft conversion can seem like a cost-effective and easy way to create more space in your home – think dream teen den, a cosy guest bedroom or even a splendid master suite. Too often, however, the space is angular and compromised, with storage limited to hatches giving access to crawl space in the eaves.
Consult a professional to realise the full potential of your loft space. They’ll also interpret the regulations concerning fire safety, structural integrity and myriad other matters, some of which have implications for the whole house, manipulating these to find solutions that are both practical and stylish. Meanwhile, here are some ideas to inspire your plans.
Make a mezzanine
In the case of a one-storey or tiny house, you may be able to create a mezzanine beneath the roof, instead of a fully enclosed loft room. The sense of space will be greatly enhanced and, if you put in skylights, as seen here, the floor below will benefit from light flooding in from these windows at roof level.
Invest in bespoke units to make best use of storage on your sloping gable wall. Mix cupboards with drawers and open shelves to create storage moulded to your every need.
How can I carve out a new room without extending?
Even out the eaves
Forget random access hatches and line your eaves with long runs of useful storage. Handleless doors, as seen here on both the right and the left (in the form of drawers in the latter case) will create the effect of a neutral wall.
What you store will determine the depth of the units. Clothes storage will be happiest in a depth of 60cm. Bear in mind that most garments require a hanging height of just 120cm, a dimension available in the eaves of most compliant lofts.
How to make the most of an open-plan flat
Bring on the baskets
Use the rhythm of your roof supports to create niches for baskets or other portable storage, extending into the deepest reaches of the eaves. Tubs on wheels would work well here, too, allowing every centimetre of precious space to be easily accessed.
Find inspiration from these bedroom loft conversions
Mould the margins
Sneak useful shelving into the eaves alongside your bed. A slot just 20cm deep will suffice for paperbacks. The structure of your roof will determine where you can fit such shelving. Think of it as moulding the space available to suit your needs.
Nod off in a nook
Create a cosy sleeping nook where the roof is lowest. Frame the nook so it looks like a hole in the wall, as seen here. Or build a platform for the bed with storage drawers within. What better place to recreate a ship’s cabin than a loft!
Allocate the alcoves
Line the eaves with a series of individual sleeping alcoves for the ultimate sleepover venue – great for tiny guests or for a holiday home. Add a simple shower room where the ceiling is highest to create a self-contained visitors’ suite.
Raise the rafters
Clad your sloped ceiling with painted timber boarding to maximise the sense of space and reflect precious light. It’ll also add bags of character to the room.
A window in the gable wall, combined with skylights in the roof, will flood your loft with light. In a town or city, your loft may well be the brightest room in the house – and, perhaps, the room with the best view.
Plan the passageway
If you have a pitched roof, you’ll want to locate doors and passageways where the ceiling is highest. Line the route to the shower or bathroom with wardrobes on either side to create a walk-through closet.
Residential Property Articles
Comments / photos for the Get the Most Out of Your Loft Conversion Project article page welcome
