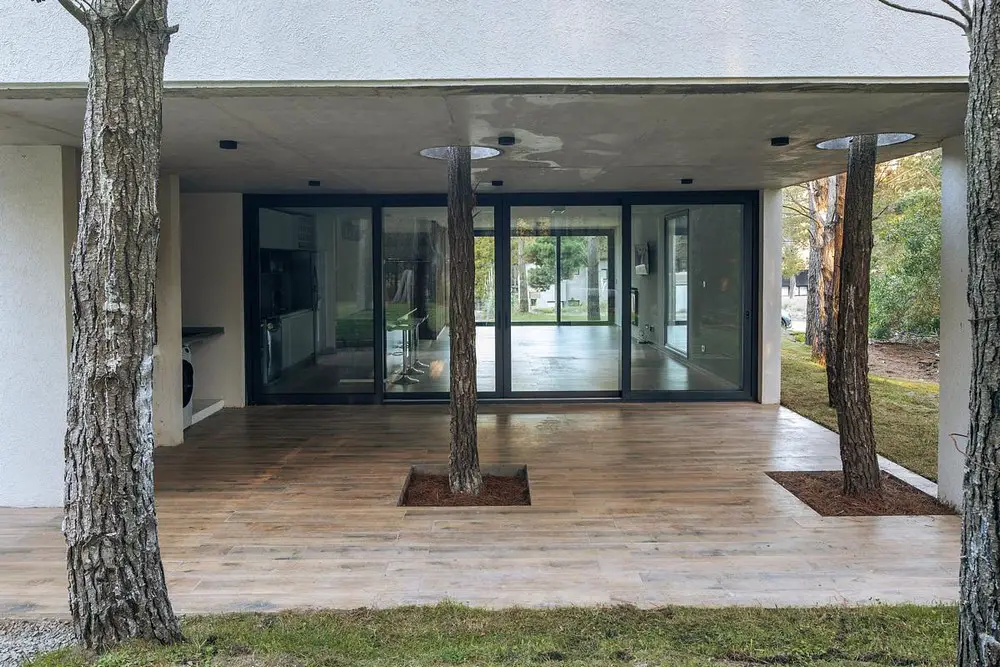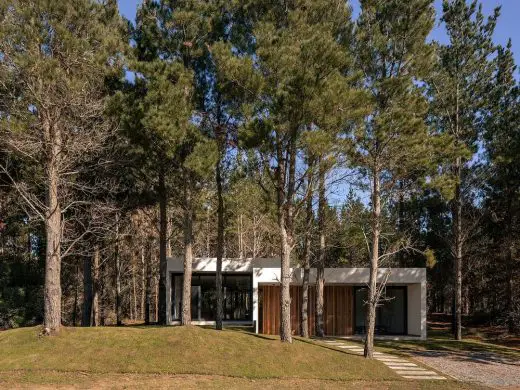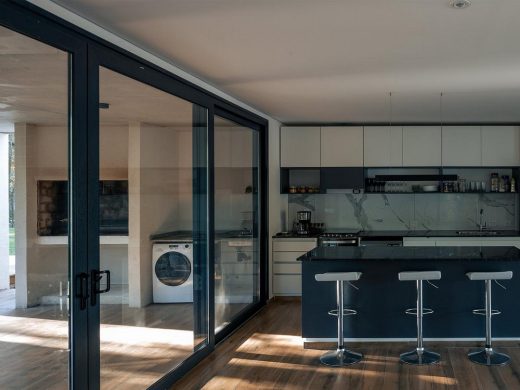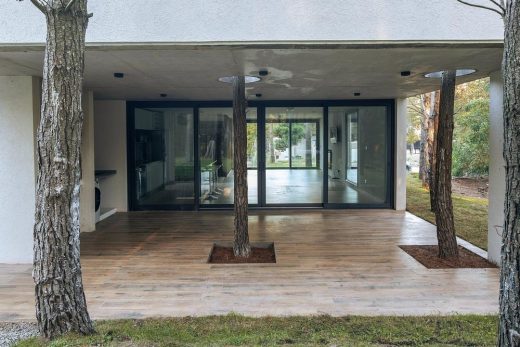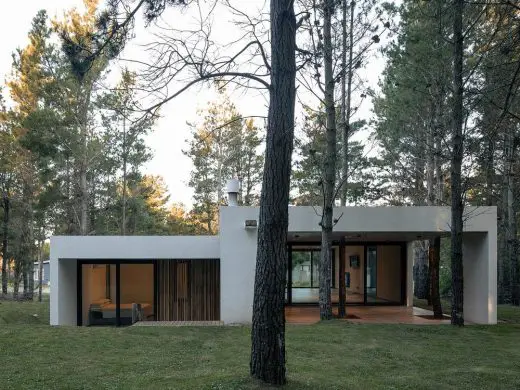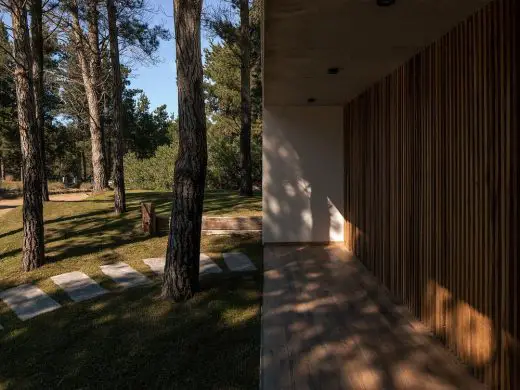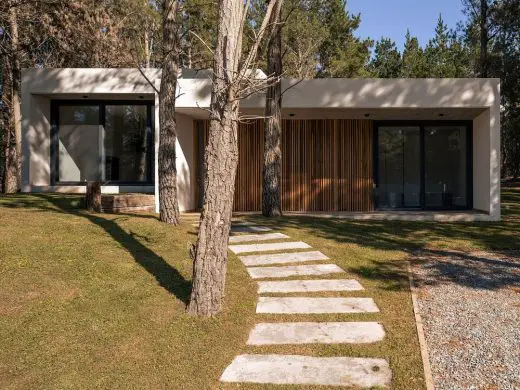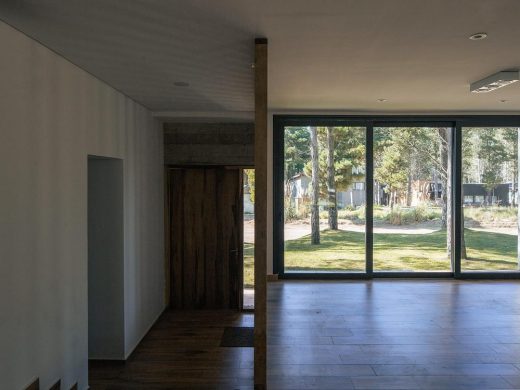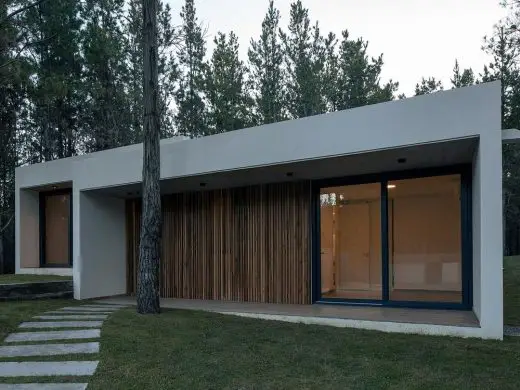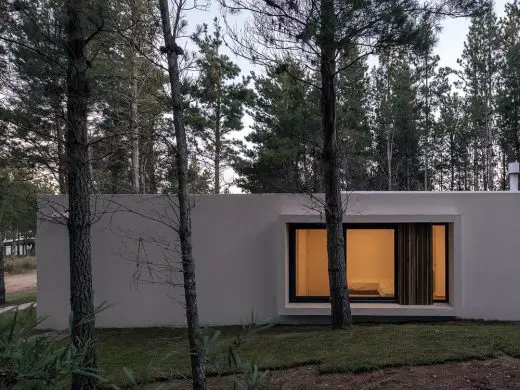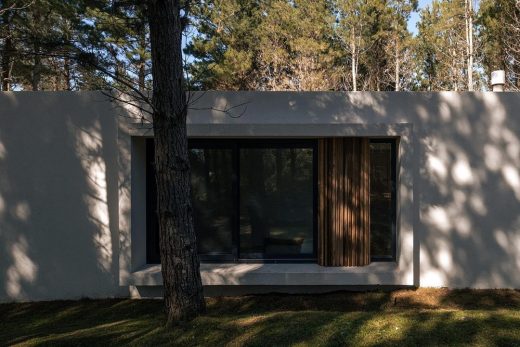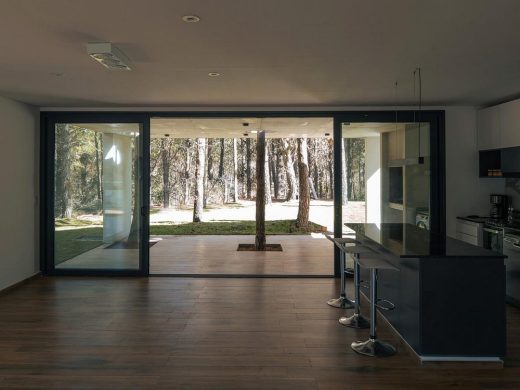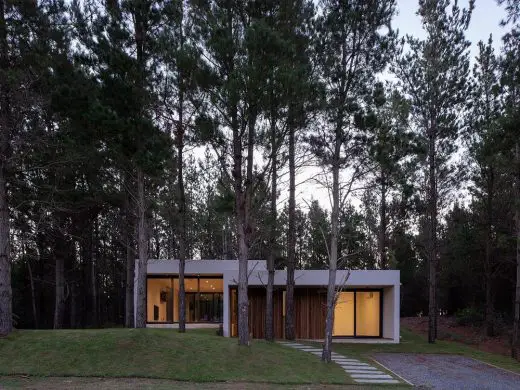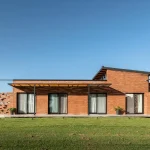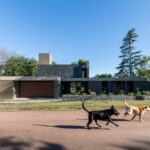Senderos IV Lote 433, Pinamar, Province of Buenos Aires Building, Argentinan Architecture, Images
Senderos IV Lote 433 in Buenos Aires
3 Jan 2023
Architecture: Estudio Centro Cero
Location: Pinamar Province of Buenos Aires, Argentina, South America
Photos: Joaquín Portela
Senderos IV Lote 433, Argentina
The Senderos IV Lote 433 project is located in the Partido de la Costa, province of Buenos Aires, in the Senderos IV neighborhood of Costa Esmeralda, a private neighborhood developed between Route 11 and the Buenos Aires maritime coast. The house is located on a plot of land surrounded by a dense forest of young pine trees.
The slope of the land and the need to develop the house on a single level define the layout and layout of the house. Volumetrically, they are two rectangular pieces that are staggered, that interlock, respecting the unevenness of the ground and the existing vegetation. The semi-covered ones resolve the link with the exterior, at the front serving as an entrance hall and at the back as a gallery open to the forested common space of the neighborhood.
The rooms are distributed in the low volume and the living spaces in the upper volume, taking advantage of the long and open views of the forest in all directions. Two existing trees are maintained through the opening of the gallery slab, promoting an even greater and more respectful integration with the environment.
The front and rear facing east and west, fully glazed, not only provide spaciousness to the home, but also allow us to perceive the movement of the sun during the day. At one point, the forest, the living room and the gallery merge to become a single space. In times of high temperatures, the carpentry is completely open, transforming the social area into a large semi-covered area that includes the kitchen and the grill area.
Glass, wood, textured plasters are the main materials that give the work a contemporary and stripped-down aesthetic. Of traditional construction, light metal roofs are combined in all covered environments and exposed slabs as large gutters in the semi-covered rooms, thus allowing the definition of a system for the rapid evacuation of water and needles from the site.
Key products used:
Concrete, wood, pvc openings
What were the key challenges?
Solve with the project, the complexity of the existing unevenness in the terrain
Senderos IV Lote 433 in Buenos Aires, Argentina – Building Information
Architects: Estudio Centro Cero – http://centrocero.com.ar/
Project size: 145 sqm
Site size: 953 sqm
Completion date: 2022
Building levels: 1
Photographer: Joaquín Portela
Senderos IV Lote 433, Pinamar, Province of Buenos Aires images / information received 231122
Location: Buenos Aires, Argentina
Architecture in Argentina
Contemporary Argentina Architectural Projects
Design: Estudio Ramos, architects
photograph : Daniela Mac Adden
Nordelta Tigre Yacht Club House in Buenos Aires
Design: VDV ARQ, architects
photograph : Curro Palacios Taberner
Buenos Aires Residence
Argentina Architecture Studios
MD House, Bariloche, Río Negro, Patagonia región
Design: ALRICGALINDEZ Arquitectos
photo : Alric Galindez and Albano Garcia
House in Bariloche, Río Negro
Valeria House, forest of Mar Azul – Valeria del Mar, Pinamar, Buenos Aires
Design: BAK arquitectos
photo : Daniela Mac Adden
New House in Pinamar
Comments / photos for the new Senderos IV Lote 433, Pinamar, Province of Buenos Aires designed by Estudio Centro Cero page welcome

