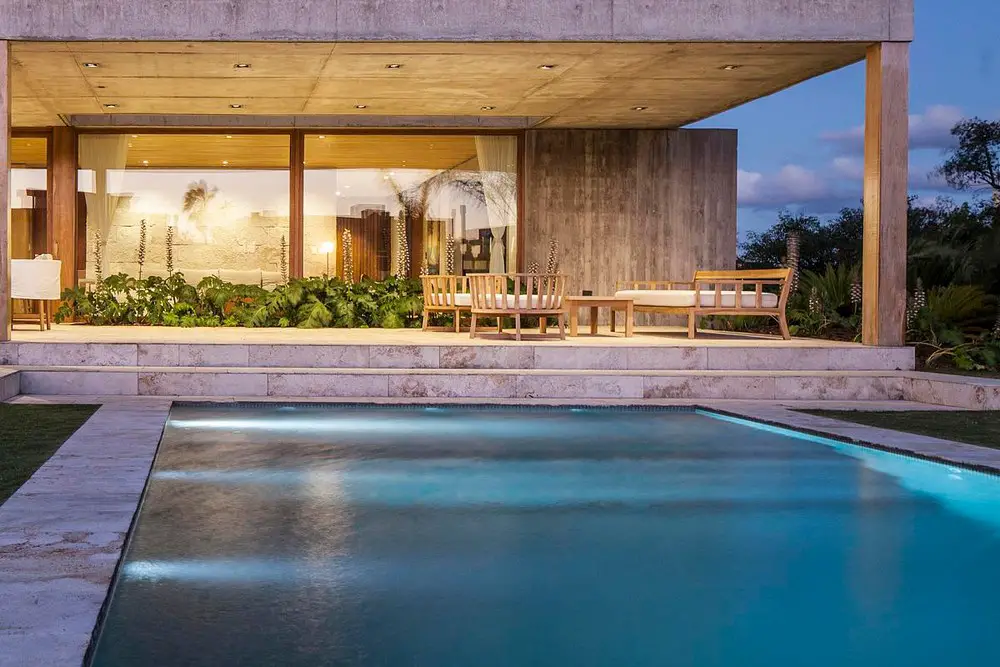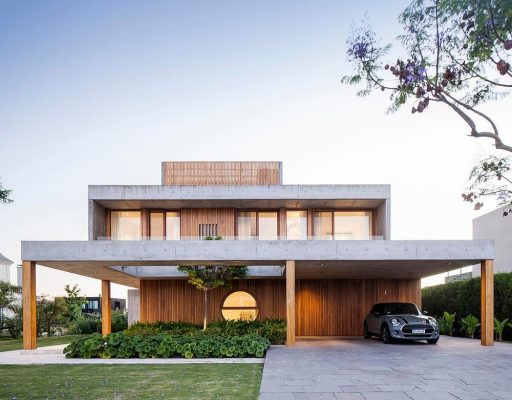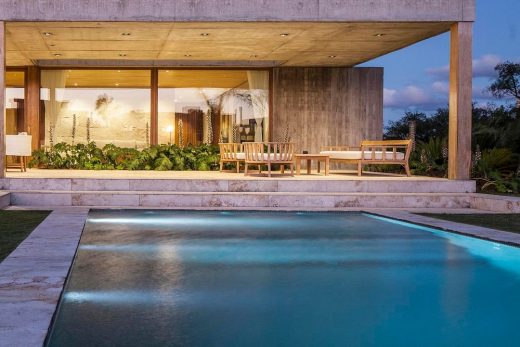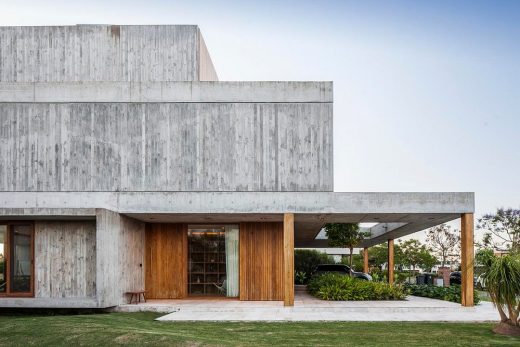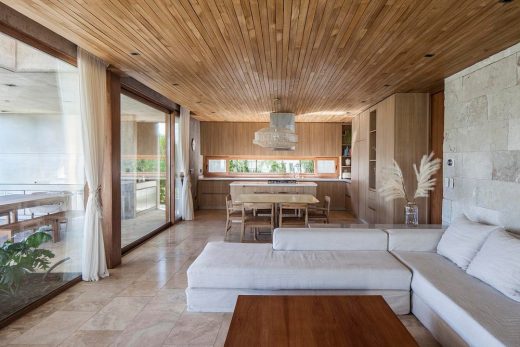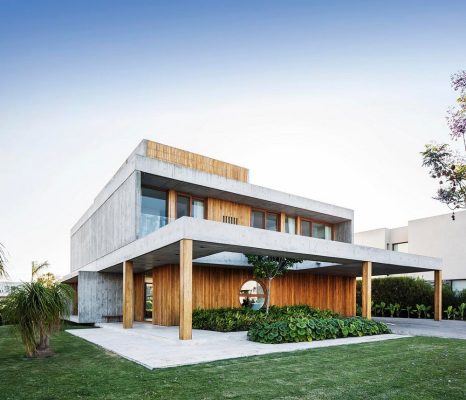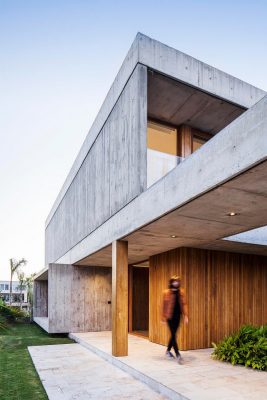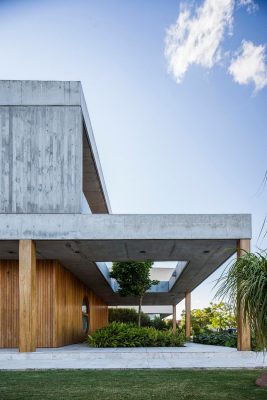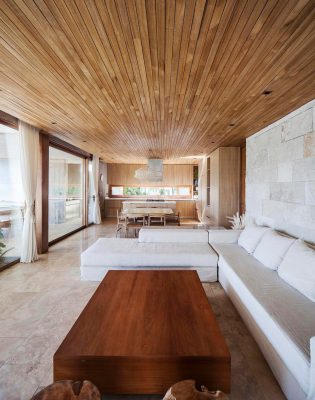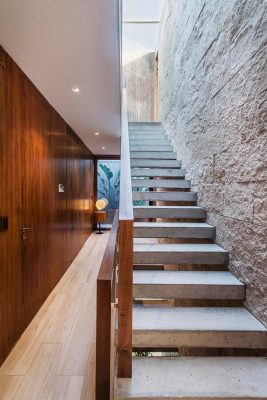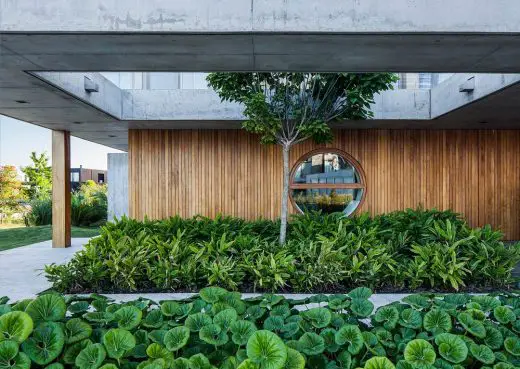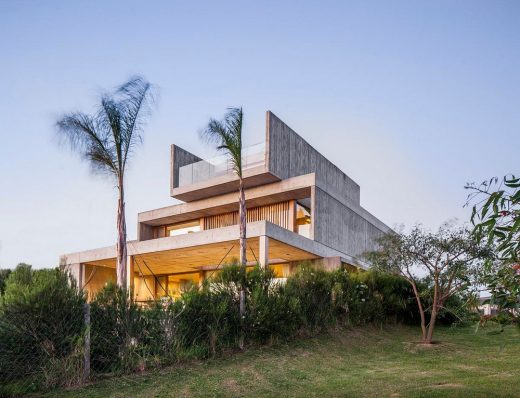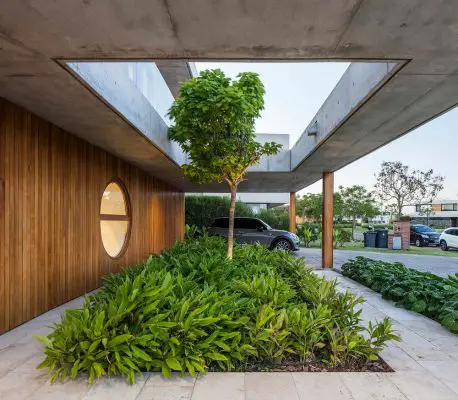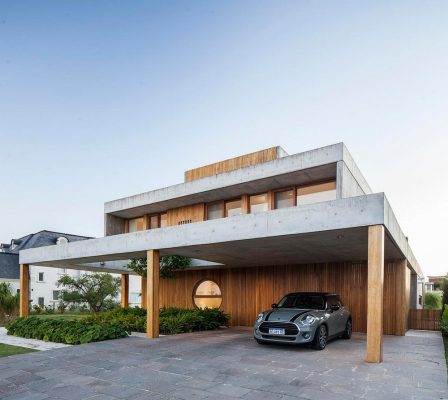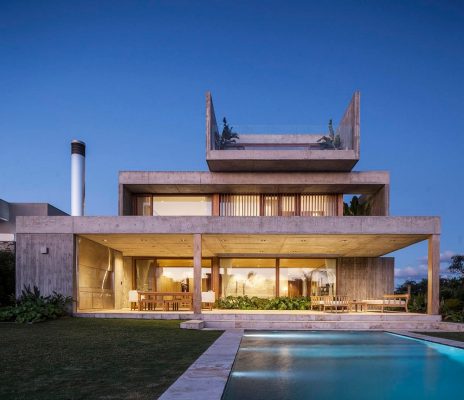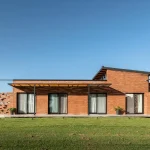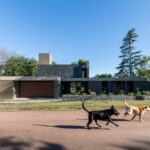Panorama House, South American Real Estate, Province of Buenos Aires Home, Argentina Property Photos
Panorama House in Buenos Aires
24 Feb 2023
Architecture: OON ARCHITECTURE
Location: Province of Buenos Aires, Argentina, South America
Photos by Alejandro Peral
Panorama House, Argentina
Casa Panorama is located on a 1000 sqm plot facing a lagoon and develops on 500 sqm distributed over three levels. The single-family dwelling is undoubtedly the most elementary architectural piece, but this does not necessarily mean that the design reflection is always the same. Formal and spatial exploration, context, and connection with the customs of those who will live there make us delve into the search for new ways of living.
Although our home is the refuge that protects us from the outside world, it does not mean that it should separate us from it. On the contrary, that refuge should generate an encounter between the interior and exterior worlds; a habitable transition that transforms the everyday into sensible facts. In line with this idea, Casa Panorama seeks to integrate a vegetation and water-rich environment into each of the spaces of the house.
Not only do the main rooms dissolve their limits with glazed exterior frames, but the more sheltered areas, such as bathrooms and circulation areas, have internal landscaped courtyards. This makes the relationship with vegetation not only with the landscape but also with intermediate landscape situations that make up the passive design of the house. In summary: to mark the green within architecture as a sensory response for a reinvention of habitat. The volumetry shows a marked geometric imprint that defines its gestuality through straight lines and pure planes that enhance horizontality.
Volumes emptied to be inhabited are organized as compositional pieces supported on each other, without intercepting or interrupting each other. Always showing their structure and dematerializing their faces, the volumes form the tectonic character of the project from its conception.” The material as a premise ” The color palette – the authors continue the description – was tried to be reduced to two groups of materials: the stony and the wooden, all in their natural state. The exposed concrete appears as the main envelope, and the travertine floors provide their uneven character.
Various types of woods, such as incense and kiri, add warmth to the ceilings, interior volumes, and sunshades installed to regulate the entry of sunlight. The functional areas are grouped into clear programmatic volumes that are divided by level. Some secondary ones, such as the wine cellar or the service sector, are distinguished by the use of dark wood as a differentiating element.
As we approach the house, the main exposed concrete slab creates a large semi-covered area. This space features a series of perforations that define different green spaces and filter the transitions from the garage to the entrance door. A concrete cube that seems to support the plane covering us stops us to show the main door. Once inside, we are greeted by a library that composes an internal wooden volume, and, together with a secondary circulation and the vertical core, divides the service area and the social areas’ playroom.
A large integrated space of kitchen-dining-living, fully glazed, seems to merge with the gallery and the nearest exterior, and an upper slit in the slab allows nature to approach, crossing the floors covered with vegetation and letting natural light invade without permission. At all times, the interior floors and ceilings become exteriors, creating a kind of flow in the spaces that seem to have no physical limits.
The pool appears colonizing its surroundings, following the gallery, and visually connects the interior with the lagoon through the water. On the upper floor, a central axis marked by the linear staircase divides the two wings of bedrooms. One towards the front, which has two semi-suite bedrooms and a third en suite. Towards the back appears the master suite with full views of the lagoon.
A glass skin runs through it along its entire length and allows the dressing room and bathroom to appear integrated and have the same views of the lagoon and an upper internal patio. On the next level, and as a culmination of the volumetry, a large concrete tray appears containing a private desk with a terrace and enjoys impressive views of the exterior.
Panorama House in Buenos Aires, Argentina – Building Information
Architects: OON ARCHITECTURE – http://www.oonarchitecture.com/
Project size: 500 sqm
Site size: 1000 sqm
Completion date: 2019
Building levels: 3
Photographer: Alejandro Peral
Panorama House, Province of Buenos Aires images / information received 230223
Location: Rincón de Milberg, Buenos Aires, Argentina
Argentina Residences
Contemporary Argentina Homes
PMV house, La Calera, Córdoba
Design: EISEN GROUP
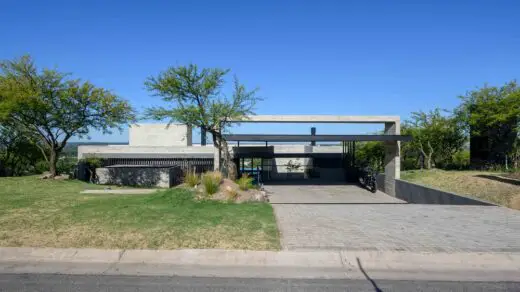
photo : Architect Gonzalo Viramonte
Casa PMV, La Calera, Córdoba
Stone House, Villa del Dique, Cordoba
Design: Trebucq Constantino, Trebucq Josefina, Sirena Milagros
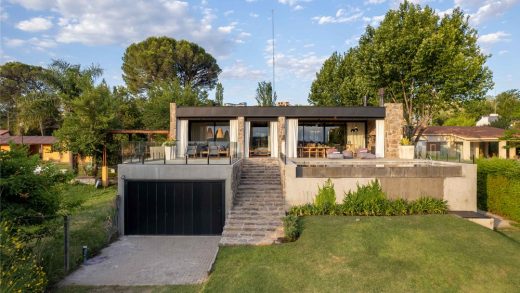
photograph : Architect Gonzalo Viramonte
Stone House, Villa del Dique, Cordoba
Design: VDV ARQ, architects
photograph : Curro Palacios Taberner
Buenos Aires Residence
Architecture in Argentina
New Argentina Architectural Projects
Argentina Architecture Studios
MD House, Bariloche, Río Negro, Patagonia región
Design: ALRICGALINDEZ Arquitectos
photo : Alric Galindez and Albano Garcia
House in Bariloche, Río Negro
Valeria House, forest of Mar Azul – Valeria del Mar, Pinamar, Buenos Aires
Design: BAK arquitectos
photo : Daniela Mac Adden
New House in Pinamar
Comments / photos for the new Panorama House, Province of Buenos Aires designed by OON ARCHITECTURE page welcome

