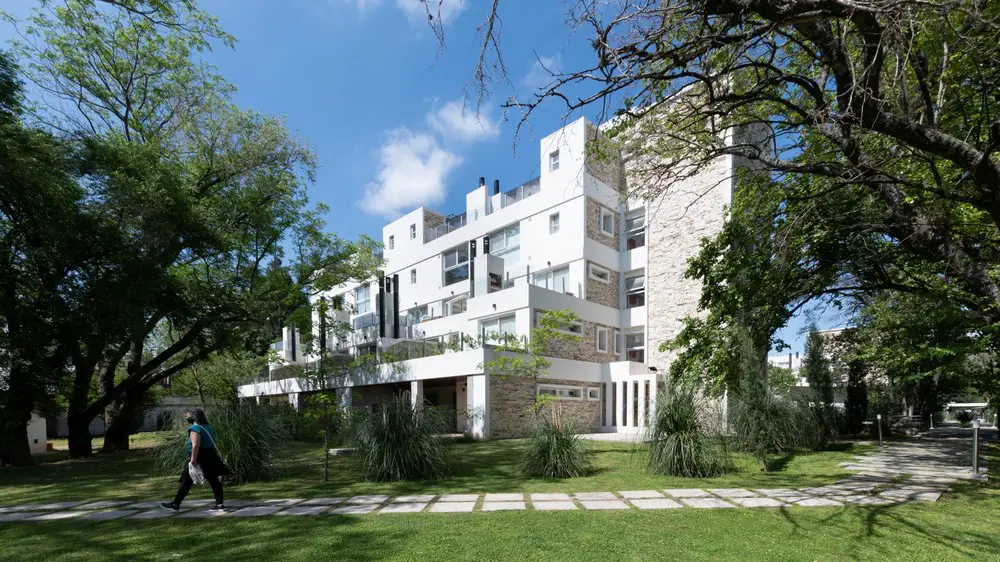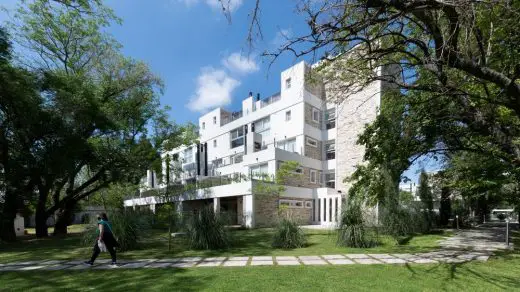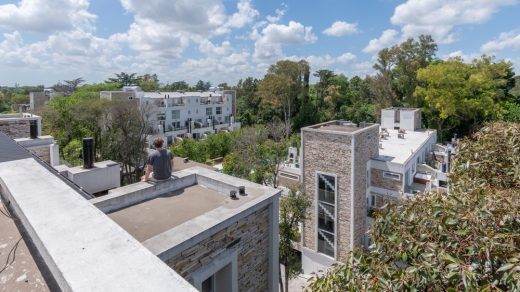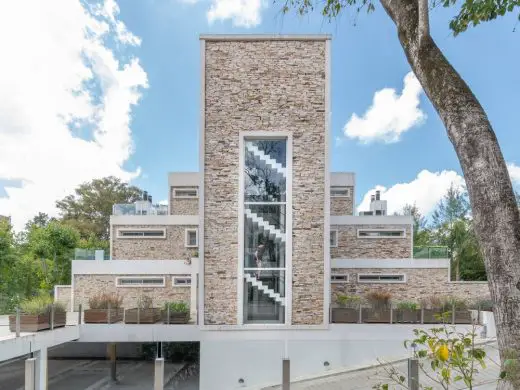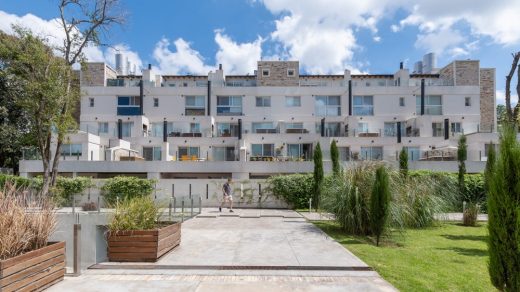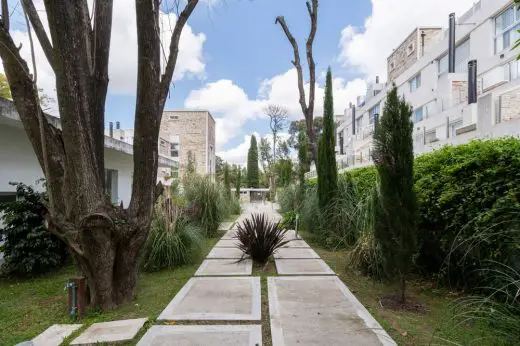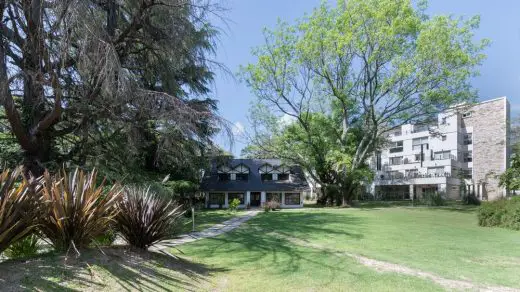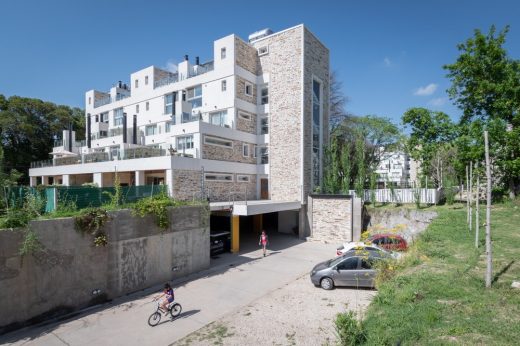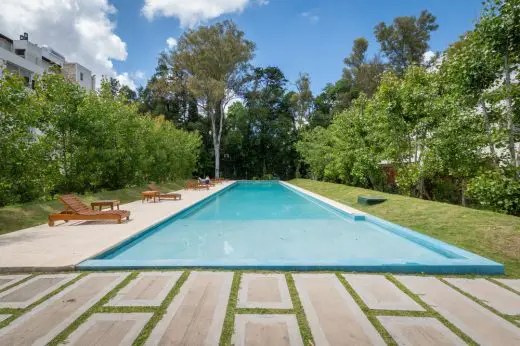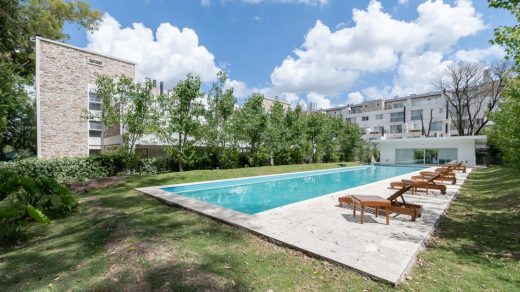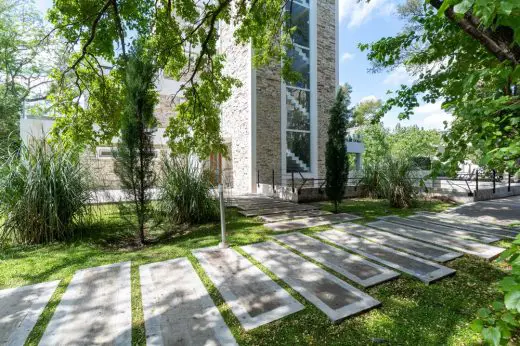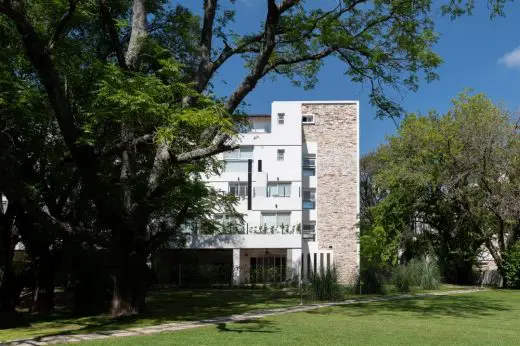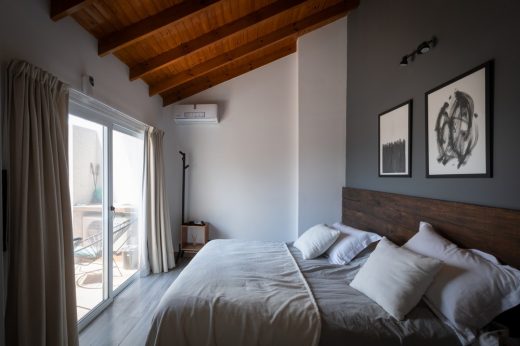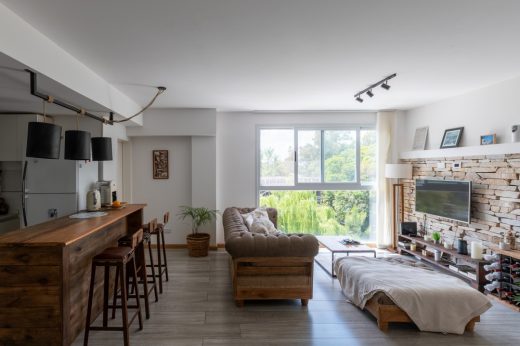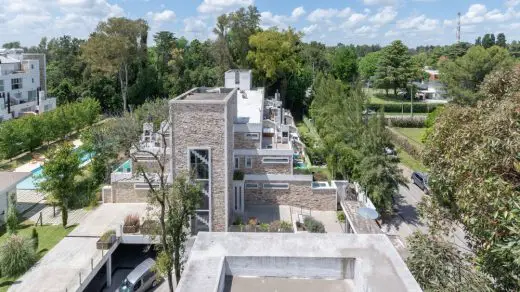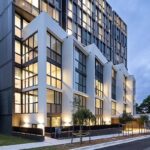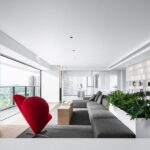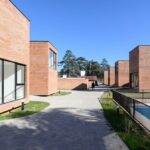Main Park Condominium, Buenos Aires Housing Development, Argentinian Architecture Images, Argentina
Main Park Condominium in Buenos Aires
10 Apr 2021
Main Park Condominium
Architecture: Grupo Tim
Location: Puerto Madero, Buenos Aires, Argentina
The Main Park project was conceived thinking of offering a Product that does not exist in the area until today, with the clear conception of carrying out a work within which the Constructive Quality, Chord Service, Comfort and Convenience are perceived along with the quality of tree species that the fifth chosen to develop the Main Park condominium.
With the experience acquired in “La Vieja Estacion” (the first condominium built in Canning; 2007) Grupo Tim have decided to redouble the bet and develop another condominium of excellence.
After an exhaustive search they have chosen the best farmhouse to give the product a mix of functional units within a forest that has different kinds of trees and an important helmet that will be used as a club house.
The condominium is made up of 8 blocks that were implanted with the purpose of giving greater importance to the green lung that is at the heart of the project.
In turn, Grupo Tim made the decision to build underground garages so as not to interrupt the zero level with vehicular traffic. Through panoramic elevators we can go up to each level of the building.
The exterior image of each building will be of pure, straight lines, with terraces towards the upper floors. From there you can enjoy the different tree species. The buildings will be lined with Bariloche stone walls and white textured plaster. The best materials have been chosen for an undertaking of these characteristics and quality.
Main Park Condominium in Buenos Aires, Argentina – Building Information
Design: Grupo Tim
Construction final year: 2020
Constructed area: 25,000 sqm
Location: Emilio miter 2172, Canning, Buenos Aires
Photographer: Architect Gonzalo Viramonte
Main Park Condominium, Buenos Aires images / information received 100421
Location: Puerto Madero, Buenos Aires, Argentina
Architecture in Argentina
Contemporary Argentina Architectural Projects
Design: Estudio Ramos, architects
photograph : Daniela Mac Adden
Nordelta Tigre Yacht Club House in Buenos Aires
Design: VDV ARQ, architects
photograph : Curro Palacios Taberner
Buenos Aires Residence
Argentina Architecture Studios
MD House, Bariloche, Río Negro, Patagonia región
Design: ALRICGALINDEZ Arquitectos
photo : Alric Galindez and Albano Garcia
House in Bariloche, Río Negro
Design: BAK arquitectos
photo : Daniela Mac Adden
New House in Pinamar
Comments / photos for the new Main Park Condominium, Buenos Aires page welcome

