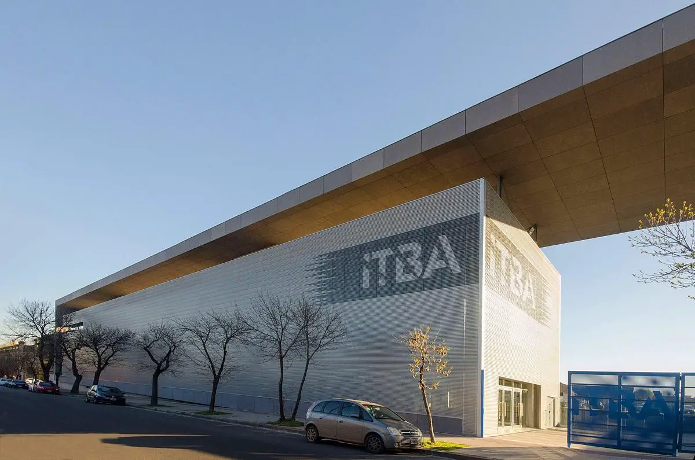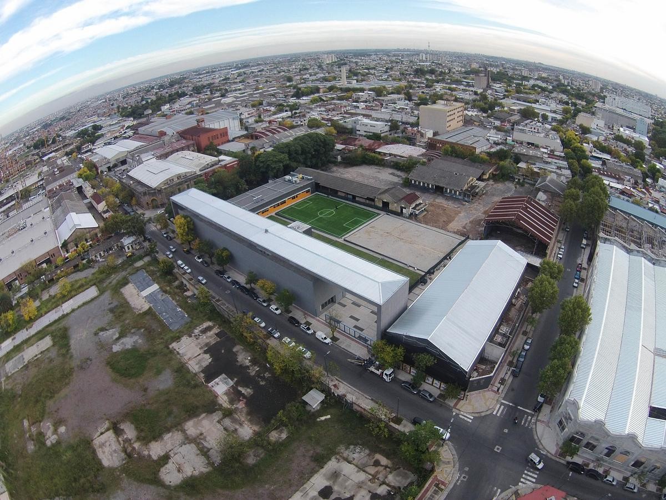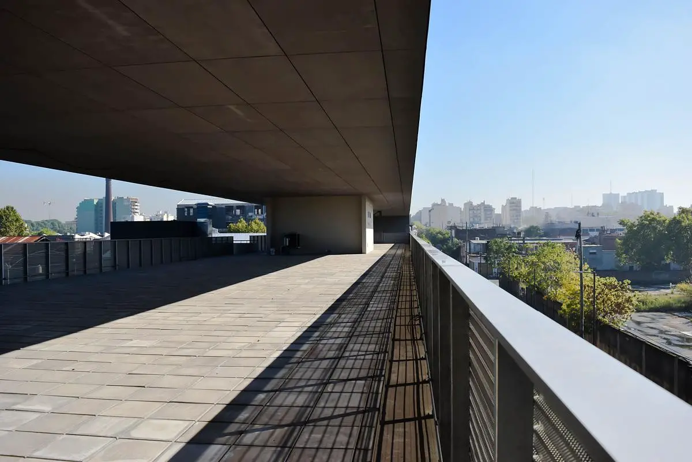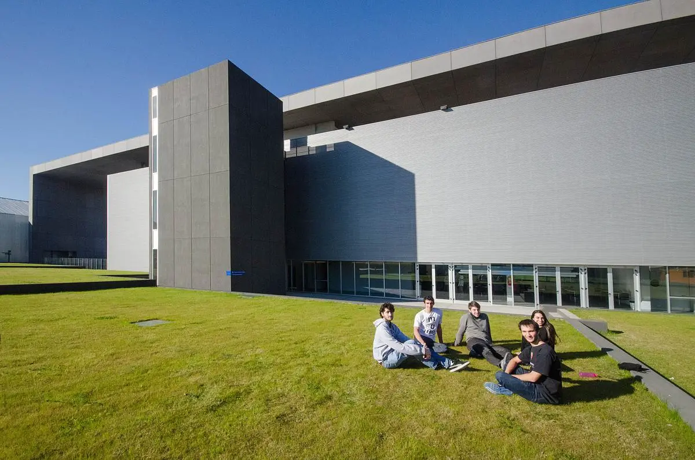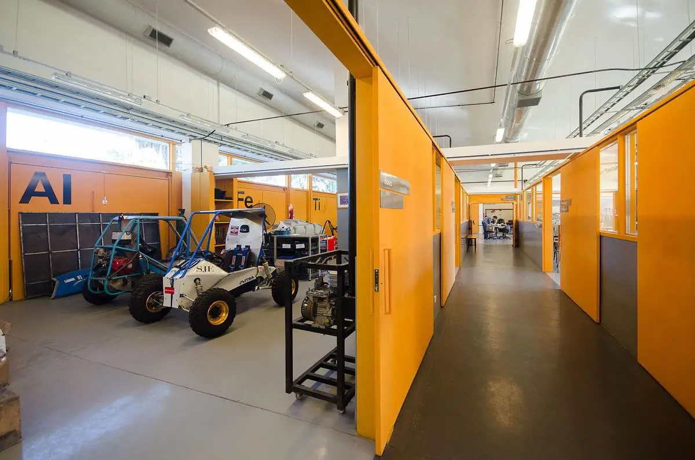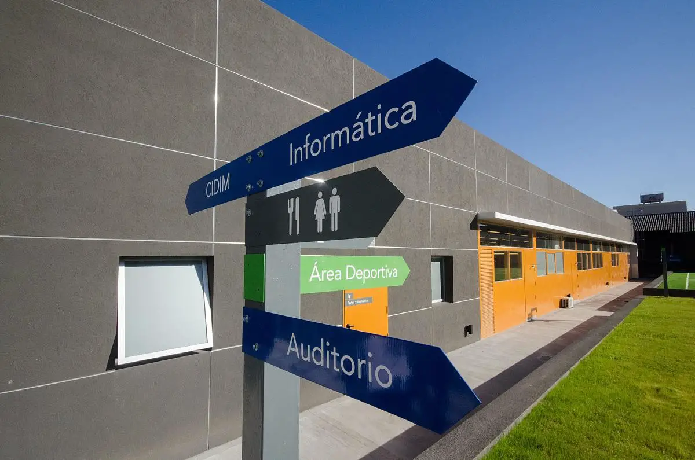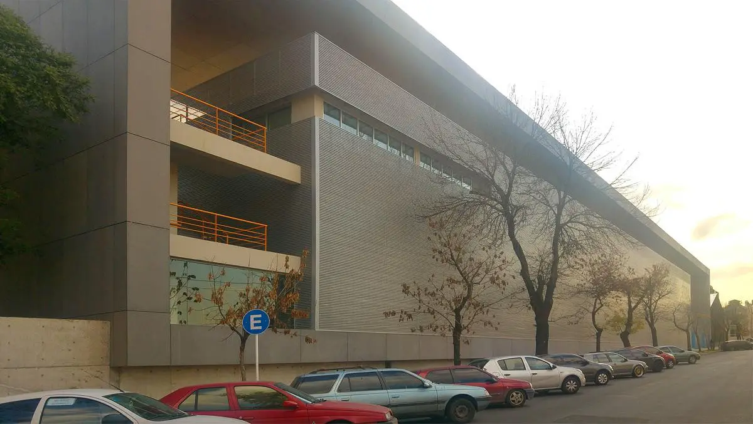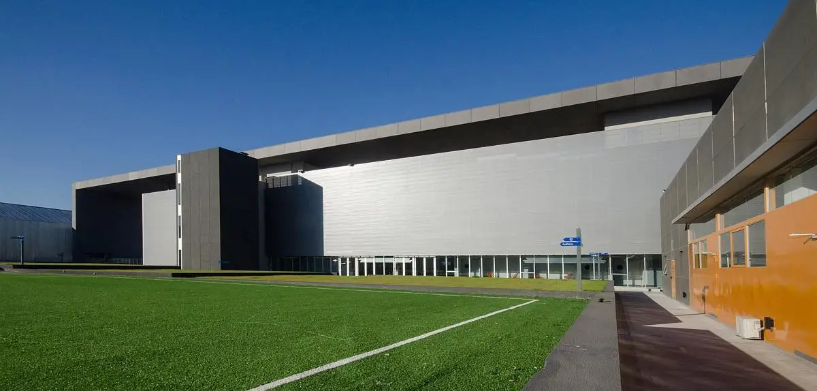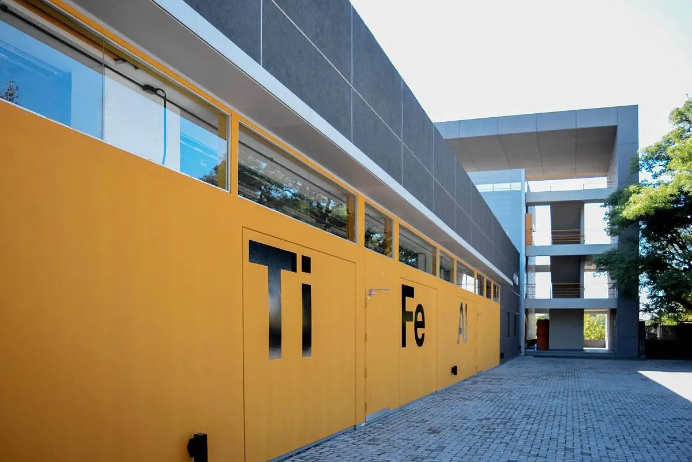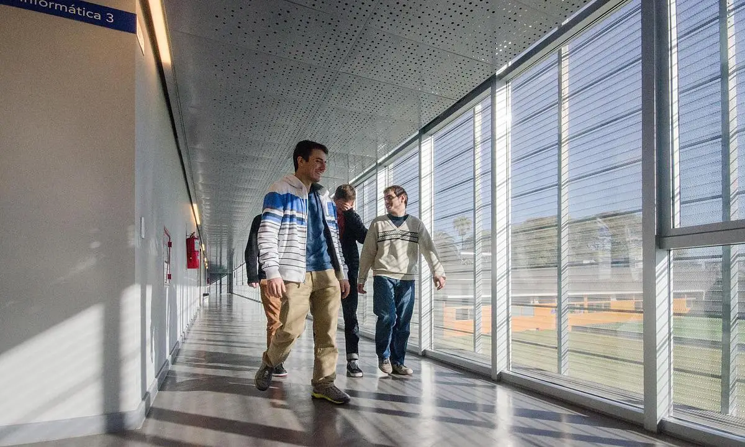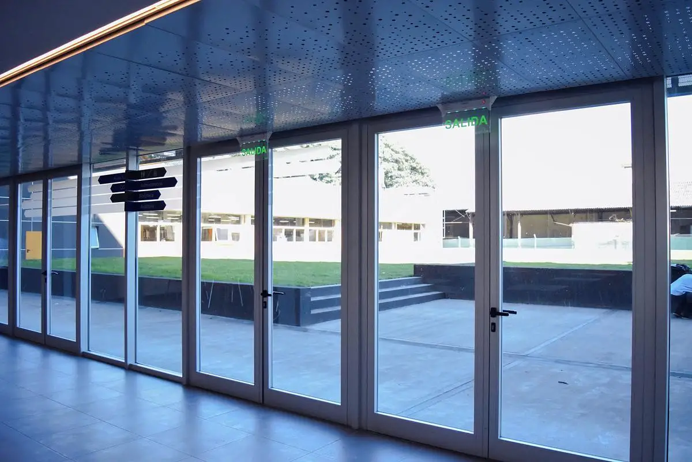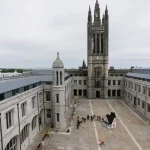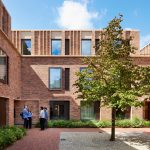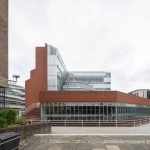ITBA University, Province of Buenos Aires building, Argentina property photos, South American real estate
ITBA University in Buenos Aires
29 December 2023
Architects: MZM arquitectos + Mazzinghi Sanchez arquitectos
Location: Buenos Aires, Argentina, South America
Photos by Alberto J. Maletti
ITBA University, Argentina
The new ITBA Technological District Headquarters is located in Parque Patricios, a project won by competition by MZM (Maletti Zanel Maletti arquitectos) and Mazzinghi Sánchez arquitectos, and was structured based on 3 basic concepts:
Urban Morphology and Image: From the outset, the project sought to recompose the urban grid of the site on a plot that occupies half a block. Given that the plot still has great capacity for growth, it was a priority that the final image of the complex be resolved in this first stage.
Sustainability and Efficiency: Bioclimatic design parameters defined its geometry and volumetrics. The study of orientations, the reuse of gray waters, green roofs, solar collectors, and the design of its skins have been a constant search during the design process for a rational and efficient use of energy aimed at minimizing direct and indirect emissions and carbon footprint. Technical and constructive solidity minimizes maintenance, tending towards greater efficiency of available resources.
Heritage and Technology: The recovery and enhancement of existing structures was another of the primary decisions that shaped the complex. By recovering two existing warehouses in combination with a new and technological building where Computer Engineering will operate, it was given the character and values sought. At the same time, a solid, avant-garde, and contemporary image was achieved while maintaining and revaluing the industrial spirit of the neighborhood. All this idea takes on even more strength if we consider that in this place, where the old maintenance workshops of the City Government operated for decades, the Mechanical Engineering degree will operate today.
The project takes place in the Parque Patricios Technological District, on a half-block lot of 9700 m², on Lavardén street between Chutro and Los Patos. The complex of 4700 m² is composed of three buildings with different characteristics and functions, as well as exterior areas that play a very important role in their integration.
The New Building is developed on three levels throughout Lavardén street and serves the important function of unifying the complex by connecting the two existing buildings. At the same time, it acts as a closure of the property, being contained between two high-quality green spaces. On one side are the habitable premises with views of the future public square, and on the other are all the circulation areas of the building with views of the patio with its green and sports areas. The Computer Engineering degree will operate in this building, with classrooms, offices, and laboratories with the latest technology. In addition, common functions for the complex such as access, administration, machine rooms, and confectionery with their respective exterior expansions will take place on the ground floor.
A concrete slab structure without beams was chosen to have a very flexible building, dividing its areas through modular partitions, which can admit functional modifications between levels if future needs require it.
The building of the Talleres is the enhancement of the “Vieja Estación” building, where all the areas of Mechanical Engineering are located, based on functional requirements, necessary interior heights, and the suggested connection with service areas and parking lots. On the ground floor of the existing building are all the areas that make up the workshops and sectors of greater logistical complexity, with heavy machinery and eventual movement of parts. All these areas are connected to the outside through a mobile, sliding, and/or lifting front, with access to boxes. On the mezzanine, and with good views of the interior of the nave, classrooms and offices are located.
The Auditorium is located in the largest existing building, as the large structures allow for the disposition of the most public areas. The enhancement of these original structures, with large columns and high-value metal trusses, contrasted with modern aesthetics and equipment, is an interesting contribution to the complex, in line with the industrial and productive spirit of the University. On the other hand, its strategic location within the property allows for easy integrated or completely differentiated use of the rest of the University’s Program for external activities.
The exterior patio functions as an internal plaza for all users of the university, attracting all leisure, distraction, and sports activities, so substantial in any academic environment. In this large public space for internal use, all users, students, professors, visitors, can achieve the balanced and harmonious development so vital in first-level study environments.
ITBA University in Buenos Aires, Argentina – Building Information
Architecture firms: MZM arquitectos – https://mzmarqs.com/ + Mazzinghi Sanchez arquitectos
Project size: 7000 ft2
Site size: 9700 sqm
Completion date: 2015
Photographer: Alberto J. Maletti
ITBA University, Buenos Aires, Argentina images / information received 291223
Location: Buenos Aires, Argentina
Argentina Residences
Contemporary Argentina Homes
PMV house, La Calera, Córdoba
Design: EISEN GROUP
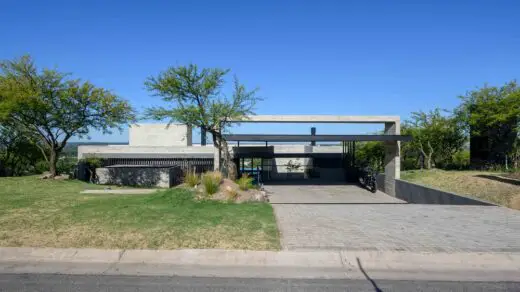
photo : Architect Gonzalo Viramonte
Casa PMV, La Calera, Córdoba
Design: Trebucq Constantino, Trebucq Josefina, Sirena Milagros
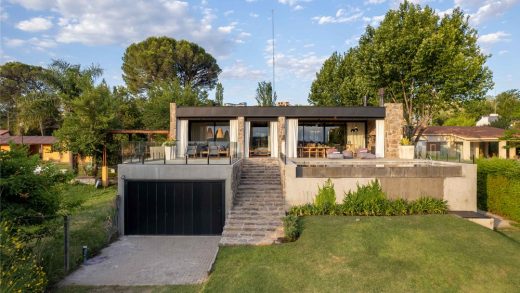
photograph : Architect Gonzalo Viramonte
Stone House, Villa del Dique, Cordoba
Design: VDV ARQ, architects
photograph : Curro Palacios Taberner
Buenos Aires Residence
Architecture in Argentina
New Argentina Architectural Projects
Argentina Architecture Studios
MD House, Bariloche, Río Negro, Patagonia región
Design: ALRICGALINDEZ Arquitectos
photo : Alric Galindez and Albano Garcia
House in Bariloche, Río Negro
Valeria House, forest of Mar Azul – Valeria del Mar, Pinamar, Buenos Aires
Design: BAK arquitectos
photo : Daniela Mac Adden
New House in Pinamar
Comments / photos for the new ITBA University, Buenos Aires, Argentina designed by MZM arquitectos + Mazzinghi Sanchez arquitectos page welcome.

