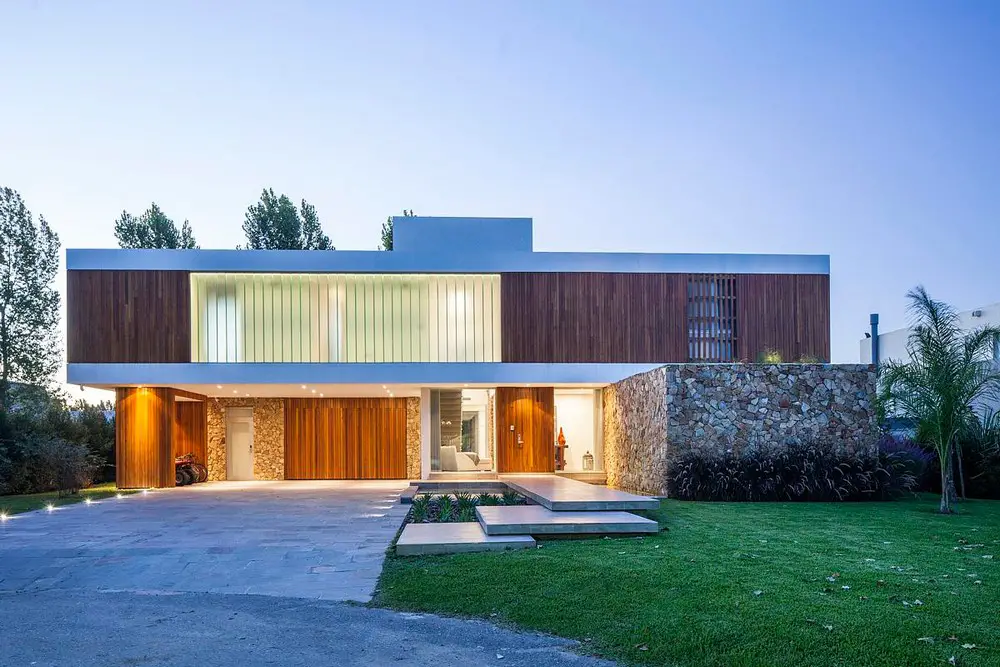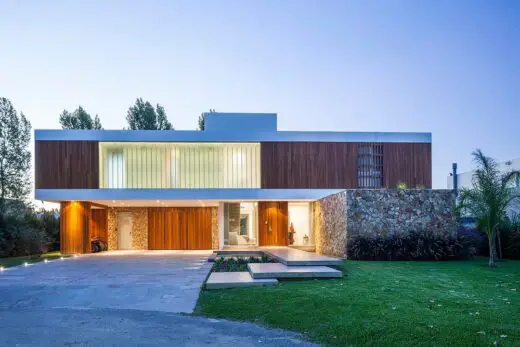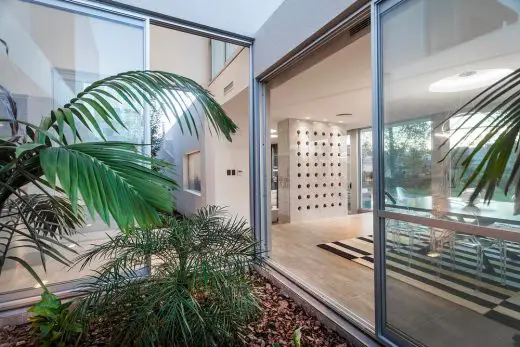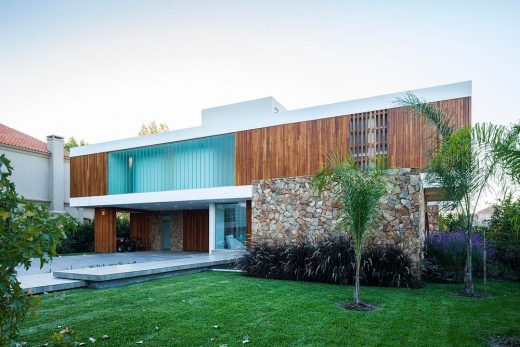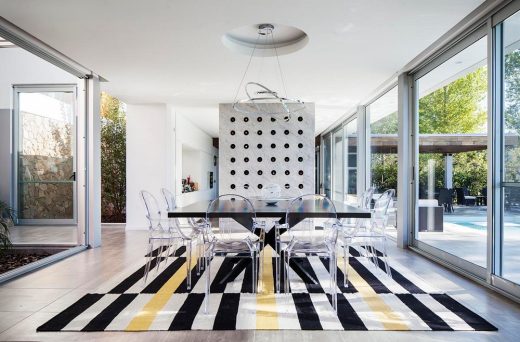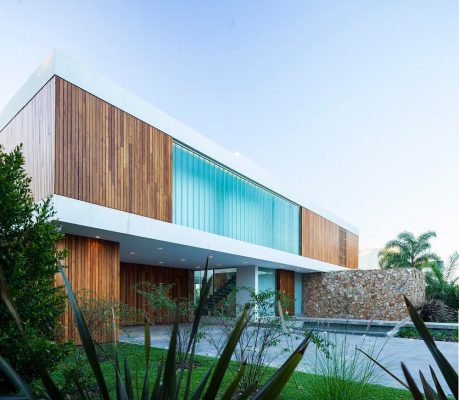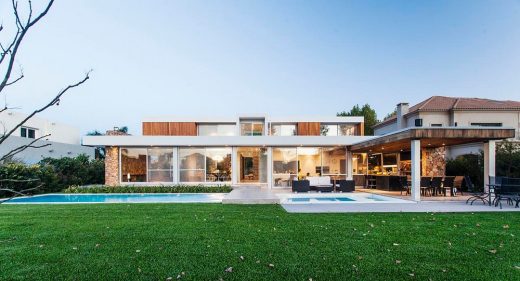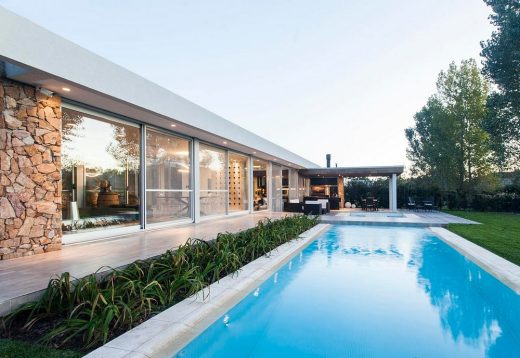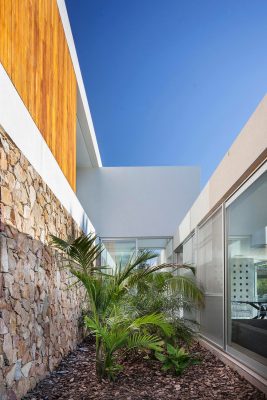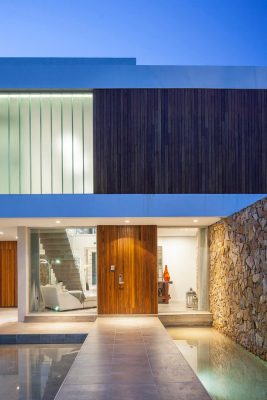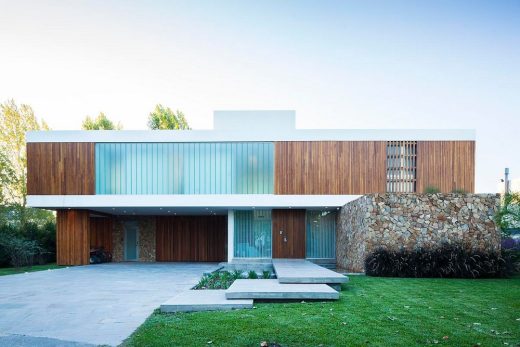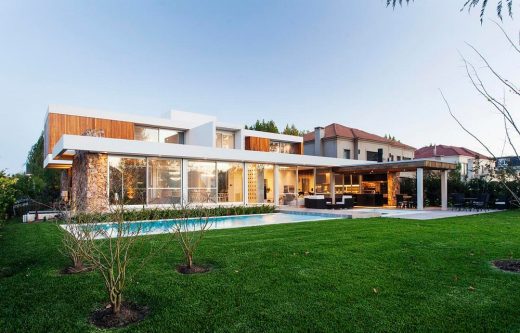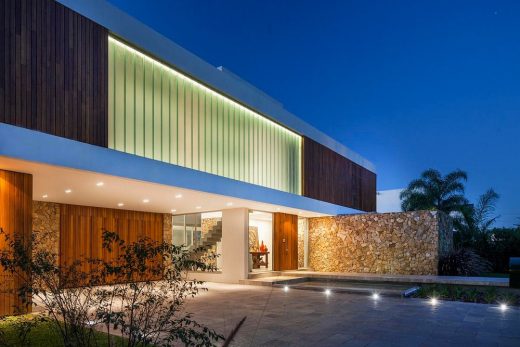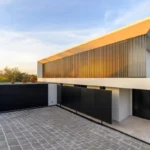Casa Dos Patios Del Viso, South American Real Estate, Province of Buenos Aires Home, Argentina Property Photos
Casa Dos Patios in Del Viso, Buenos Aires
19 Mar 2023
Architects: OON ARCHITECTURE
Location: Terralagos, Canning, Provincia de Buenos Aires, Argentina, South America
Photos by Alejandro Peral
Casa Dos Patios, Argentina
The Casa Dos Patios 400 sqm home is located in a gated community in the northern suburbs of Buenos Aires, which has a generously sized buildable front. The urbanistic indicators available were limited, so it was essential to regulate and optimize the relationship between solid and void spaces. Therefore, the volumetrics are governed by a series of geometric operations that result in a succession of clear volumes organized by the superposition of horizontal planes that generate two parallel masses that occupy the entire buildable width of the land: one at the front and the other at the back.
The horizontality of the house is enhanced by the dematerialization of the walls, with horizontal slabs predominating, and the vertical enclosures resolved with large glass panels or lightweight materials such as wood. The resulting space between the two volumes is a void crossed by a nexus that generates two courtyards. The nexus articulates the social and support areas and, at the same time, serves as a vertical core to connect with the bedrooms on the upper floor. These two “internal” courtyards are also in contact with the lateral outdoor spaces, providing spatial quality and interior-exterior continuity to the social area.
The volume at the front seems to defy gravity, floating over the garage, and, at the same time, rests on a zigzagging stone envelope that embraces and orders the social program of the home, starting with the office with its patio and, at the back, the gallery and playroom, passing through a large integrated space of living, dining, family, and kitchen. This envelope allows for clear interior-exterior transitions, providing privacy to the intimate areas of the house and forming a back to the internal courtyards.
To optimize the views towards the park, the second volume is lower, allowing for the best orientations and generating a large terrace for the upper floor bedrooms, which is accessed by crossing the courtyards on a glass bridge circumscribed in a tube that provides a deliberately directed viewpoint towards the park.
The program of this house consists of two floors: a social ground floor and an intimate upper floor. The former has a front strip that contains three garages and a studio, and a rear strip that proposes a large integrated space for the kitchen, dining, and living room, culminating in a gallery, playroom, and barbecue area.
The upper floor consists of two en-suite bedrooms and a master suite, with a large dressing room and bathroom. The pool appears as a third parallel strip that colonizes the outdoor areas closest to the house. With a series of levels and a bridge over the water mirror, it delimits and articulates the different outdoor use spaces.
Casa Dos Patios in Del Viso, Province of Buenos Aires – Building Information
Architects: OON ARCHITECTURE – http://www.oonarchitecture.com/
Project size: 400 sqm
Completion date: 2015
ROBRA construcciones – http://robraconstrucciones.com.ar/
Photographer: Alejandro Peral
Casa Dos Patios, Del Viso, Province of Buenos Aires property images / information received 190323 from OON ARCHITECTURE
Location: Terralagos, Canning, Buenos Aires, Argentina
Argentina Residences
Argentina Architecture Designs – chronological list Argentina Architecture News
Contemporary Argentina Homes
Design: EISEN GROUP
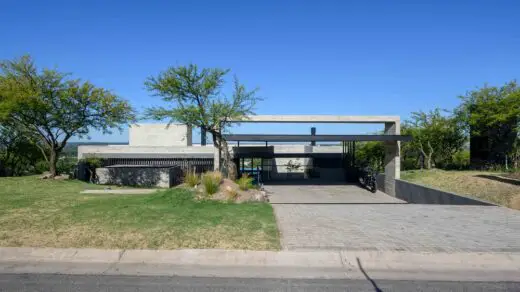
photo : Architect Gonzalo Viramonte
Casa PMV, La Calera, Córdoba
Design: Trebucq Constantino, Trebucq Josefina, Sirena Milagros
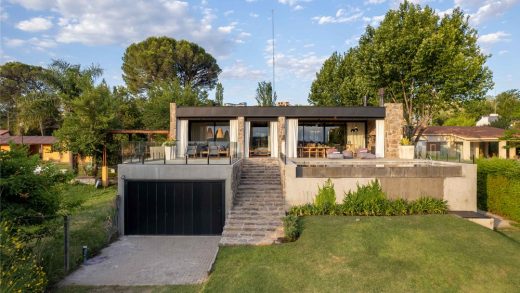
photograph : Architect Gonzalo Viramonte
Stone House, Villa del Dique, Cordoba
Design: VDV ARQ, architects
photograph : Curro Palacios Taberner
Buenos Aires Residence
Architecture in Argentina
New Argentina Architectural Projects
Argentina Architecture Studios
Design: ALRICGALINDEZ Arquitectos
photo : Alric Galindez and Albano Garcia
House in Bariloche, Río Negro
Design: BAK arquitectos
photo : Daniela Mac Adden
New House in Pinamar
Comments / photos for the new Casa Dos Patios, Del Viso, Province of Buenos Aires designed by OON ARCHITECTURE page welcome

