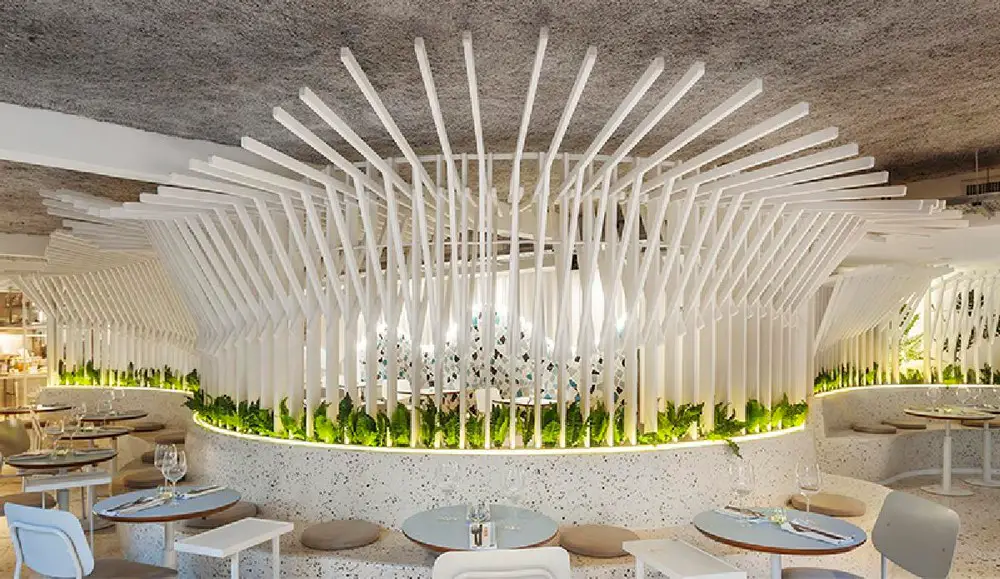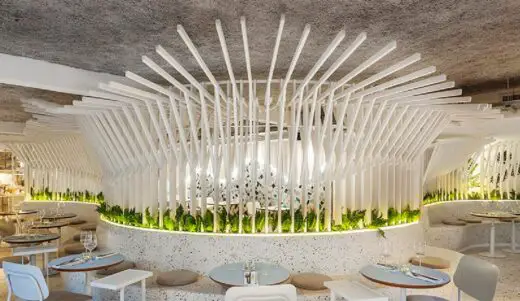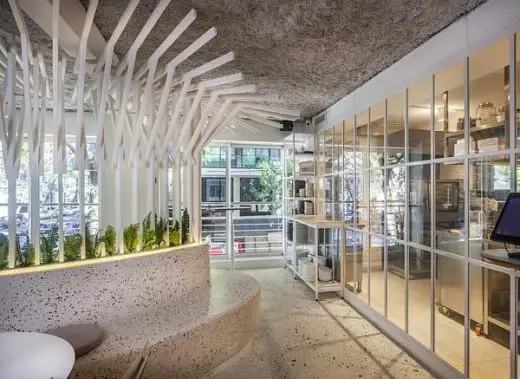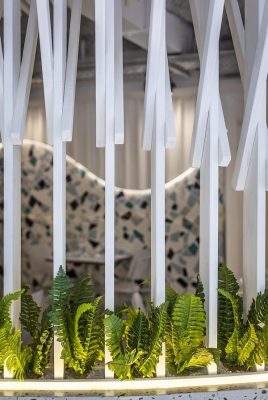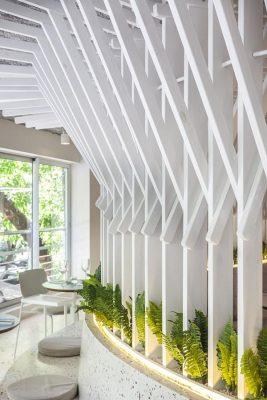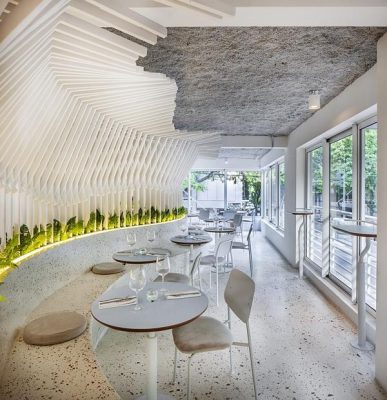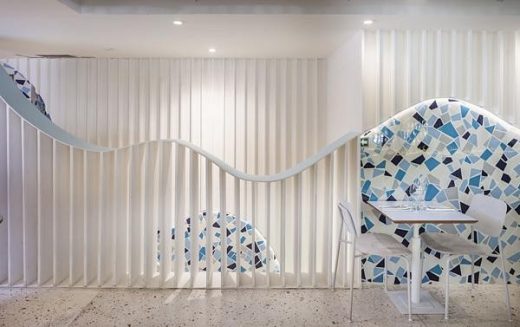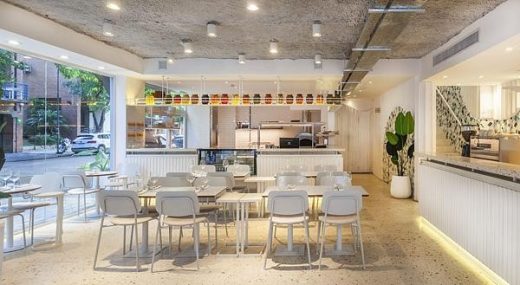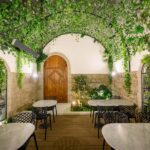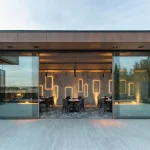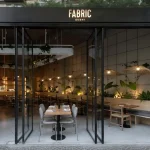Benedetta Restaurant, Demaria, South American Real Estate, Buenos Aires Home, Argentina Property Photos
Benedetta Restaurant in Buenos Aires
14 May 2023
Architects: Hitzig Militello Architects
Location: Demaria 4709, Buenos Aires, Argentina, South America
Photos by Alejandro Peral
Benedetta Restaurant, Argentina
The Benedetta Restaurant project is inspired by the dreamlike universe of textures and materials from the Mediterranean world. The most characteristic element is the waves of the sea, which we implemented through two constructive elements on the ground and first floor. Both give a specific function, one of them as a bar back on the first floor, and the other as a long zigzagging bench that organizes the central area of the upper floor.
White tones are the most predominant throughout the space, suggested by the constructions so characteristic of those latitudes. The use of mosaic in blue and turquoise tones is clearly a constructive resource that represents an era and an art typical of the Mediterranean.
The use of white painted wood strips as cladding in most of the space generates a rhythmic texture which suggests a relationship with the strategy used in the areas developed with the waves.
The terrazzo flooring in natural and ochre tones throughout the facility gives the space a sensibility of subtle and tiny stones that integrate with the “Mediterranean mood”.
Finally, the vegetation that emerges from the long bench predominates in its tones as if it were the integration of real nature merged with the allegorical metaphor of the sea.
From an organizational point of view, both the first floor and the upper floor are divided into two areas, the production and the service area. They are both separated by glass partitions as a typical allegory of the old factory windows. The restaurant has large areas for private use, such as the kitchens, production room, camera room and offices, representing 40% of the total area of both levels, which guarantees a functional production for the restaurant’s needs.
Benedetta Restaurant, Demaria in Buenos Aires – Building Information
Architects: Hitzig Militello Architects – https://estudiohma.com/en/
Project size: 3300 ft2
Site size: 1205 ft2
Completion date: 2022
Building levels: 2
Photographer: Alejandro Peral
Benedetta Restaurant, Demaria, Buenos Aires images / information received 140523
Location: Buenos Aires, Argentina
Argentina Residences
Contemporary Argentina Homes
PMV house, La Calera, Córdoba
Design: EISEN GROUP
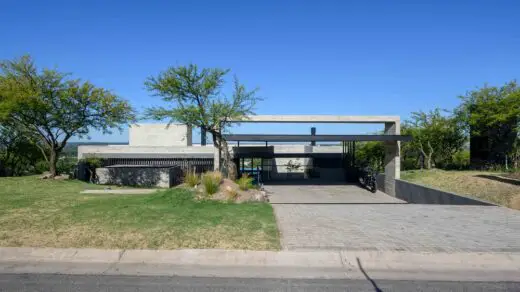
photo : Architect Gonzalo Viramonte
Casa PMV, La Calera, Córdoba
Design: Trebucq Constantino, Trebucq Josefina, Sirena Milagros
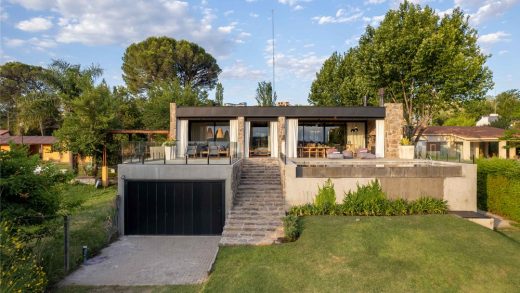
photograph : Architect Gonzalo Viramonte
Stone House, Villa del Dique, Cordoba
Design: VDV ARQ, architects
photograph : Curro Palacios Taberner
Buenos Aires Residence
Architecture in Argentina
New Argentina Architectural Projects
Argentina Architecture Studios
MD House, Bariloche, Río Negro, Patagonia región
Design: ALRICGALINDEZ Arquitectos
photo : Alric Galindez and Albano Garcia
House in Bariloche, Río Negro
Valeria House, forest of Mar Azul – Valeria del Mar, Pinamar, Buenos Aires
Design: BAK arquitectos
photo : Daniela Mac Adden
New House in Pinamar
Comments / photos for the new Benedetta Restaurant, Demaria, Buenos Aires designed by Hitzig Militello Architects page welcome

