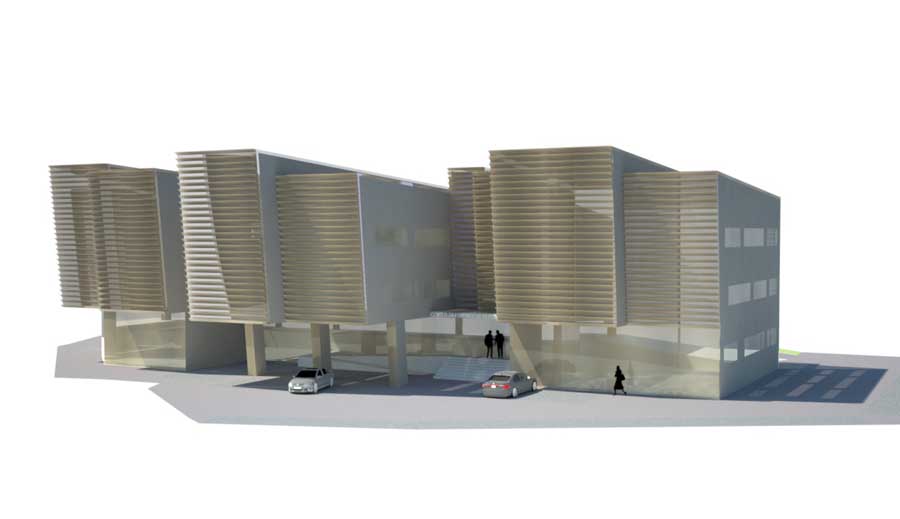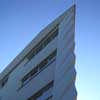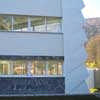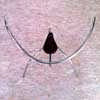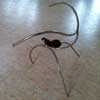Urh Arhitekti Slovenia, Ljubljana Architects Studio, Building Projects, Slovenian Design Studio
Urh Arhitekti : Architecture
Contemporary Slovenian Architects Practice, Central East European Architectural Office News and Information
post updated 15 May 2021
Urh Arhitekti – Latest Design
National Forensic Laboratory
Location: Ljubljana, Slovenia
Date: 2010-
Design: Urh Arhitekti, Slovenia
The National Forensic Laboratory in Ljubljana is a building subordinate to laboratory processes and safety requirements. Here the design is literally in co-existence with the function. The »wrongly« turned screens to the north, e.g., provide protection against the view from the road. The segments of the house cut »like bread« are adapted to the (too) small, irregularly shaped lot. The »concrete curtain« prevents access but is a stylised repetition of the facade. The »unnoticeable« pent roof serves as a single solar generator.
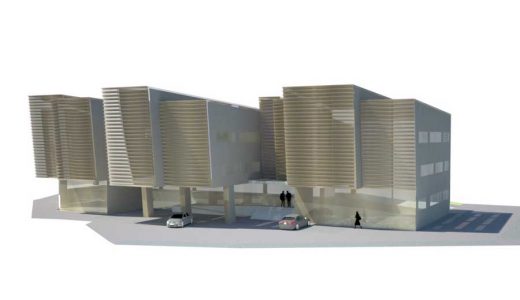
image from architectural practice
The construction started in 2010, the building will be completed in 2012.
Client: Ministry of the Interior
Location: Vodovodna cesta, Ljubljana
Site area: 3,030 sqm
Building area: 1,620 sqm
Total floor area: 5,400 sqm
Storeys: basement + ground floor + 2 storeys
Architecture: project leaders – Bruno Urh, Carmen Urh colaborators – Ines Sadl
Urh Arhitekti – Recent Building
Veronika’s Triangle
Location: Kocevje, Slovenia
Dates built: 2005-07
The exceptional macro-location at a bend in the river and the extremely demanding triangular micro-location conditioned the “blade-like” design of the sharp multi-residential facility. The triangular ends of the facade are exploited as glasshouses – terraces. The corners are stressed in the shape of a saw.
Type: Housing
Client: Gramiz d.d.
Location: Podgorska ulica, Kocevje
Site area: 2,500 sqm
Building area: 1,470 sqm
Nr. of apartments: 14
Storeys: ground floor + 4 storeys
Architecture: project leaders – Bruno Urh, Carmen Urh colaborators – Maja Kovacic, Ines Sadl, Ines Kosec
More Urh Arhitekti projects online soon
Location: Eipprova 9a 1000 Ljubljana, Slovenia, central eastern Europe
Ljubljana Architects Practice Information
Architects Studio based in Ljubljana, Slovenia
Slovenian Architect Office listing – studio contact details on e-architect
Urh Arhitekti – Chair Design
Interesting chair design from 2011:
‘Chair for Janez Suhadolc’
Design: Bruno Urh
The chair is made for the top designer of chairs, Janez Suhadolc. Since Suhadolc likes to ride a bicycle, the chair has the smooth lines of a bicycle.
The balance, the seat and the base are subordinated to the old idea of Picasso and together symbolise a bull – aggressive and powerful, as you have to be if you want to succeed in the business world, especially perhaps in design.
Website: www.urharchitects.com
Slovenian Architecture
Buildings / photos for the Urh Arhitekti Architecture page welcome

