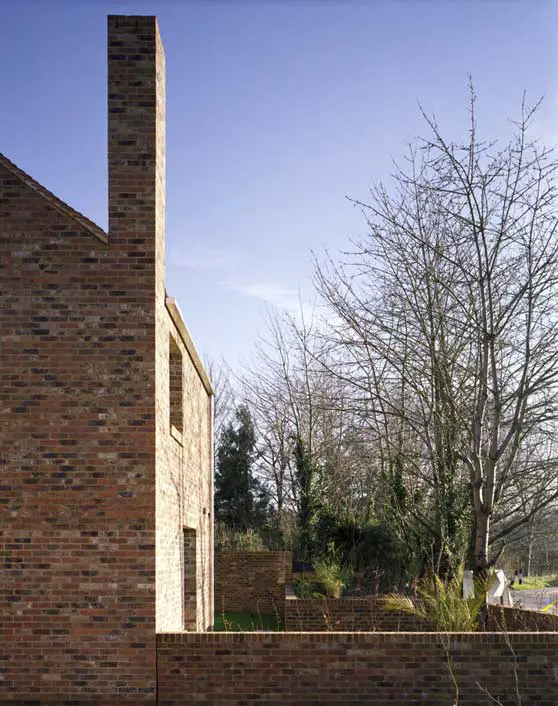Stephen Taylor Architects, London Architecture Office, UK Building Photos, News, Design Projects
Stephen Taylor Architects : Architecture Practice
English Architects Studio: London Design Office Information + Images
post updated 30 May 2021, 26 Sep 2017
Stephen Taylor Architects – Key Projects
Featured Buildings by Stephen Taylor Architects, alphabetical:
Craddock Cottages, London, England, UK
Date built: 2009
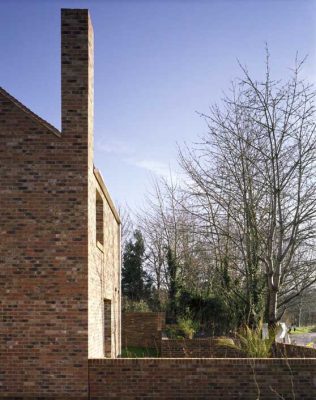
photograph : David Grandorge
Craddock Cottages
The residential projects that this architects practice are currently engaged with range in scale from small house extensions to large mixed-use developments, and masterplans. We continue to work with private residential clients, as well as commercial developers, and local authorities.
Chance Street House, London, England, UK
Date built: 2009
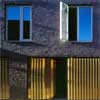
photograph : Ioana Marinescu
Chance Street House
This architectural project for three houses occupies a small infill site in Bethnal Green, a neighbourhood in London’s East End. Replacing a postwar single-storey shed, these houses complete an urban block made up of diverse building types and activities. The brief asked to bring residential use to the site in line with the local authority’s policy for housing growth and the borough’s intensification of brownfield urban sites.
Charlotte Road House, London, England, UK
Date built: 2009
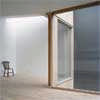
photograph : David Grandorge
Charlotte Road House
More architecture projects by Stephen Taylor Architects online soon
Location: 66 Charlotte Road, London EC2A 3PE, England, United Kingdom
Shoreditch Architects Practice Information
This design studio is based in London, Southeast England, UK
London Architects – design firm listings on e-architect
These London architects are an award-winning RIBA Chartered practice that work both domestically and internationally to produce high quality contemporary buildings and urbanism. Stephen Taylor has led the office in Shoreditch, East London since 1993. The practice was named AYA Architect of the Year in 2009 and again in 2010 for our work in housing and masterplanning.
The Shoreditch architecture studio’s projects range geographically from Scotland and the north of England to France, Belgium and Switzerland and include a diverse body of work in both the public and private sector. Projects include buildings and interiors for education, the arts, housing, offices and health care services as well as Strategic Urban Studies and masterplanning.
source: design practice about us page
Website: www.stephentaylorarchitects.co.uk
London Architectural Designs
London Architecture Designs – chronological list
London Architect – design practice listing on e-architect
London Architecture Designs – architectural selection below:
House for a Gardener, Haringey, Northeast London
Design: Amos Goldreich Architecture
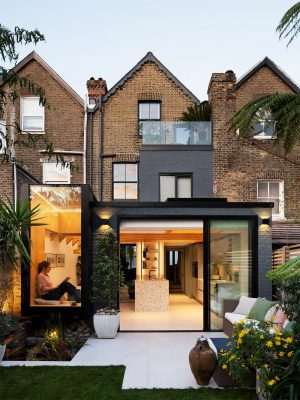
photograph : Ollie Hammick
House for a Gardener, Haringey
60 Aldgate, Minories, City of London
Design: ACME, Architects
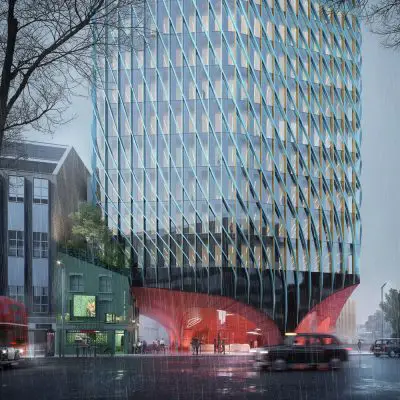
image courtesy of architects practice
60 Aldgate Building News
The Minories Masterplan is a mixed-use scheme with a refurbished hotel, a new office building and a residential building. The scheme also includes a landscaped park around the residential building and a number of urban squares with landscaping and seating areas.
Comments / photos for the Stephen Taylor Architects England – Architecture Studio UK page welcome

