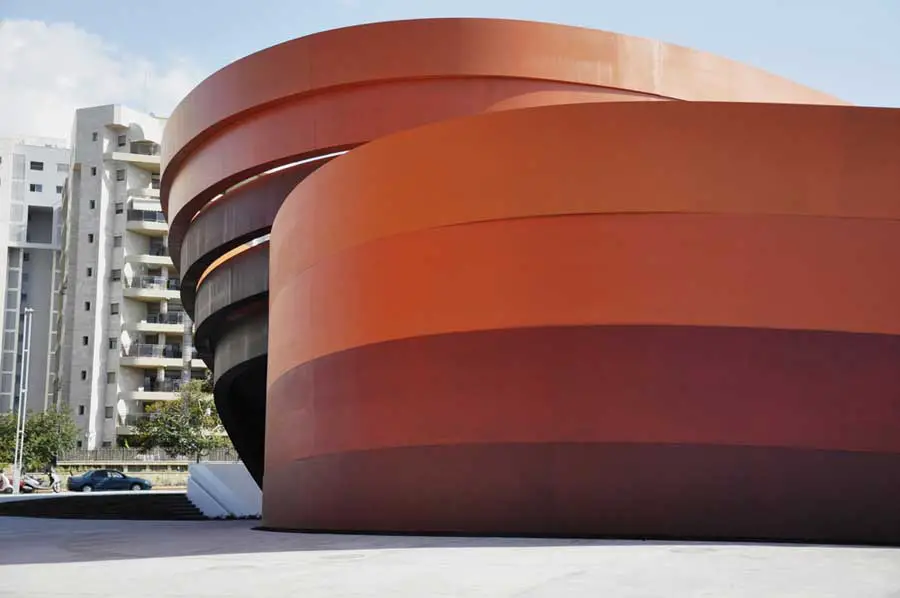Ron Arad Architect, Architecture Designs, Pictures, Projects Images, Art
Ron Arad Architect : Architecture
Contemporary Architects Practice, London, England, UK
Ron Arad Associates – Key Projects
Completed Projects by Ron Arad Associates chronological:
National Design Museum Holon, Holon, Israel
Dates built: 2004-09
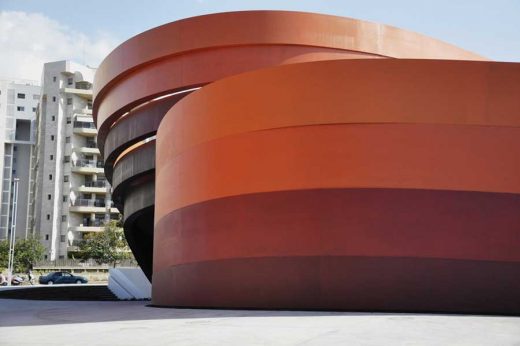
photo © James Foster
Client: Holon Municipality
Project Objectives: First national museum dedicated to design and architecture in Israel.
Net Area: 3200sqm
Awards: I&DA Culture 2009,Conde Nast Seven Wonders 2010
Médiacité, Liége, Belgium
Dates built: 2006-09
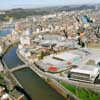
image from Ron Arad Architects
Client: Wilhelm & Co
Project Objectives: Design of a 350M long shopping mall roof, mall interior and public spaces.
Net Area: 9750sqm
Awards: BREEAM Certification 2009
Hotel Duomo, Rimini, Italy
Dates built: 2003-06
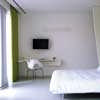
image © Ron Arad Architects Ltd
Client: Pierpaulo Bernardi
Project Objectives: New luxury hotel set in the Emilia-Romagna area in the historic centre of Rimini.
Net Area: 2700sqm
Awards: European Hotel Design 2006 – Best Lobby/Public Area, Best Bar & Restaurant. Travel & Leisure 2007, Best Small Hotel of the Year.
, Madrid, Spain
Dates built: 2003-05
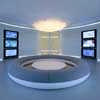
image © Rafael Vargas
Client: Grupo Urvasco, Silken Hotels
Project Objectives: Level 7 of Luxury designer hotel
Net Area: 1,200sqm
Y’s, Tokyo, Japan
Date built: 2003
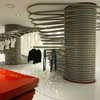
photograph © Mamoru Miyazawa
Client: Yohji Yamamoto Inc.
Project Objectives: Flagship Tokyo Store for Yamamoto’s Pret-a-Porter range
Net Area: 570sqm
Maserati Showroom, Modena, Italy
Dates built: 2002-03
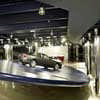
photo © Ron Arad Architects Ltd
Client: Maserati, Ferrari Spa
Project Objectives: Flagship showroom at Maserati HQ
Net Area: 760sqm
Ron Arad Architects – Current Projects
Atelier Notify, Milan, Italy
Date: 2008-
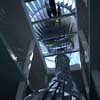
image © RAAL
Client: Notify Milan
Project Objectives: Atelier and centrepiece sculpture for Notify’s new base in Milan
Net Area: 715sqm
Ohayon Villa, Marrakech, Morocco
Date: 2007-
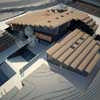
picture © Ron Arad Architects Ltd
Client: Mr Maurice Ohayon
Project Objectives: Luxury Villa on the outskirts of Marrakesh
Net Area: 1050sqm
Apartment Place des Vosges, Paris, France
2007-
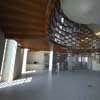
picture © RAAL
Client: Mr J.M Rouff
Project Objectives: Design of interior element incorporating kitchen, staircase and mezzanine
Net Area: 138sqm
Ha Yarkon Street, Tel Aviv, Israel
2006-

image © Ron Arad Architects Ltd
Client: Mr Sami Marziano, Paris
Project Objectives: Luxury Residential Project on Tel Aviv’s beach promenade
Net Area: 5,500sqm
More Ron Arad designs online soon
Ron Arad – main page, projects arranged alphabetically, more photos
Ron Arad Exhibition
Timothy Taylor Gallery Ron Arad exhibition, London
2009
New Work
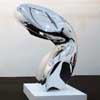
Ron Arad Bodyguard, 2008, Super plastic aluminium, 55 1/8 x 74 7/8 x 36 5/8 in. /140 x 190 x 93 cm
Location: London, England, UK
Design Practice Information
Ron Arad studied at the Jerusalem Academy of Art
Ron Arad Architects Practice Profile
Ron Arad Architects was established as an independent practice in May 2008, branching out as a daughter company of the long-established design studio – Ron Arad Associates.
The two companies share the same building in Chalk Farm, London, and enjoy the frequent overlap of interests, activities and knowledge this proximity offers. The practice comprises a team of 8 architects and architectural assistants, under the directorship of Ron Arad, Caroline Thorman and Asa Bruno, and has in the course of 2009/10 completed its first two new-built works, the Mediacité retail centre in Liege, and the Design Museum Holon, in Israel.
Ron Arad Architects’ thinking, form-finding, volumetric design and realisation draws on resources and materials that have been the source of excitement and experimentation by the design studio since its inception in 1981 as One-Off Studio. The experimentation with the limits of construction engineering, the celebration of the individual integrity and character of the materials employed in projects, and the often radical re-conception of form, are key to the activities of the practice. Supporting this is extensive experience at a variety of scales from furniture, through public art to buildings. Often working collaboratively, to create cohesive solutions that inventively engage with their context.
The practice’s work has been showcased as part of the Ron Arad: No Discipline exhibitions at the Centre Georges Pompidou in Paris (November 2008) and the Museum of Modern Art, New York (July 2009), and the Restless exhibition at the Barbican Centre in London (February 2010). Further exhibitions are scheduled for the Stedelijk Museum, Amsterdam (2011) and the DMH Israel (2012).
UK Design Practice
Ron Arad, Director
Caroline Thorman, Director
Asa Bruno RIBA, Director
Julian Gilhespie RIBA, Associate
James Foster RIBA, Associate
Paul Madden RIBA, Associate
Jessica Lawrence ARB, Architect
Dan Marks, Assistant Architect
Lucy Pengilly Gibb, Assistant Architect
Tuomas Pirinen, Assistant Architect
Books: Ron Arad Architecture: Projects & Realisations, published by the Arums Gallery.
Architectural Design
Regent Street Landscape Plans
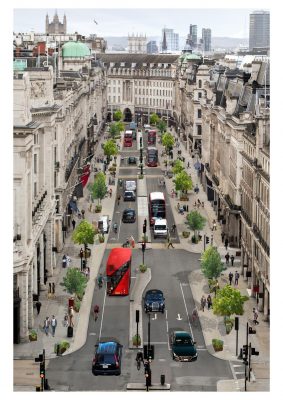
image courtesy of BDP
Regent Street Landscape Plans
Comments / photos for the Ron Arad Architect page welcome
Website: www.ronarad.com

