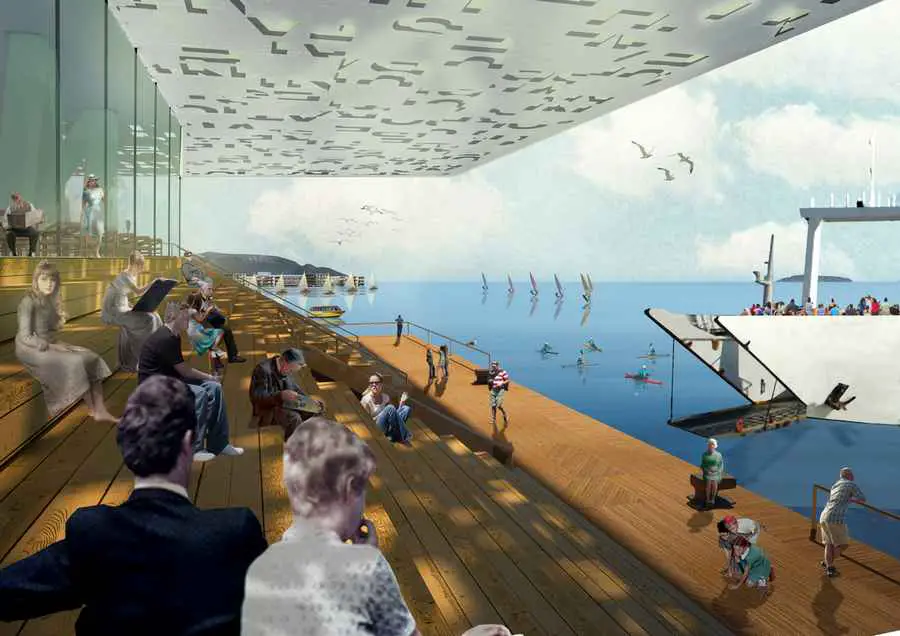Point Supreme Architects, Athens Architecture Studio, Greek Building Photos, Designers, Office
Point Supreme Architects: Greek Architecture Practice
Architectural Office in Greece – design studio based in Athens
post updated 19 Apr 2021
Point Supreme Architects News
Point Supreme Architects – Latest Design
18 Oct 2012
Faliro Pier Athens, Greece – Architecture Competition news
Design: Point Supreme Architects
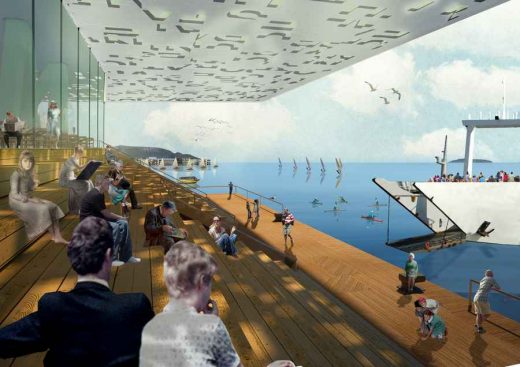
image from architects firm
Faliro Pier Athens
1st Prize for Point Supreme Architects : the size and quality of the Athens coastline in combination with the city’s warm climate, constitute a higly valuable condition that is largely unexploited. The winning proposal uses the Faliro pier that is to be built in front of the new Stavros Niarchos Cultural Park, National Library and Opera complex, designed by Renzo Piano Building Workshop, to integrate sea-related activities into the daily city life.
‘Europe 27’ map
Date built: 2012
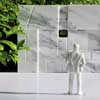
image from architects practice
Europe 27
‘Europe 27’ On the occasion of the Cyprus Presidency of the European Union Council during the second half of 2012, the proposal invents a new representation for the EU; the latter is shown as a rectangle composed by 27 pieces; the countries. In this abstract, geometrical map the emphasis is given on unity and the relation of the whole to its parts.
Europan Trondheim Phase 2, Norway
Date built: 2011-
Design with Alexandros Gerousis, Beth Hughes
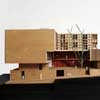
picture from architect studio
Europan Trondheim
In 2010 Point Supreme Architects, Alexandros Gerousis and Beth Hughes won the Europan 10 Competition for Trondheim Norway. The second phase of the concept design has just been completed and preparations for the next phases have already started. This will be the second Europan project to be realised in Trondheim.
Marble Mural, Athens, Greece
Date built: 2010
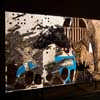
photograph : Yannis Drakoulidis
Marble Mural Athens
The piece is a hymn to marble; a 10 x 2m wall consisting of 7 marble pieces of different origin, natural history, color, texture and image. These marble pieces are treated with various traditional and digital techniques of workmanship that mingle with the inherent material narrations; holes, hidden and visible cuts, two and three dimensional relief, digital and handmade print, imagery from the past and the future, light.
Point Supreme – Key Projects
Featured Designs by Point Supreme Architects:
Theatre Square Athens, Greece
Date built: 2010-
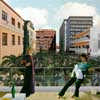
picture from architecture office
Theatre Square Athens
The architects office were awarded an honourable mention for their proposal for the Theatre Square competition in Athens Greece. The square is a small urban space, surrounded by buildings on all sides, in a problematic area of central Athens.
Kalavrita café, Greece
Date built: 2009
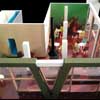
photograph: Yiannis Drakoulidis
Kalavrita Café
The project uses a deliberately limited palette of materials that collectively reflect the natural setting. The existing series of diagonal columns supporting the residential floor above are emphasized and connected to create a continuous line, framing the dramatic views. Custom-made terracotta tiles, echoing the roof tiles of the area, cover the floor and bar and extend to the exterior.
More projects by Point Supreme Architects online soon
Location: Athens, Greece, southeastern Europe
Athens Architects Practice Information
Architect studio based in Athens, Greece
Greek Architecture Designs – chronological list
Greek Building Designs
Greece Architecture Designs – architectural selection below:
Shedia Home Restaurant, Athens
Design: Potiropoulos + Partners
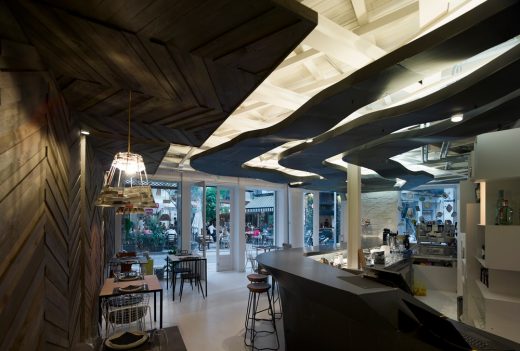
photograph : Yiorgis Yerolymbos
Shedia Home
Rather than being concerned with achieving a certain aesthetic, the creative process behind the new space for the ‘Shedia’ street magazine was instead focused on its ability to serve as a fascinating socio-cultural catalyst.
Design: Praxitelis Kondylis Architects
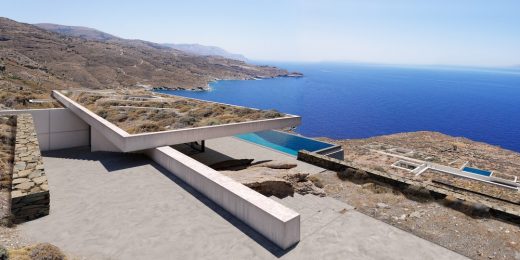
image from architecture office
Summer Houses in Andros
Nestled among Andros‘ wild mountains, fecund valleys and waterfalls, this complex consists of two detached houses covering around 600m2 in land of 9200m2.
Comments / photos for the Point Supreme Architects Athens – Greek Architecture Studio page welcome
Website: www.pointsupreme.com

