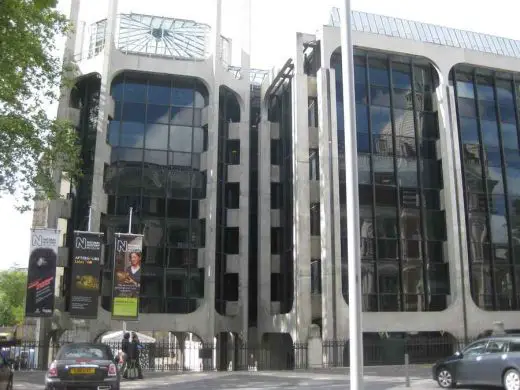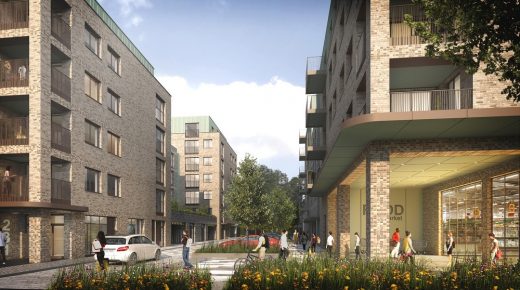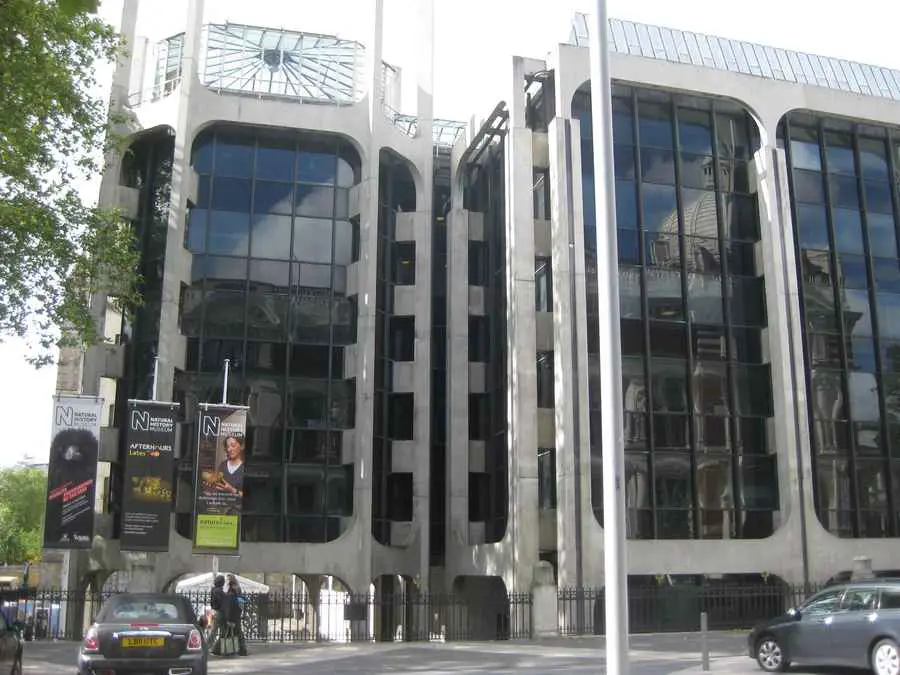Pawson Williams Architects London Building, Former English Design Studio Project, Office
Pawson Williams Architects : Architecture
Former Contemporary Architect Practice based in Southeast England, UK
post updated 6 May 2021
Pawson Williams – Key Projects
Featured Building by this former British architectural firm:
Natural History Museum – Earth galleries, Cromwell Rd, South Kensington, London SW7, UK
Date built: –
Natural History Museum London

photos © Adrian Welch
The celestial map adorning Earth Hall’s walls provides a beautiful backdrop to the Museum’s giant metal Earth sculpture. Sophie, the most intact Stegosaurus fossil ever found, takes pride of place, measuring almost six metres long.
The space features objects telling the story of our planet and the solar system, including moon-rock, precious metals and fluorescent minerals. These specimens tell their own stories of Earth’s chaotic past.
• Part of the Natural History Museum
• Host to London Fashion Week and other high-profile events
• Blank Canvas Venue
• Located in South Kensington
More architecture projects online soon
Location: London, south east England, UK
Pawson Williams Practice Information
The studio – set up by Terry Pawson + Keith Williams 1986 – is no longer: Terry Pawson Architects and Keith Williams Architects started in 2001
Architecture Contest Entry
New Town RSA Playfair Project: shortlisted in 1999 for this RSA competition in central Edinburgh, Scotland. The unsuccessful architects incl. Simpson & Brown and Pawson Williams, Mecanoo, Terry Farrell & Partners, Law & Dunbar-Nasmith and Richard Murphy.
London Architectural Designs
London Architecture Designs – chronological list
London Architecture Designs – architectural selection below:
Architects: Bennetts Associates
photo © John Sturrock
King’s Cross Sports Hall Building
The construction of the new King’s Cross Sports Hall, a community sports centre and gym building by a award-winning architecture practice. This new property development is located at the north east edge of the 67-acre King’s Cross development, has now completed.
Colney Hatch Lane homes, Barnet, North London
Assael Architecture

image courtesy of architects
Colney Hatch Lane Housing
Assael’s design draws on the neighbouring wood and aims to marry the different land uses surrounding the site. The development will significantly boost the local ecology by providing new wildlife habitats.
London Architecture : news + key projects
Comments / photos for the Pawson Williams Architects page welcome
Pawson Williams Architects – Website: n/a
Terry Pawson Architects – Website: www.terrypawson.com





