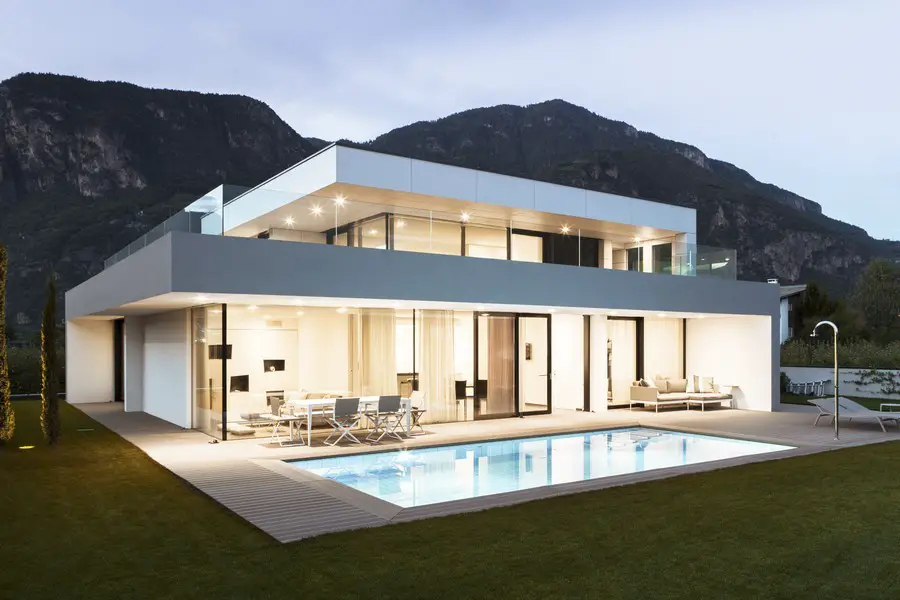monovolume architecture+design Italy, Bolzano Office, Architetto Italia, Bozen Studio
monovolume architecture+design, Italia : Bolzano Architects
Bozen Architecture Practice – Italian Architects Studio News
post updated 15 Apr 2021
monovolume architecture+design – Latest Designs
Architecture News – latest additions to this page, arranged chronologically:
19 May 2013
M2 House, Bozen, North Italy
Date built: 2013
Design: monovolume architecture+design
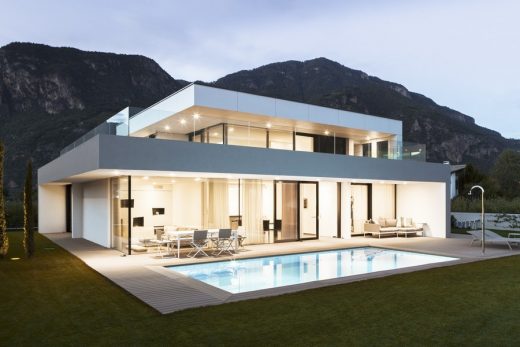
photo © M&H Photostudio
House in Bozen
The project M2 at Bozen-Moritzing is a Klimahouse A which hosts two accommodations on separate floors. Because of his punctuated facade in the north and the east it seems closed to the access road. The plastered basement serves as pedestal for the smaller upper floor, which is covered by cladding sheets.
19 May 2013
House in Meran, North Italy
Date built: 2013
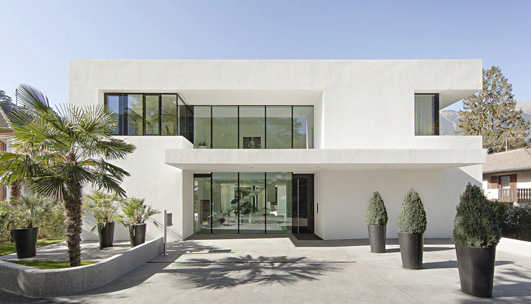
photo © M&H Photostudio
House in Meran
The project M, a residential building in the centre of Meran, is embedded in the quiet area of Obermais. The concept of the design was it to play with transparent and solid surfaces what fallows fascinating insights and outlooks. The interior melts together with the outside space.
Giacomuzzi Building, Caldaro, Bolzano, north east Italy
Date built: 2010
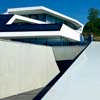
photo from architects
Giacomuzzi
Questo edificio è la nuova sede di Giacomuzzi sas, una impresa di installazioni idrauliche specializzata nell‘impiego e lo sviluppo di tecnologie ecologiche. Una forte tendenza all‘innovazione, che si è voluta integrare e rappresentare con un‘architettura all‘avanguardia.
monovolume architecture+design – Key Projects
Featured Designs by monovolume architecture+design, Bolzano, alphabetical:
Hans Klotz limited company Office Building, Bolzano, north east Italy
Date built: 2011
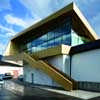
photo : Urlich Egger
Hans Klotz Bozen
Hans Klotz Ltd. is a long-established and successful wholesale company for fruit and vegetables with headquarter in Bozen-Sigmundskron. The new offices should be integrated into an existing building on the company area. To confer an independent character, the necessary spaces were added as an autonomous, two storey volume above the existing ground floor as a kind of architectural parasite.
Hydroelectric Power Station Winnebach, north east Italy
Date built: 2009
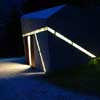
photo from architects
Hydroelectric Power Station Winnebach
Blaas head office in Bolzano, northern Italy
Date built: 2007
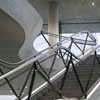
photograph : Oskar Da
Blaas Bolzano
More projects by monovolume architecture+design online soon
Location: Venice, Italy, Europe
Bolzano Architects Practice Information
Architetti Italia, Bolzano
Juri Pobitzer – born 1974 in meran. architecture studies at the faculty of architecture, university of innsbruck (diploma thesis supervision by prof. arch. kjetil thorsen – snøhetta). collaboration with several architecture firms in meran, innsbruck and graz (prof. arch. volker giencke).
Patrik Pedó – born 1973 in bozen. architecture studies at the faculty of architecture, university of innsbruck (diploma thesis supervision by prof. arch. kjetil thorsen – snøhetta) and at the „la sapienza“ university in rome. collaboration with several architecture firms in bozen, innsbruck and graz (prof. arch. volker giencke).
Konrad Rieper – born 1957 in bozen. architecture studies at the faculty of architecture, university of innsbruck. collaboration with several architecture firms in bozen, and sitzerland (arch. hans-peter ammann).
monovolume architecture+design architects
The architecture office monovolume has been working in the sector of architecture and design since 2003 piloting projects that go from urban design to interior design and furnishing. The architects met at the faculty of architecture at the university of innsbruck where they have already collaborated and worked together on projects.
The participation at several national contests has given them the opportunity to carry out a number of successful projects which laid the foundation stone of the actual teamwork and the beginning of the mutual professional activity.
Our workplace becomes an innovative scene. How is it possible to create an innovative site and how do architecture and design react thereon? engagement – the common object is the way to succeed. complexity – people who are faced with many impressions and opinions nowadays, need a well-linked mental activity which reduces complexity, develops a sense for important factors and which is able to concentrate on synergies and contents.
As a matter of principle there exist no limits – from this consideration arise interesting tensions as well as astonishing points of departures and ideas for individual, unconventional architecture and fine design.
The monovolume team is continuously looking for a challenge. architecture and design mean much more than just the creation of a form. It is important to us to question the traditional beliefs and habits and look at them from another point of view in order to create something innovative. In the foreground there is always the human being with its needs and desires.
At each individual project the constructor and the architects start from this context rising methods of resolutions which are analyzed and adapted together. Remarkable overlapping uses, interesting spatial sequences, diverse applicability are the results of an exemplary cooperation in between the constructor and the designer. The basic thought which runs throughout the whole project and which represents the label monovolume is an intelligent architecture and an audacious design which react on the environment taking advantage on its characteristics.
Fields of activity
Feasibility studies, strategy, concept, consulting, presentation sketches, drafting, submission schedule, completion and detail planning, visualization, construction management, tendering, project control, cost control, cost-effectiveness, design, interior design, renewal concepts for villages and cities, outdoor installation design, town planning, development concepts, technical approvals, safety coordination.
Awards
2011 waf shortlisted with two projects
2011 finalists of the premio fondazione renzo piano 2011
2010 1st prize architectural competition „station square oberbozen“
2010 1st prize newitalianblood
2010 1st prize architectural competition „hydroelectric power station punibach“
2009 3rd prize at the competition „hotel mellaun“
2008 wa awards second cycle, for „hydroelectric power station winnebach“
2008 wa awards 1st cycle, for „tschapit bridge“
2008 4th prize at the competition „ex alumix – ex magnesio“
2007 architecture award of south tyrol, 4th edition – group of the selected
2005 detailpreis – aesthetics and construction
2001 1st prize architectural competition „rothoblaas“ 2001 international ligna plus award
Italian Architecture
Italian Architect : Office Listings – contact details
Comments / photos for the monovolume architecture+design architetto – Bozen architects page welcome
Website: www.monovolume.cc

