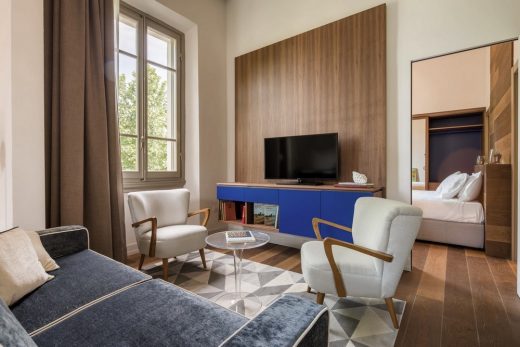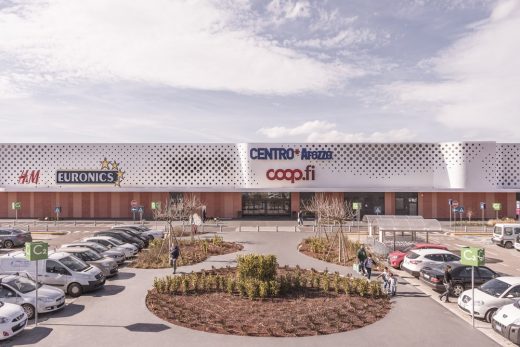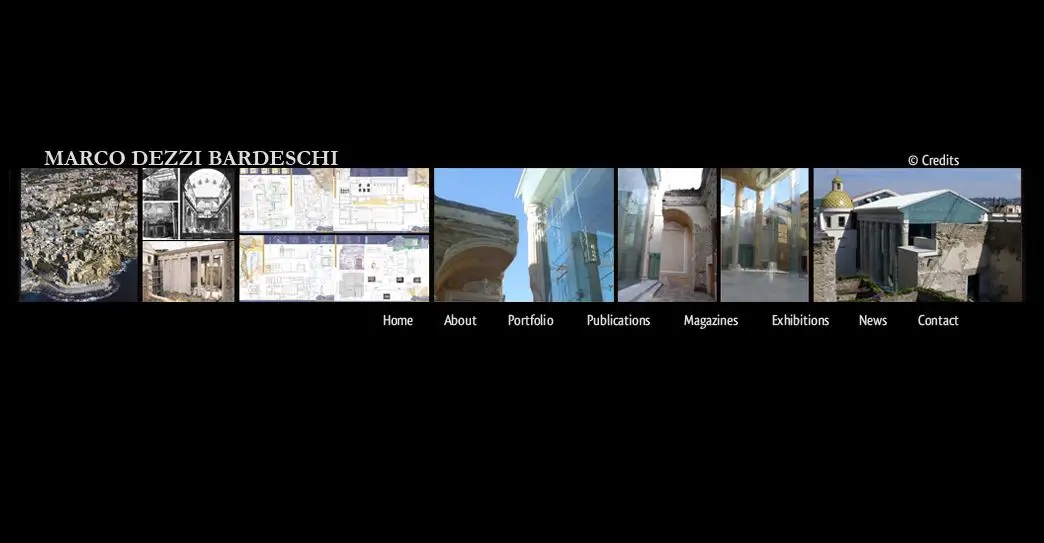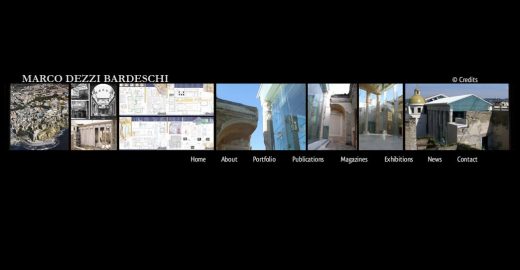Marco Dezzi Bardeschi, Milano Architettura, Italia, Firenze Architects, Building, Italian Design Studio
Marco Dezzi Bardeschi Architetto
Contemporary Italian Architect Practice: Florence and Milan Design Studio Information
post updated 18 Apr 2021
Marco Dezzi Bardeschi – Key Projects
Featured Buildings by this Italian architectural firm, alphabetical:
Palazzo della Ragione – emergency staircase, Milan, Italy
Date built: 2007
Palazzo della Ragione – New Gallery of Modern Art, is in the heart of Milan’s mediaeval centre: it is visible from the main squares of the centre: Piazza delle Erbe and Piazza dei Signori, at the foundation of Lamberti Tower.
The “Scala della Ragione” (Reason Stairs) is an interesting architectural design: this great gothic stair-case was originally covered. Its name is derived from the fact that it held up to law-courts situated here two centuries ago. It now graces the so called Cortile del Mercato Vecchio or old market square and it dates back to the 15th century.
In the project to build a second emergency exit and new access point, the challenge was to create a lightweight structure which would fit the restricted space and not detract from the historic context. The resulting suspended staircase in stainless steel has the playfulness and airiness of a mobile.
The tilted angle of the pylon, the diverse twists and turns of the flight of steps and the overall transparency promise an interesting experience for those who ascend. Each step is made up of 116 vertically aligned sheets of glass threaded onto three pre-tensioned stainless steel rods and bolted to the steel string.
More architecture design projects online soon
Location: Firenze, Italia – Florence, Tuscany, Italy, southern Europe
Marco Dezzi Bardeschi Practice Information
Architect studio based in Firenze (Florence) and Milano (Milan), both Italy
Architect born in Firenze, in 1934
Florence Building Designs
Florence Architectural Designs – architectural selection below:
Visual Art Gallery Florence Competition
Visual Art Gallery Florence Competition
M7 Contemporary Apartments
Design: Pierattelli Architetture, Architects

photograph : Max Lisi
M7 Contemporary Apartments
Design hospitality in the heart of Florence The Italian studio Pierattelli Architetture has designed 11 apartments for a hospitality concept that combines the comfort of a home with the services and convenience of a hotel.
CENTRO*Arezzo Coop.fi
Design: Piuarch, Architects

photo © Giovanni Hänninen
CENTRO*Arezzo Coop.fi
An iconic urban landmark, but also a sustainable structure for an evolving shopping experience: the new CENTRO*Arezzo Coop.fi frees itself from the conceptual dictates of the traditional shopping mall and acts as a social and recreation pole that is perfectly integrated with the city.
Italian Architecture
Italian Architect – Architect Listings on e-architect
Comments / photos for the Marco Dezzi Bardeschi Architects page welcome
Website: www.marcodezzibardeschi.com






