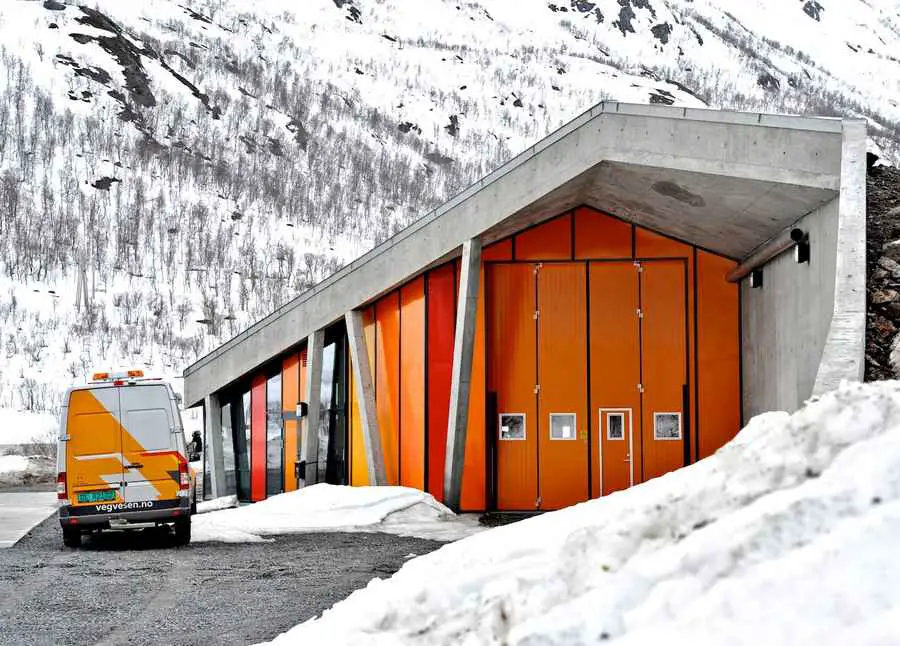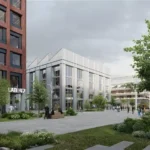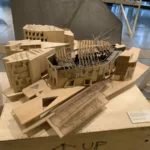Jarmund/Vigsnæs Architects, Norwegian Architecture Office, Images, Designs, Projects
Jarmund/Vigsnæs arkitekter : Architect Studio
JVA: Contemporary Oslo Architects Practice, Norway Design Studio News
post updated 22 Apr 2021
Jarmund/Vigsnæs News
Jarmund/Vigsnæs – Latest Design by JVA
10 Jan 2012
Gullesfjord Weight Control Station, Troms, Norway
Design: Jarmund/Vigsnæs AS Architects
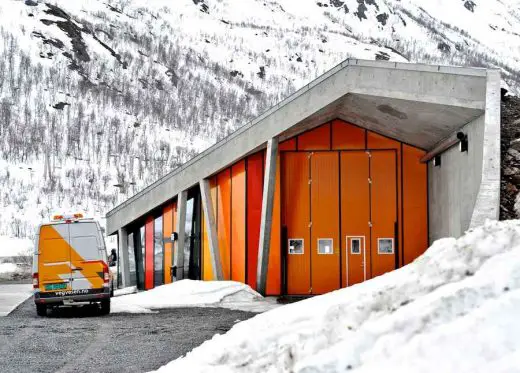
photo : Nils Petter Dale
Gullesfjord Weight Control Station
The building is situated at the key point junction between the new mainland to Lofoten connection and Vesterålen Island. There will be a significant increase in heavy load transportation to this region and the need for a truck weight- and control station was present. The project is the first realized step from a feasibility study from 2007 including a gas station, cafe/shop, bus traffic junction and tourist facilities.
Recent Design by JVA
Dune House, south east England, UK
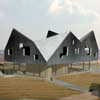
image from Living Architecture
Dune House
Jarmund/Vigsnæs Architects (JVA) are a young Norwegian practice responsible for building a series of highly accomplished modestly-priced houses in Oslo and its outskirts. They have experimented with materials like copper and zinc – as well as in a variety of painted timber surfaces. For Living Architecture, they have created a building with a complicated roof geometry, which fits into a traditional British seaside strip of houses with exceptional grace and intelligence.
Jarmund/Vigsnæs arkitekter – Major Building
Svalbard Science Centre, Norway
Date built: 2005
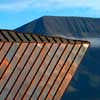
photo : Nils Petter Dale
Svalbard Science Centre
Jarmund/Vigsnæs – Key Projects
Featured Buildings by JVA, alphabetical:
Oslo International School, Norway
2008
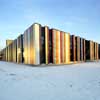
photo from JVA
Oslo International School
Red House, Oslo, Norway
2002
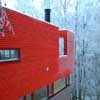
photo from JVA
Oslo House
Summer house Vestfold, Norway
2009
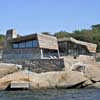
photo : Nils Petter Dale
Norwegian Summer house
Triangle House, Nesodden, Norway
2006
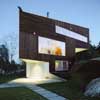
photo from JVA
Triangle House
Villa at Toten, Norway
2008
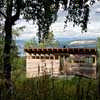
picture from JVA
Norwegian home
White House, Strand, Norway
2006
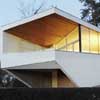
photo from JVA
Norwegian House
More buildings / design projects by JVA Norway online soon
Lost in Nature Exhibition
2010
Architecture of Jarmund/Vigsnæs
Lost in Nature
Lost in Nature: The Architecture of Jarmund/Vigsnæs opens September 17 and runs through November 14, 2010. Contemporary Norwegian architecture is among the most vibrant in the world today, and this exhibition features a collection of work by the renowned Oslo-based architecture firm Jarmund/Vigsnæs. Through photographs and models, the exhibition highlights architectural projects that focus on close relationships with Norwegian nature.
Location: Oslo, Norway
JVA Practice Information
JVA are an architect studio based in Oslo, Norway
Norwegian Architect Studio – Norway architects firm contact details on e-architect
Norwegian Architect – design firm listings on e-architect
Website: www.jva.no
Norwegian Architecture
Design: Skapa Architects
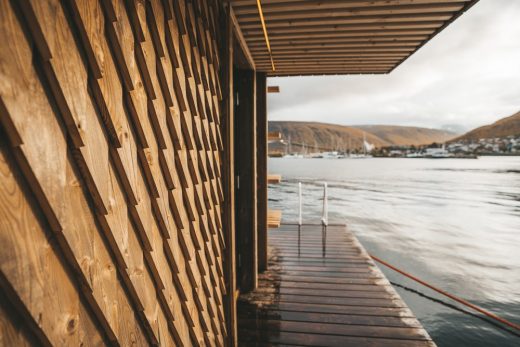
photo : David Jensen
Floating Sauna Tromsø Harbour
Floating Sauna in Tromsø Harbour is a place where locals and visitors have space to breathe, disconnect from the world whilst connecting with each other
Buildings / photos for the Jarmund/Vigsnæs arkitekter – JVA Architects Norway page welcome

