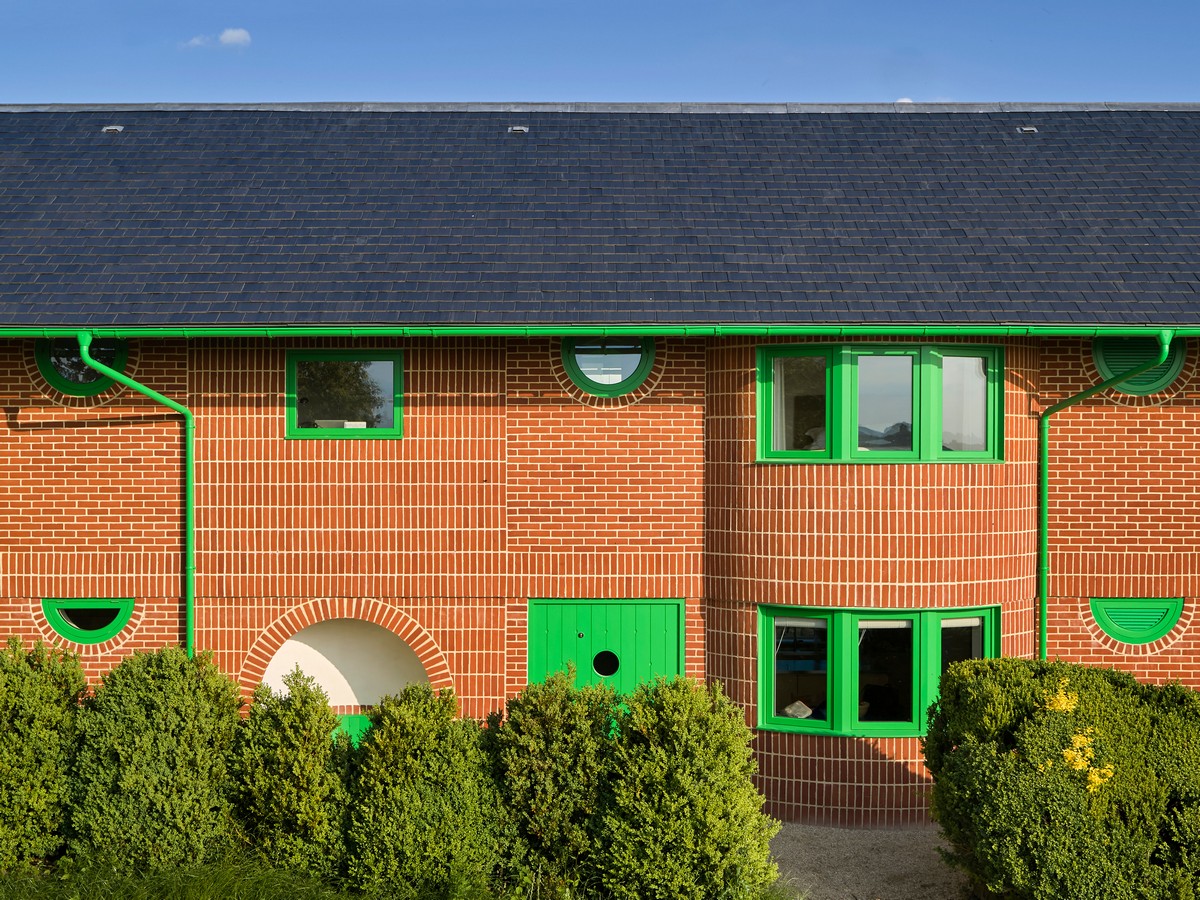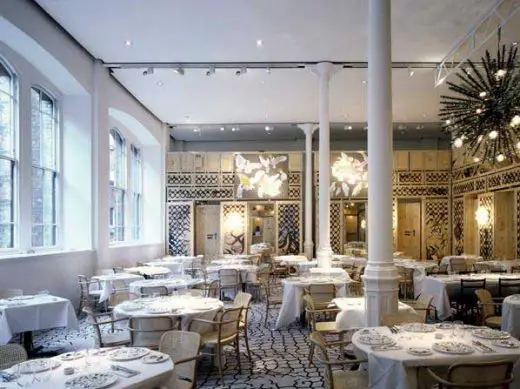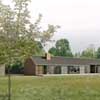David Kohn Architects London, England buildings, English design studio, Highgate Road office
David Kohn Architects : Architecture
Architectural Office in England, UK Design Practice News
post updated 15 December 2024
Building Designs by David Kohn Architects, chronological:
8 Dec 2022
RIBA House of the Year 2022 Winner News
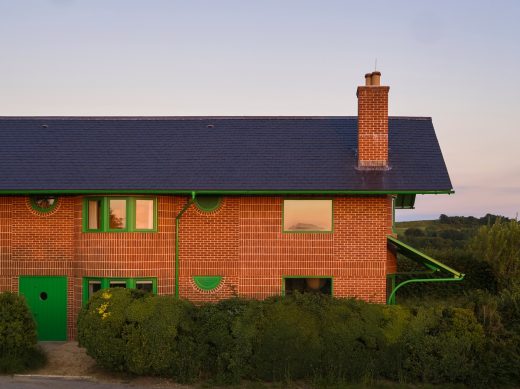
photo © Channel 4 and Will Pryce
RIBA House of the Year 2022
17 Nov 2022
RIBA House of the Year 2022 Winning Homes
The Red House in Dorset, south west England, UK:

photograph : Will Pryce
RIBA House of the Year 2022 Winners
Seabreeze – a playful, pink, concrete clad house on the East Sussex Coast – and The Red House – an imaginative new brick building in rural Dorset – are the first two homes to be shortlisted for RIBA House of the Year 2022. The annual award is presented to the best new architect-designed house or extension in the UK, with the shortlisted houses revealed on Grand Designs House of the Year, Wednesdays at 9pm on Channel 4.
David Kohn Architects Design News
15 July 2022
The Red House in Dorset is one of the UK’s best new homes
The Royal Institute of British Architects (RIBA) has announced the longlist for the 2022 RIBA House of the Year. Shortlist and winner to be revealed on Channel 4’s Grand Designs: House of the Year. The Red House is in Dorset, south west England.
RIBA House of the Year 2022 Winners
+++
Major Designs by David Kohn Architects, alphabetical:
23 Mar 2021
Flash, Temporary restaurant, Royal Academy of Arts, London, south east England, UK
Dates built: 2008-09
Design: David Kohn Architects
Situated in the West Room of 6 Burlington Gardens, Flash was a temporary restaurant open for three months, closing in January 2009, as part of the season of contemporary arts, GSK Contemporary hosted by the Royal Academy of Arts. David Kohn Architects collaborated with restaurateurs, Pablo Flack and David Waddington of Bistrotheque, illustrator Rory Crichton and fashion designer Giles Deacon on the design.
Our approach made the most of the existing architecture, co-opting its grandness into the project, whilst achieving a light, playful atmosphere. A new timber structure made of stacked art crates was erected between each of the room’s cast iron columns, accentuating their presence and framing the three major windows on the west wall. Each section of wall was divided following Classical rules of composition. The effect was to tighten the proportions of the space lending the interior a more elegant character.
From the outset, there was an interest in trompe l’oeil and Pompeiian wall paintings in which fantastical spaces, populated by dancing figures, gardens and animals, would extend beyond the walls of the interior. Decorative infill panels depicting sinuous plants, birds and animals glimpsed through a felt mesh fence were installed alongside recessed mirrors. The history of the site as the garden of Burlington House was reimagined, alongside a more gritty urban landscape beyond Mayfair.
Modern Art, Contemporary art gallery, London, south east England, UK
Date built: 2008
Design: David Kohn Architects
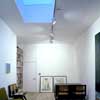
photo : Ioana Marinescu
Stuart Shave Modern Art
Eastcastle Street, with its generous ground floor showrooms and proximity to Oxford Street’s shops, was once the centre of London’s ragtrade. In the last few years the area has undergone a shift in identity with the departure of clothing manufacturers to the Far East, and the arrival of several East End art galleries.
Stable Acre, New house, Norfolk, eastern England, UK
Dates built: 2008-09
Design: David Kohn Architects
The project is conceived as an agglomeration of houses from the scale of an aedicule to that of the landscape. The house is entered through two small brick pavilions built within the ruins of a 19th century stable block.
Precast concrete aedicules at each door evoke the memories of household Gods and mark the beginning of a sequence houses that grow in scale as one moves through the interior. The largest space, the living room offers wide views back across the garden, past an open hearth, to the newly planted apple orchard and nut grove. The plan of the house has been echoed in the landscape to create rooms of wild grasses, flowers and trees each offering different degrees of remove from the house, to be enjoyed at different times of the day and year.
The contemporary construction and materials complete an, albeit fictional, ruin. The stereotomic elements – brick perimeter, concrete floor, brick pavilions – are overclad by the tectonic elements – the profiled metal roof, crittall glazing and purpleheart cladding, reclaimed from a Thames pier. Consequently the seemingly familiar image of an agricultural barn gives way to a more complex proposition concerned with growth of the house over time.
As of May 2009 the project is on site, due for completion in December 2009.
Information / images from David Kohn Architects
Location: Highgate Studios, 53 Highgate Rd, London NW5 1TL, England, UK
London Architects Practice Information
DKA – architect studio based in London, England
David Kohn Architects is a young London-based practice offering a full range of architecture and urban design services. Recent projects by David Kohn Architects include a restaurant at the Royal Academy of Arts, which won a D&AD Yellow Pencil Award, a house in Norfolk and an urban design strategy for Deptford in partnership with Design for London.
David Kohn Architects aim to achieve excellence in design through creative dialogue with our clients, consultant teams, contractors and end users. Architectural innovation is cultivated in the office by research into materials, construction techniques and the cultural contexts of each project. DKA enjoy the challenge of working to tight budgets and have considerable industry experience of delivering projects on time.
He studied architecture at the University of Cambridge and at Columbia University, New York as a Fulbright Scholar. David Kohn worked for ten years in leading practices including Caruso St John Architects where he was an Associate in charge of the Museum of Childhood and Gagosian Gallery, both of which received RIBA Awards.
Young Architect of the Year Awards
Young Architect of the Year Awards : YAYA 2009 winner
London Architectural Designs
London Architecture Designs
Design: Wright & Wright
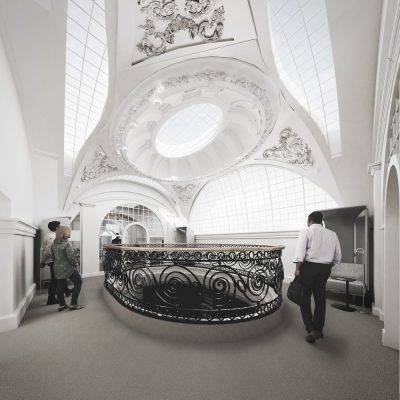
image © architects
British Academy Refurbishment
Wright & Wright has started work on a project to remodel the grade I-listed offices of the British Academy in central London. This Carlton House Terrace project won Listed Building Consent this summer.
Comments / photos for the David Kohn Architects Architecture page welcome

