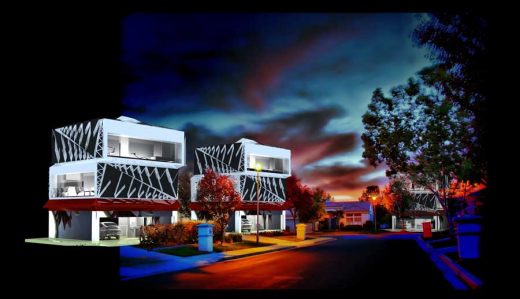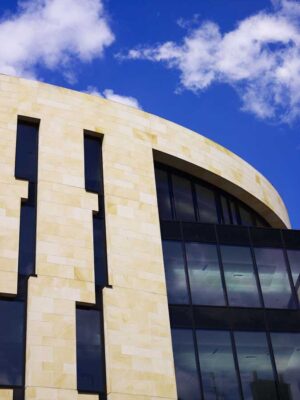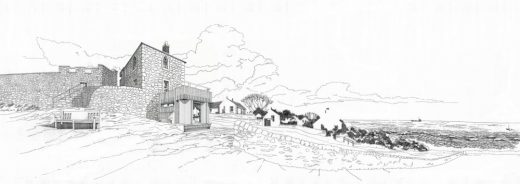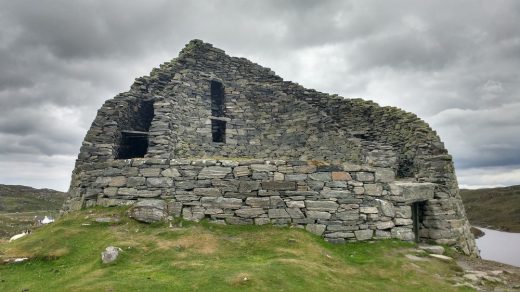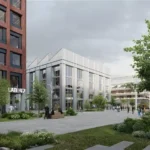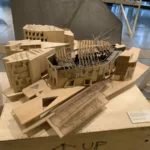cre8architecture Architects, Buildings, Design Office, Studio News, Projects Images
cre8architecture Edinburgh Architects
Contemporary Edinburgh Architect Practice, Scotland, UK
post updated 29 Apr 2021
cre8architecture – Key Projects
Designs by cre8architecture, alphabetical:
Norwich Union Flood Design Competition, England
Date built: 2008
picture from cre8architecture
Flood Design Competition : cre8architecture entry
Exchange Place, Edinburgh, Scotland
Date built: 2007-09
photo © John McKenzie
£50m Exchange Place office development
280,000sqft proposals for Scottish Widows Investment Partnership
cre8architecture joint venture with London based practice RHWL
– Apartments, Scotland, UK
Date built: 2008
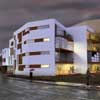
picture from cre8architecture
Saltcoats Competition
Clydebank bridge canopy competition – entry, Glasgow, Scotland
Date: 2009
Clydebank re-built bridge canopy – static water, moving bridge:
picture from cre8architecture
Clydebank Bridge Canopy
Our vision is to extract a shape from Clydebank’s ship-building heritage and abstract it into a dynamic new form that energises the canal.
A myriad of interpretations exist………flower petals, leaves, feathers, propellers, vertebrae – we see a beautiful sculptural form that glides across water.
A Sculptural form that responds to the aspirations of Clydebank’s strategy for Art in public places – canopy and sculpture as one hovering above the bridge.
The canopy takes the ship propeller as an initial point of reference and abstracts the form through sinuous lines to reflect motion, rotation and cover. The apparent complexity of the canopy belies the simplicity of the repeated form.
Only three components exist – the structural arch, the repeated propeller and the slender secondary structural lines. The primary arch allows the transfer of services across the bridge and defines a zone for canopy lighting.
Only one material exists………reclaimed ship building steel. 80-90% of the steel used in the world is recycled – we are investigating the potential to use new and recycled steel, with a factory applied protective coating that will minimise ongoing maintenance.
The simplicity of the canopy (one material, three components and repeated forms), combined with factory fabrication and ease of site erection will ensure programme deliverability and early cost certainty – our initial cost analysis already indicates that the canopy can be successfully delivered within the budget.
A solution that is ‘innovative and striking, appropriate to the location and intrinsically buildable’
OMAC[2] New arts centre competition – entry, Northern Ireland
An artistic vision for Belfast
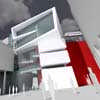
picture from cre8architecture
Belfast Mac
Our motivation has been to create a building that is respectful to its context, yet challenges its architectural language; a building that is spatially complex and dynamic, yet simple to navigate and use; a building that is invigorating, responsive and welcoming – an artistic vision in its own right.
The proposals recognise the important role that the OMAC plays in activating the north edge of St. Anne’s Square and creating a dialogue with the Cathedral. As the building rises a complex diagram of individual components creating interlocking forms serves to break down the overall massing, creating interplay between solid and void that is respectful to its context.
Moving beyond the square the massing breaks down further to reveal views into the building and more importantly from the circulation void towards the Cathedral.
More projects by cre8architecture online soon
Location: One South Charlotte Street, Edinburgh, EH2 4AN, Scotland, UK
Edinburgh Architecture Practice Information
Architect office based in Edinburgh, Scotland, UK
Architect: Alan Dunlop
drawing © Alan Dunlop
The Watch House in Crail, Fife
photo courtesy of Heritage Lottery Fund in Scotland (HLF)
Scottish Great Places Funding News
Comments / photos for the cre8architecture Architecture page welcome
Website: www.cre8architecture.com
