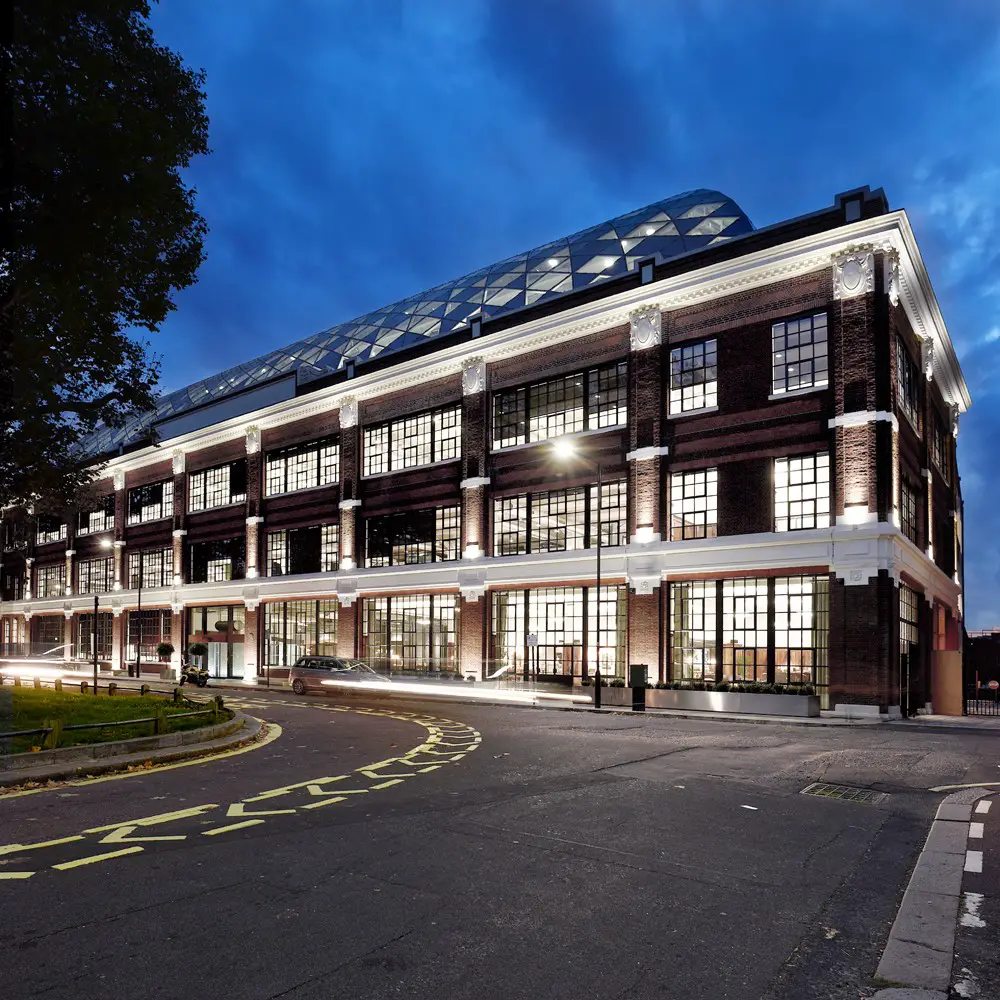ColladoCollins Architects, English Architecture Office, Buildings, British Design Studio
ColladoCollins : London Architects
Contemporary Architectural Practice England, UK Design Studio Information
post updated 10 Apr 2021
ColladoCollins Architects – Key Projects
Architecture News – latest additions to this page, arranged chronologically:
5 May 2017
184 Sheperd’s Bush Road, Hammersmith, London, England
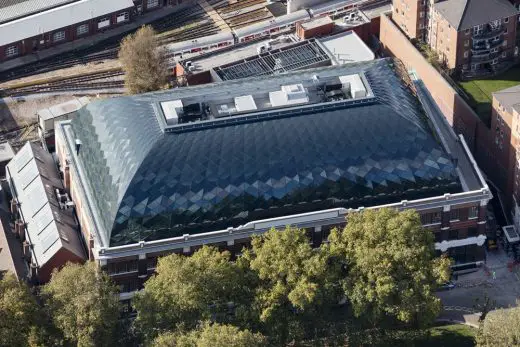
photo from architects office
Sheperd’s Bush Road Office Building
Since its completion in 2016, 184 Shepherd’s Bush Road has had a considerable impact on the London Borough of Hammersmith and its commercial market, further adding to the allure of the area as a prominent business locale in London.
The new design for the building comprises over 115,000 sq ft of office space across six floors and includes the creation of a unique, high quality office space that incorporates contemporary design elements. Its history as a car showroom and garage meant its high ceilings and use of space were ideal for conversion into a 21st century office building providing a nod to the future.
30 May 2013
St Joseph’s College Residences, Barnet, London, Southeast England, UK
Date built: 2013
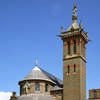
photo from architect practice
St Joseph’s College Residences
This London architects firm have announced that it has secured planning consent on a new 49 unit residential development, on behalf of Matterhorn Capital Ltd, at St Joseph’s College in Mill Hill London NW7. The development has now been acquired by THR Berkeley Group.
Major ColladoCollins Projects, alphabetical:
9 May 2013
Sheperd’s Bush Road Offices, London, England, UK
Date built: 2013
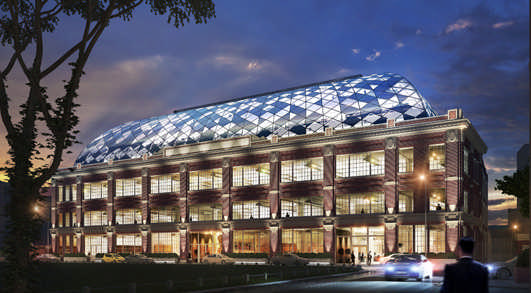
photo : image from architect
Sheperd’s Bush Road Offices
The architects have secured planning consent for a striking redevelopment of the Grade II listed former Ford Motor Company garage and showroom at 184 Shepherd’s Bush Road, Hammersmith, London W6.
184 Shepherd’s Bush Rd was originally designed and built in 1915-16 as a motor garage and service depot with a showroom for the Ford Motor Company (England) Ltd. In 1926 it was taken over by Citroen as its main UK distribution and sales centre and later on acquired by Osram and incorporated as part of the large factory complex manufacturing electric light bulb filaments.
More ColladoCollins Architects projects online soon
Location: 17-19 Foley Street, London, south east England, UK
London Architect Practice Information
Architect studio based in London, england, UK
London Architects : key architecture offices in the UK capital city
London Architect : Studio Listings
Architectural Design
Dukes House, Alexandra Palace, Muswell Hill
Structural Engineer: TZG Partnership
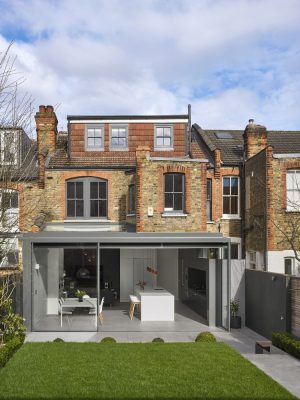
photograph : Will Pryce
Muswell Hill House
Oak Hill House, Hampstead, North London
Design: Claridge Architects
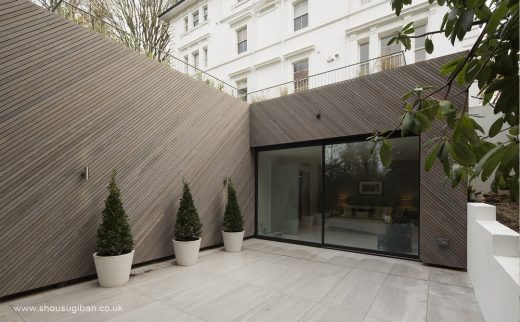
photograph : Simon Kennedy
New Hampstead House
Comments / photos for the ColladoCollins Architects page welcome
Website: http://www.colladocollins.com

