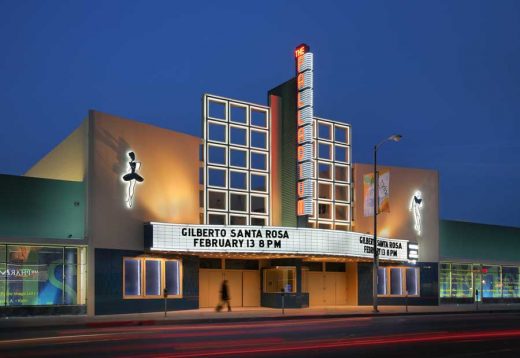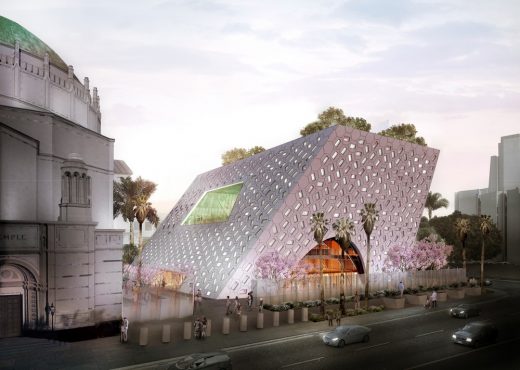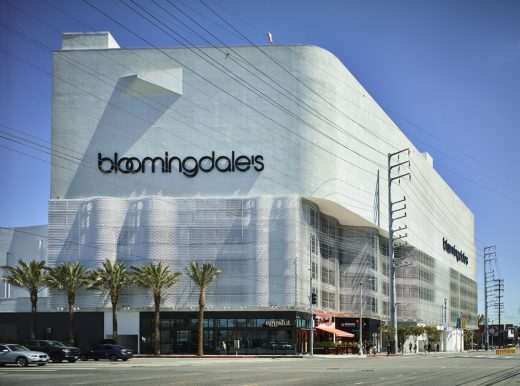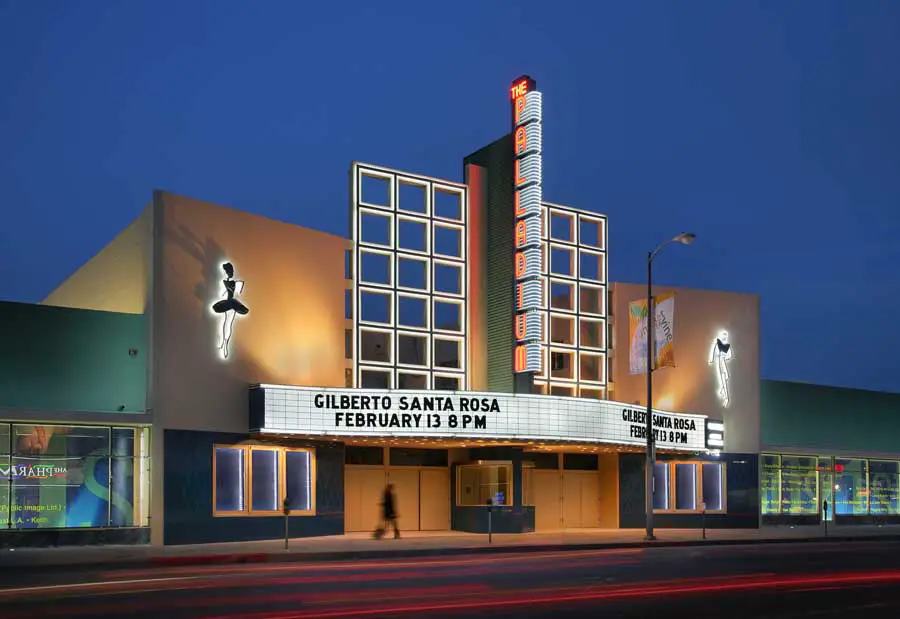COE Architecture International, Louisiana Architects Office, Building Photo, US Design Studio News
COE Architecture International
Contemporary Architects Practice Shreveport, Louisiana USA
post updated July 6, 2022
COE Architecture International – Key Projects
Featured Design by this Louisiana architectural firm, alphabetical:
Hollywood Palladium Restoration, Los Angeles, Southern California, USA
Date built: 2009

picture courtesy of architecture office
Hollywood Palladium Building
Christopher Coe’s extensive experience and modernist training made him the ideal architect for the project. Educated at Yale University, he originally came to Los Angeles in 1987 from the New York office of Richard Meier & Partners as project designer on the Getty Center. Previously, Coe worked as project designer in the New York offices of Gwathmey Siegel & Associates.
The Hollywood Palladium Exterior Renovation Project Team:
Design Architect:
Christopher Coe, AIA, LEED –
COE Architecture International
Executive Historical Architect:
Architectural Resources Group
Historic Preservation Consultant:
Historic Resources Group
Structural Engineer:
Nabih Youssef & Associates
General Contractor:
Morley Construction Company
Building Owner /Developer:
NCA Green
Project Manager:
The Robert Green Company
More architecture projects by COE Architecture International online soon
Location: 931 Milam Street, Shreveport, LA 71101, CA, USA
COE Architecture International Practice Information
Christopher Coe · AIA, LEED
COE Architecture International
COE Architecture International is a design firm widely recognized for its unique approach to architecture as city-making. A critical practice focusing on the city as a sustainable organism, Coe Architecture designs urban-centric mixed-use, in-fill projects and transit-oriented developments that are skillfully integrated into the larger fabric of the city with the knowledge that each new building is framed by those of the past.
Background:
In 1998, he established the Los Angeles office of Arquitectonica and designed and managed performing arts centers, public schools and residential development projects totaling over $550 million, including the recently completed Wilshire Vermont Station mixed-use project in Koreatown, the Performing Arts Center for Irvine Valley College and John Mack Elementary School near USC. Later he was a partner and Design Principal at Gruen Associates before launching his own firm.
This is a US design firm widely recognized for its unique approach to architecture as city-making. A critical practice focusing on the city as a sustainable organism, Coe Architecture designs urban-centric mixed-use, in-fill projects and transit-oriented developments that are skillfully integrated into the larger fabric of the city with the knowledge that each new building is framed by those of the past.
Los Angeles Architecture
Audrey Irmas Pavilion, Wilshire Boulevard, Koreatown, L.A., California, USA
Design: OMA

image Courtesy OMA New York
Audrey Irmas Pavilion
Beverly Center Renewal – The Mall of the Stars, 8500 Beverly Boulevard, edge of Beverly Hills and West Hollywood, L.A.
Design: Massimiliano and Doriana Fuksas, Architects

photo © John Linden
Beverly Center Building Renovation
New Architecture
Comments / photos for the Louisiana Architects Studio page welcome





