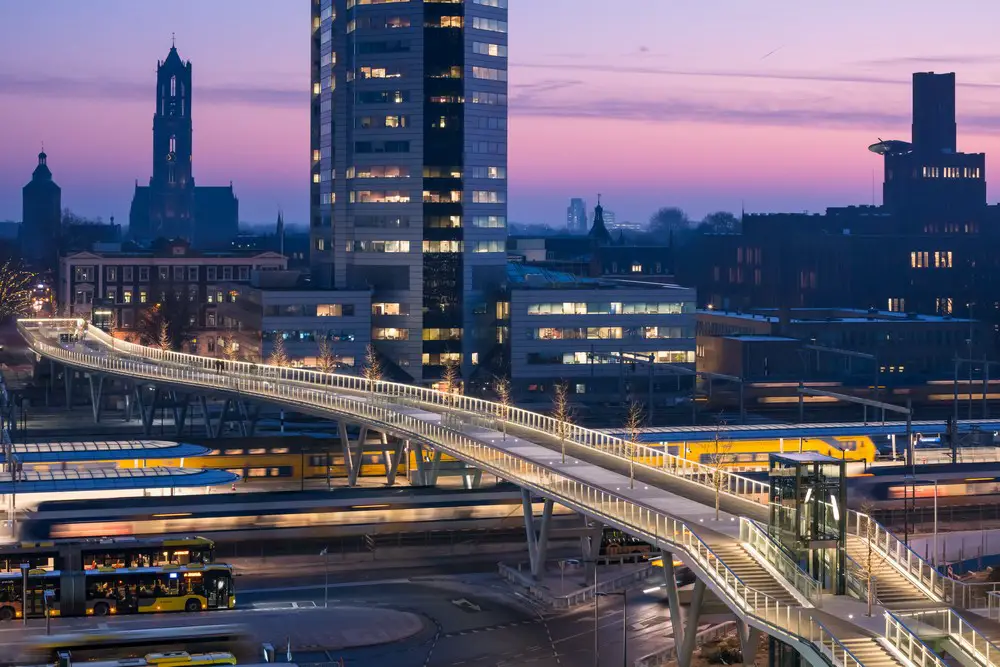cepezed Architecten, Dutch Architecture Studio, Building Photos, Netherlands Design Office
cepezed Architecture Office
Contemporary Delft Architecture Practice, Holland: The Netherlands Design Studio
post updated 17 September 2021
cepezed News
Latest cepezed architecture
17 Sep 2021
CollectionCentre Netherlands, Vathorst, Amersfoort, The Netherlands
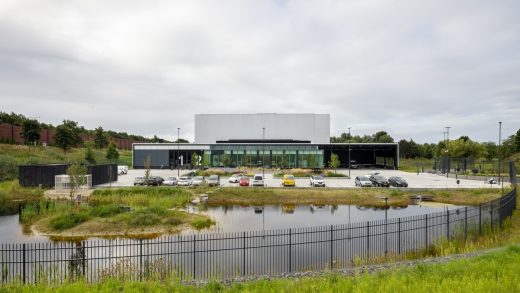
photo : Lucas van der Wee
CollectionCentre Amersfoort Building
The non-permanently exhibited art and heritage pieces of the Rijksmuseum, the Netherlands Open Air Museum, Paleis Het Loo and the Cultural Heritage Agency of the Netherlands are brought together in the CC NL. cepezed and cepezed interior designed the building, in close collaboration with ABT for the stability, Valstar Simonis for the installations and Peutz for building physics and sustainability.
22 June 2020
, The Hague, The Netherlands
Design: cepezed Architects
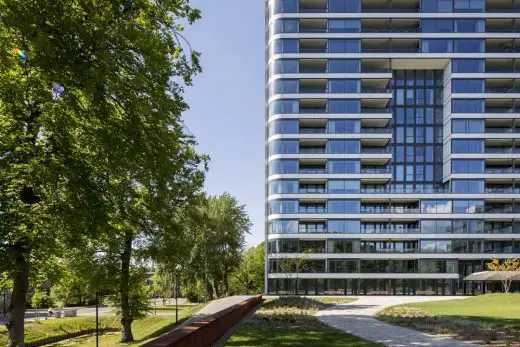
photo © Lucas van der Wee
Park Hoog Oostduin Den Haag
The residents of the luxury Park Hoog Oostduin in The Hague have recently moved into their apartments. They now live quietly in green surroundings, but in the heart of the city as well. Therefore, the access pass to their private parking garage reads “Living in the park, enjoying the city”.
25 Mar 2020
, The Netherlands
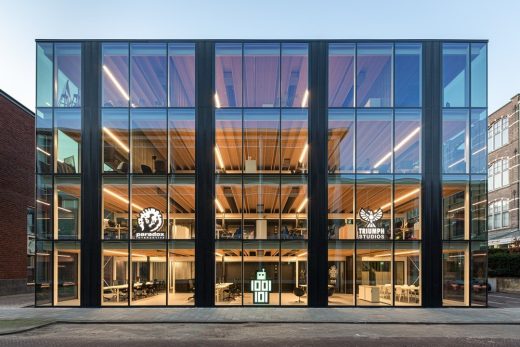
photo © Lucas van der Wee
Building d(emountable)
Building d(emountable) is a modern, sustainable and fully demountable structure on the site of a historic, monumental building complex in the center of Dutch city Delft. This site is owned by cepezed, an agency with expertise in the development, the design and the realization of buildings.
1 May 2019
Tilburg Bus Station, The Netherlands
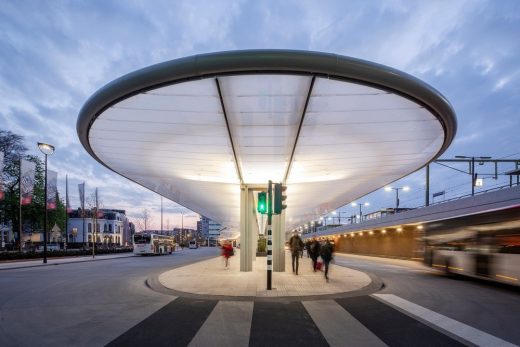
photo © Lucas van der Wee
Tilburg Bus Station
Just like the renovation of the train station and the new bicycle parkings in the railway zone, this new Dutch bus station building was designed by cepezed architects. The new public transport facility generates its own energy and its design is thoroughly integrated.
24 Feb 2017
Moreelsebrug Utrecht, Utrecht, The Netherlands
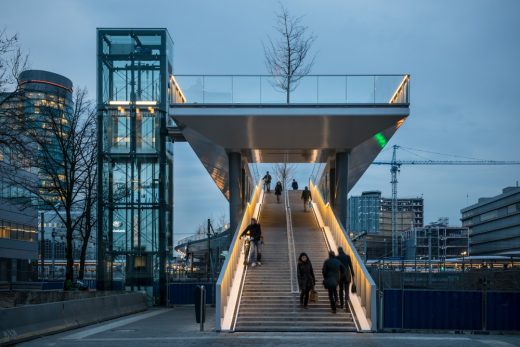
photos © Jannes Linders cepezed
Moreelsebrug Utrecht by cepezed
The Station district in Utrecht has been undergoing a real metamorphosis since some years. Between all the new buildings, conversions and renovations, the Moreelsebrug has also been realized recently.
16 Feb 2017
City Hall Leiden, South Holland, The Netherlands
The team of cepezed and cepezedinterieur is selected for the final round of the large-scale renovation of the Leiden town hall. In total, the municipality received 41 submissions, from which three agencies were selected for the next selection phase. The winner will be designated in June.
“We are very pleased with the great interest of architects in the renovation of the town hall. The architects were of a very high level. […] The city hall must be both a place where Leiden citizens like to visit and a fun and healthy place to work. In addition, we want our city hall to be an inspiring example of a sustainable building”, said Alderwoman Damen of finance.
source : City Hall Leiden by cepezed
15 Feb 2017
Oostduinlaan 75, The Hague, The Netherlands
On February 16th KIVI will host an excursion to the transformation project Oostduinlaan 75 in The Hague, designed by cepezed and currently under construction. KIVI (The Royal Netherlands Society of Engineers) is the largest professional association of engineers in the Netherlands and offers its members a community that shares specific and multidisciplinary knowledge; among others by lectures, debates, congresses and excursions.
source : Oostduinlaan 75 Den Haag 75 by cepezed
2 Dec 2016
Temporary Courthouse in Amsterdam, The Netherlands
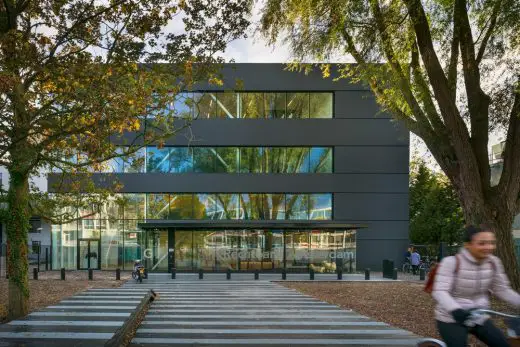
photo : Jannes Linder
Temporary Courthouse Amsterdam
Recently Building G of the Amsterdam temporary courthouse was completed and taken into use. The interim-building is realized on the premises of the Parnas-complex on the Parnassusweg. Together with the existing towers E and F hereof, it forms the temporary courthouse as a whole.
21 Oct 2016
Brussels Environment Agency New Headquarters, Belgium
Design: architectenbureau cepezed with Philippe Samyn and Partners
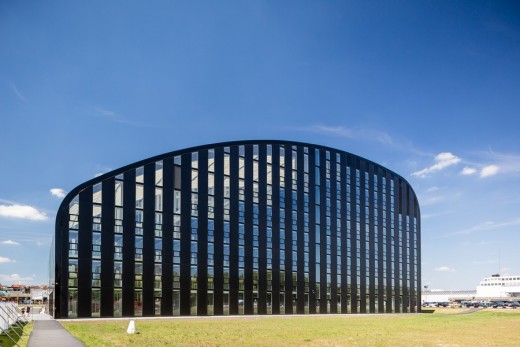
photo : Leon van Woerkom
Brussels Environment Agency Headquarters
Europe’s Largest Passive Office Building – The powerful, easily recognizable design of the new building acts an icon to mark the launch of this new sustainable neighbourhood programme.
With its bulging dark roof the building was quickly nicknamed “the toaster”. It showcases all the latest technology in terms of energy efficiency.
Mies van der Rohe 2017 Award Nominations
Mies van der Rohe 2017 Award Nominations – KWR Watercycle Research Institute, Nieuwegein, Netherlands
More architecture projects by Architectenbureau cepezed online soon
Location: Ezelsveldlaan 61, 2611 RV Delft, Netherlands, northern Europe
Architects Practice Information
This architecture practice is located in Amsterdam, The Netherlands
Address: Ezelsveldlaan 61, 2611 RV Delft, Netherlands
Phone: +31 15 215 0000
This Dutch architecture firm is an award-winning spatial design specialist. Assignments address the challenges of town-planning, industry, architecture in interior design.
The company represents knowledge, skill and a stimulating no-nonsense mentality. Combining conceptual skills, contemporary solutions for contemporary problems and ingenious creativity, results are disarmingly sober and inimitably intelligible.
Aesthetics and functionality are logically linked. At this Dutch design practice, projects are designed as monuments of function for people, not monuments of thanks to an architect.
The firm is skilled at managing the complexity behind simplicity. It uses an integral design method with multiple material use in which various aspects such as spatial design, construction and installation techniques are forged into an indivisible whole.
source : www.cepezed.com
Dutch Architecture
Comments / photos for the Architectenbureau cepezed – Dutch Design Office page welcome

