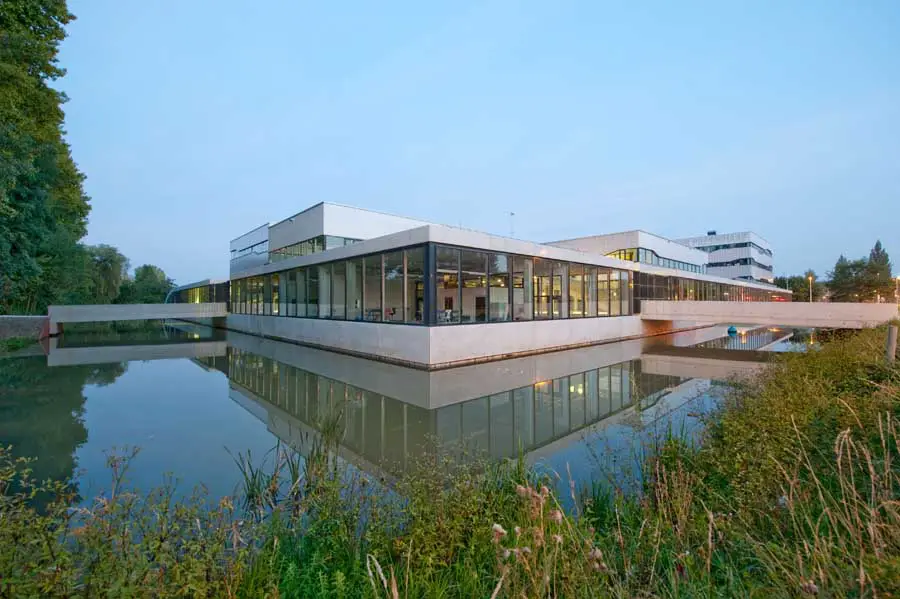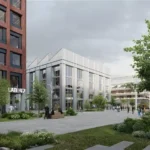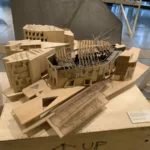Broekbakema Architects Holland, Building Photos, Design Projects Images, Office News
Broekbakema : Contemporary Dutch Architects Practice
Architectenbureau van den Broek en Bakema, Rotterdam Architecture Office Information, NL
post updated 11 Apr 2021
Architectenbureau van den Broek en Bakema – Key Projects
18 Oct 2017
Campus Presikhaaf Arnhem, The Netherlands
Date built: 2010
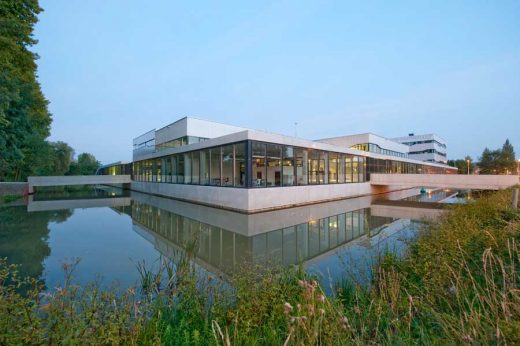
photograph : Menno Emmink
Campus Presikhaaf Arnhem
Situated on the valuable and fragile south-west corner of Park Presikhaaf, the new campus complex for Arentheem College forms a unity with the green landscape. Three schools are connected by a second surface level whilst retaining their unique feel and identity. This is all achieved in a single building, although student flows do not meet.
CP Parenterals Organon, Oss, The Netherlands
Date built: 2008
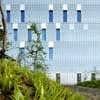
photograph : Menno Emmink
CP Parenterals Organon
Broekbakema has designed a new pharmaceutical factory for Schering-Plough in Oss (formerly Organon). Although it has already been completed and accepted, this production building is not yet operational.
The production building consists of a number of production lines for parenterals – injection fluids for, for example, fertility treatments. These ‘slots’ are connected by a service strip that contains the support functions, such as offices, toilets and changing rooms. Constructed above the actual production floors is a technical floor with all the installations and technical facilities.
More architecture projects by Broekbakema Architects online soon
Location: Van Nelle Ontwerpfabriek, Schiehal G, Van Nelleweg 1, 3044 BC, Rotterdam, Holland, western Europe
Broekbakema Rotterdam Architecture Practice Information
Architectenbureau van den Broek en Bakema B.V. studio based in Rotterdam.
“Broekbakema has its roots in the firm established around 1910 in Rotterdam by architect Michiel Brinkman. He became famous largely through his ground-breaking design for Spangen residential complex in Rotterdam (1922)”.
Contemporary Dutch Architects Practice
Dutch Architecture
Rotterdam Architect – Architect Listings
Rotterdam Architecture – selection below:
Design: MVRDV, architects
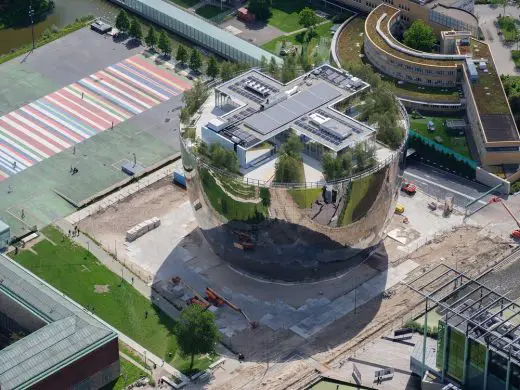
Aerial photograph of Depot Boijmans Van Beuningen © Ossip van Duivenbode
Museum Boijmans Van Beuningen
Depot Boijmans Van Beuningen, the first publicly accessible art depot in the world designed by MVRDV, has completed construction. Located in Rotterdam’s Museumpark, the depot features a new type of experience for museum visitors: a sturdy engine room where the complete collection of 151,000 objects is made accessible to the public.
World’s largest Floating Office Building, Rijnhaven harbor
Architecture: Powerhouse Company
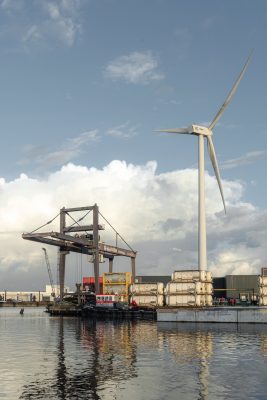
photo : Sebastian van Damme
World’s largest Floating Office Building
The world’s largest floating office, Floating Office Rotterdam, has taken a giant step toward its completion. On Monday, 31 August, the huge floating structure, measuring 90 by 24 meters, arrived at its permanent berth in Rotterdam’s Rijnhaven harbor, having been towed there all the way from Zaandam, over 80 kilometers away.
Book Mountain Rotterdam
MVRDV
Comments / photos for the Broekbakema Architecture – Rotterdam Design Office page welcome

